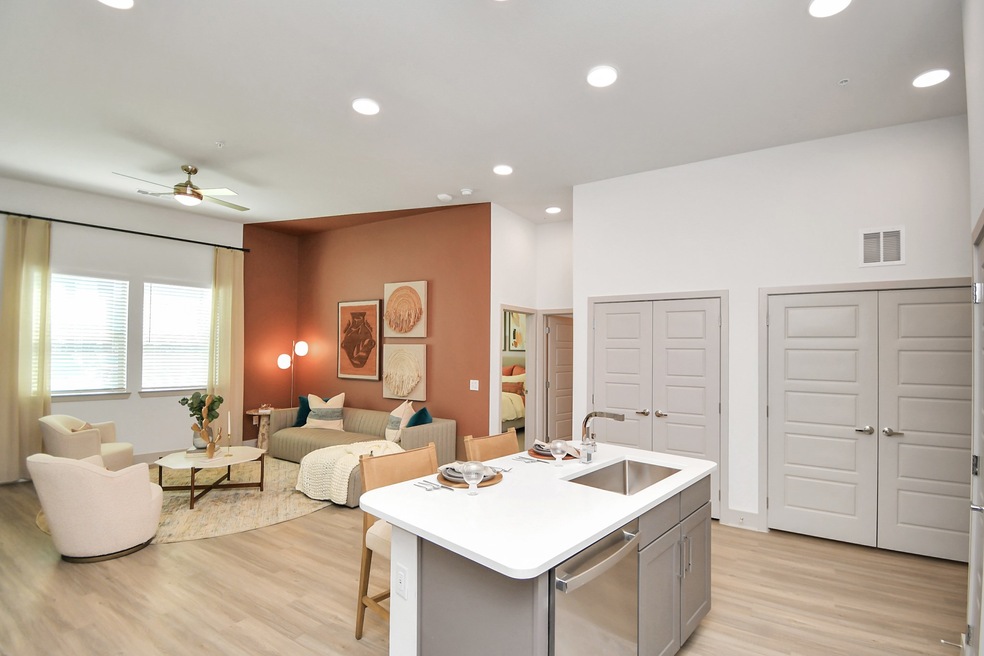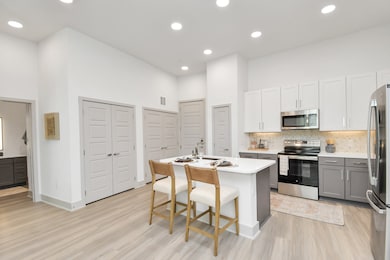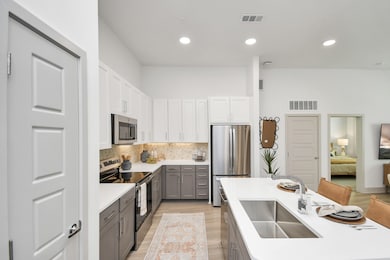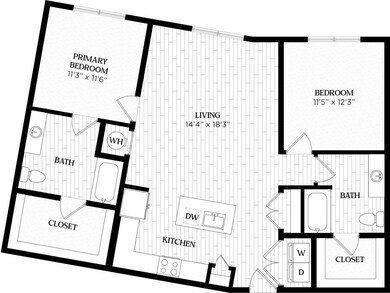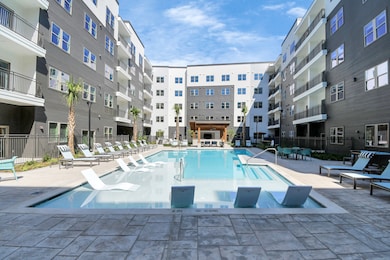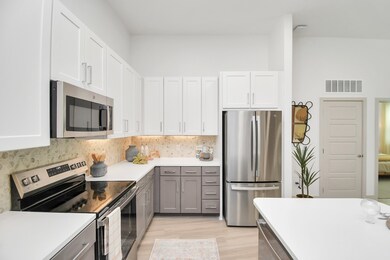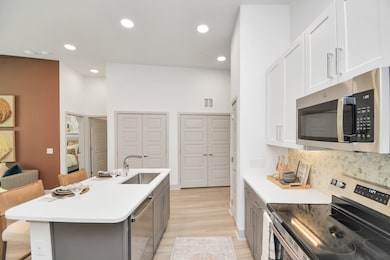1617 Enid St Unit 309 Houston, TX 77009
Greater Heights NeighborhoodHighlights
- Fitness Center
- Traditional Architecture
- Quartz Countertops
- New Construction
- Outdoor Kitchen
- Community Pool
About This Home
(B2) Experience the epitome of luxury living in the Heights! Offering 1- and 2-bedroom homes with Quartz counters, wood-plank floors and full-size washer & Dryers. Each home provides cook's dream kitchens with quartz counters, stainless steel appliances, under cabinet lighting with custom back splash. Our amenities provide amazing indoor-outdoor entertainment right at home! A resort-style swimming pool, outdoor kitchen with TVs, state of the art fitness center, community lounge. A Business lounge with Wi-Fi offers a conference room, workstations & micro-offices. Sky lounge w/city views & lounge seating. For your FUR Babies you will have a Pet Spa and Bark Park! For our Electric Vehicle Owners, for your convenience, we offer an EV Charging Station! Conveniently located near I-45, I-10 and 610 with easy access to dining, shopping, recreational lifestyle, night life, entertainment of the Heights, Washington Avenue, Downtown Houston, the Galleria. Ask abut Specials!
Property Details
Home Type
- Multi-Family
Year Built
- Built in 2025 | New Construction
Parking
- Detached Garage
Home Design
- Traditional Architecture
Interior Spaces
- 1,198 Sq Ft Home
- Ceiling Fan
- Living Room
- Home Gym
- Fire and Smoke Detector
Kitchen
- Walk-In Pantry
- Oven
- Microwave
- Dishwasher
- Kitchen Island
- Quartz Countertops
- Self-Closing Cabinet Doors
- Disposal
Flooring
- Vinyl Plank
- Vinyl
Bedrooms and Bathrooms
- 2 Bedrooms
- 2 Full Bathrooms
- Separate Shower
Laundry
- Dryer
- Washer
Eco-Friendly Details
- ENERGY STAR Qualified Appliances
- Energy-Efficient Thermostat
Outdoor Features
- Outdoor Kitchen
Schools
- Jefferson Elementary School
- Hamilton Middle School
- Heights High School
Utilities
- Central Heating and Cooling System
- Programmable Thermostat
Listing and Financial Details
- Property Available on 4/5/25
- 12 Month Lease Term
Community Details
Overview
- Front Yard Maintenance
- Greystar Association
- Heights Subdivision
Recreation
- Fitness Center
- Community Pool
- Dog Park
Pet Policy
- Pets Allowed
- Pet Deposit Required
Map
Source: Houston Association of REALTORS®
MLS Number: 70324332
- 1606 Walton St
- 1630 1/2 Tabor St
- 1510 Walton St
- 1609 Tabor St
- 1511 Cordell St
- 1410 Walton St
- 1415 Tabor St
- 1803 Palmetto Landing Dr
- 1807 Palmetto Landing Dr
- 1805 Palmetto Landing Dr
- 5511 Enid St
- 1737 Tabor St
- 1626 Enid St
- 1311 Walton St
- 408 Robert Lee Rd
- 1818 & 1820 Lula St
- 1810 Lula St
- 1303 Cordell St Unit B
- 1209 Tabor St
- 5715 Enid St
- 1617 Enid St Unit 279
- 1617 Enid St Unit 409
- 1617 Enid St Unit 264
- 1617 Enid St Unit 331
- 1617 Enid St Unit 231
- 1617 Enid St Unit 281
- 1617 Enid St Unit 589
- 1617 Enid St Unit 261
- 1617 Enid St Unit 326
- 1617 Enid St
- 508 Louise St
- 1612 Northwood St
- 1639 Northwood St Unit 1639
- 1617 Northwood St Unit 1617
- 434 Lenard St Unit B
- 434 Lenard St Unit A
- 1807 Palmetto Landing Dr
- 1405 Walton St
- 623 Link Rd
- 721 Strawberry Pines Ct
