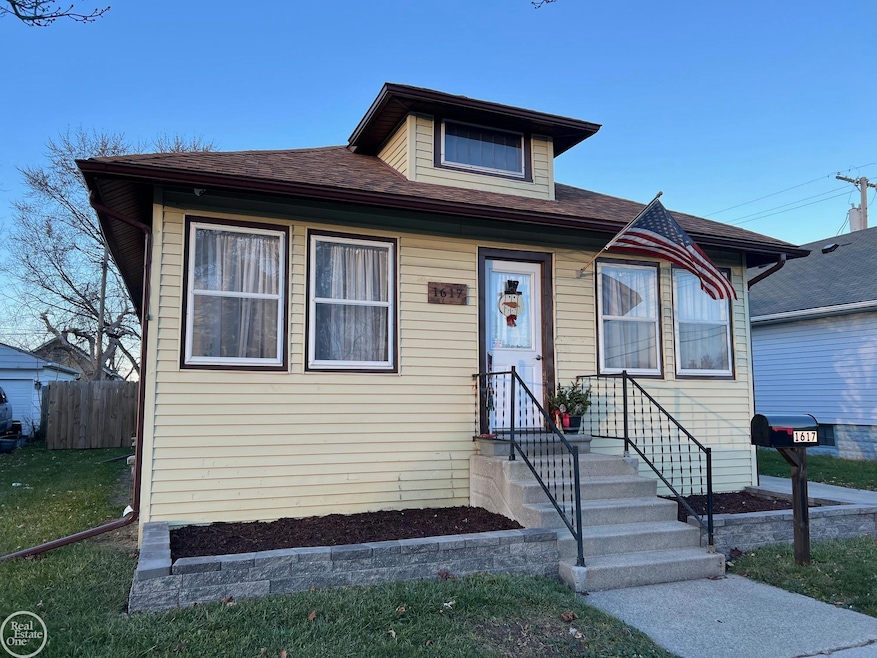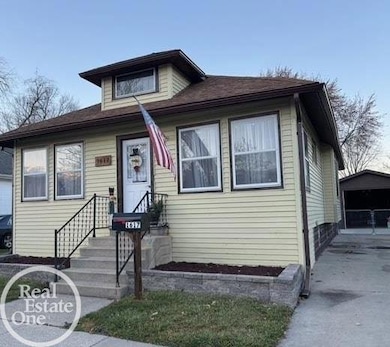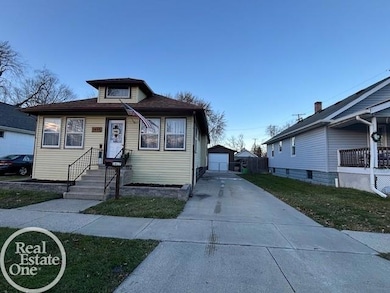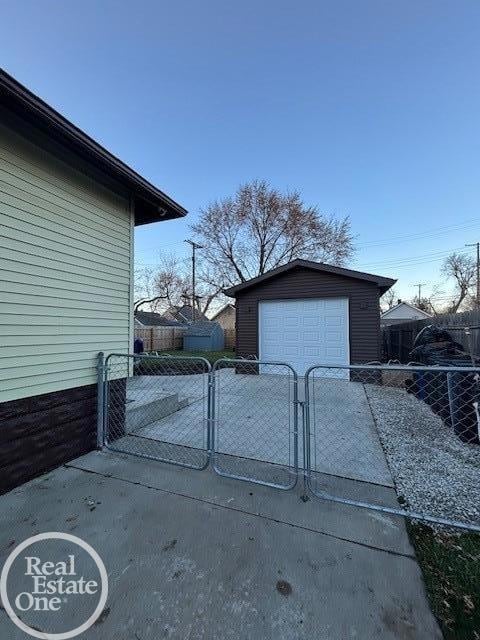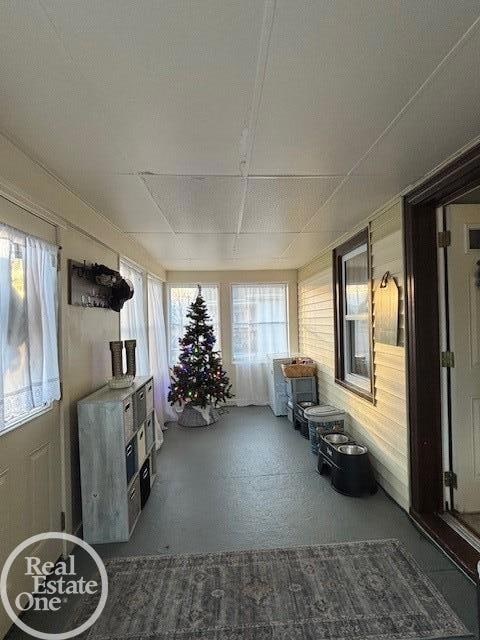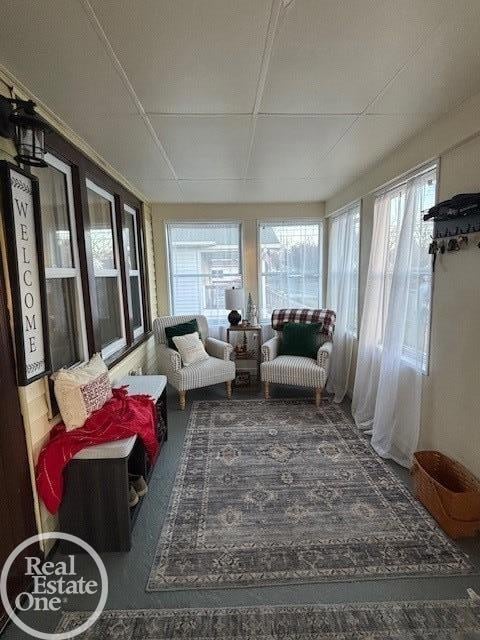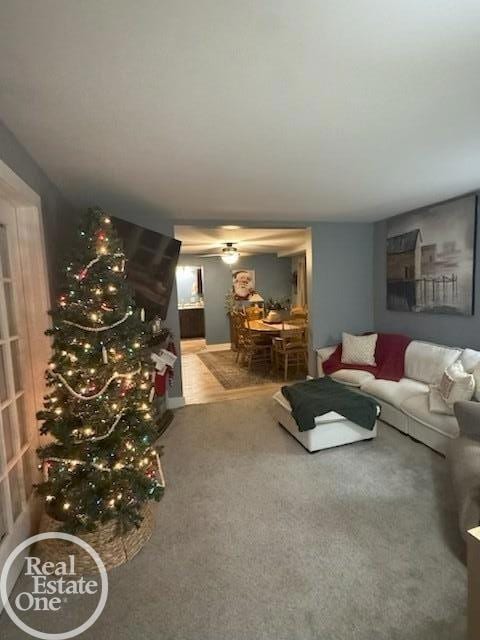1617 Francis St Port Huron, MI 48060
Estimated payment $1,182/month
Highlights
- Ranch Style House
- 1.5 Car Detached Garage
- Patio
- Wood Flooring
- Porch
- Forced Air Heating and Cooling System
About This Home
A FANTASTIC 3 BEDROOM RANCH WITH MANY NEW AMENITIES. THIS HOME OFFERS THE COMFORT OF YESTERDAY WITH THE SPACE AND FEEL OF TODAY. THE KITCHEN HAS OAK CABINETS IN A GREAT WORKSPACE, ALL NEWER SS APPLIANCES STAY. PLENTY OF SPACE FOR GATHERINGS IN THE FORMAL DINING ROOM.LIVING ROOM ADJOINS THE DIN RM. ENCLOSED FRONT PORCH IS A PLAY SPACE FOR THE KIDS AND ALL.FULL BASEMENT FOR ADDITIONAL SPACE. NEWER HIGH EFF GFA/CA. FLOORING, BLOCK WINDOWS AND GUTTERS.CEMENT. BRAND NEW 1.5 CAR VINAL SIDED GARAGE WITH ELEC AND A HIGHER DOOR FOR THE BIGGER TRUCKS. POOL AND SHED STAYS.TRANSFERABLE SECURITY CAMERAS STAY. IMMACULATELY WELL KEPT! A REAL 10! CALL YOUR AGENT! COME AND SEE YOUR NEXT HOME! NOTHING TO DO BUT MOVE IN AND ADD YOUR OWN TOUCHES. PERFECT FOR YOUNG AND OLD!
Listing Agent
Real Estate One Clinton License #MISPE-6501294871 Listed on: 11/23/2025

Home Details
Home Type
- Single Family
Est. Annual Taxes
Year Built
- Built in 1924
Lot Details
- 6,098 Sq Ft Lot
- Lot Dimensions are 116 x 49
Home Design
- Ranch Style House
- Vinyl Siding
- Vinyl Trim
Kitchen
- Oven or Range
- Microwave
- Dishwasher
Flooring
- Wood
- Carpet
- Vinyl
Bedrooms and Bathrooms
- 3 Bedrooms
- 1 Full Bathroom
Laundry
- Dryer
- Washer
Parking
- 1.5 Car Detached Garage
- Garage Door Opener
Outdoor Features
- Patio
- Porch
Utilities
- Forced Air Heating and Cooling System
- Heating System Uses Natural Gas
Additional Features
- Basement
Community Details
- Waterloo Sub Of Port Huron Subdivision
Listing and Financial Details
- Assessor Parcel Number 06-7200052000
Map
Home Values in the Area
Average Home Value in this Area
Tax History
| Year | Tax Paid | Tax Assessment Tax Assessment Total Assessment is a certain percentage of the fair market value that is determined by local assessors to be the total taxable value of land and additions on the property. | Land | Improvement |
|---|---|---|---|---|
| 2025 | $2,424 | $55,400 | $0 | $0 |
| 2024 | $2,073 | $50,500 | $0 | $0 |
| 2023 | $1,261 | $38,200 | $0 | $0 |
| 2022 | $1,120 | $32,500 | $0 | $0 |
| 2021 | $1,165 | $27,000 | $0 | $0 |
| 2020 | $1,170 | $25,300 | $25,300 | $0 |
| 2019 | $1,149 | $18,200 | $0 | $0 |
| 2018 | $1,124 | $18,200 | $0 | $0 |
| 2017 | $1,032 | $16,900 | $0 | $0 |
| 2016 | $910 | $16,900 | $0 | $0 |
| 2015 | $975 | $17,500 | $17,500 | $0 |
| 2014 | $975 | $18,100 | $18,100 | $0 |
| 2013 | -- | $18,200 | $0 | $0 |
Property History
| Date | Event | Price | List to Sale | Price per Sq Ft | Prior Sale |
|---|---|---|---|---|---|
| 11/23/2025 11/23/25 | For Sale | $185,000 | +40.2% | $107 / Sq Ft | |
| 06/21/2023 06/21/23 | Sold | $132,000 | +5.7% | $143 / Sq Ft | View Prior Sale |
| 05/06/2023 05/06/23 | Pending | -- | -- | -- | |
| 05/03/2023 05/03/23 | For Sale | $124,900 | -- | $135 / Sq Ft |
Source: Michigan Multiple Listing Service
MLS Number: 50194925
APN: 06-720-0052-000
- 1422 Lyon St Unit C
- 1905 16th St Unit 1
- 1104 4th St
- 1104 Minnie St
- 1805 Military St
- 2210 Willow St
- 2008 Military St Unit 16
- 2312 12th St
- 2455 Military St Unit 5
- 2849 15th Ave
- 2900 Golden Crest Ct
- 2060 Parkdale Dr
- 2960-2968 Beach Rd
- 3345 Military St
- 3501 N River Rd
- 3900 Aspen Dr
- 2851 Glenview Ct
- 2300 Krafft Rd
- 2900 Heritage Dr
- 3991 Brookstone Place
