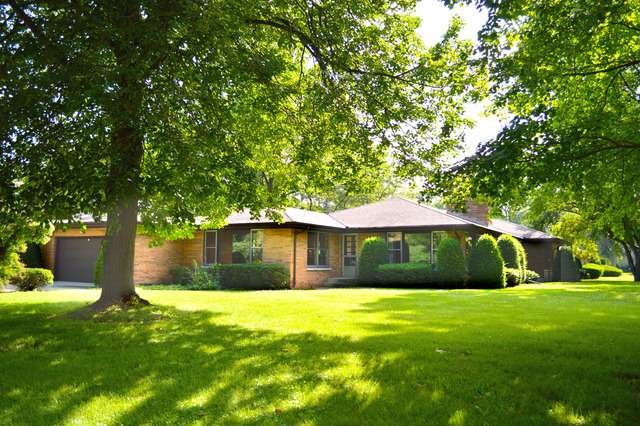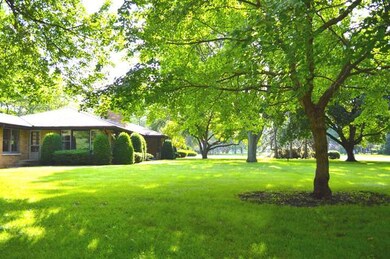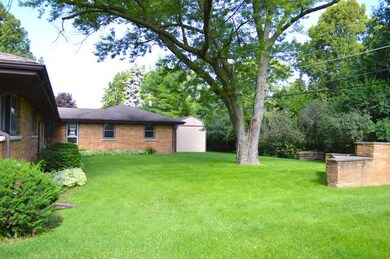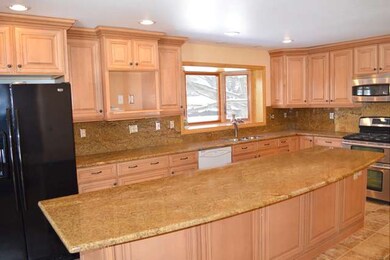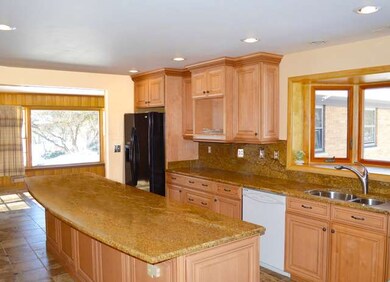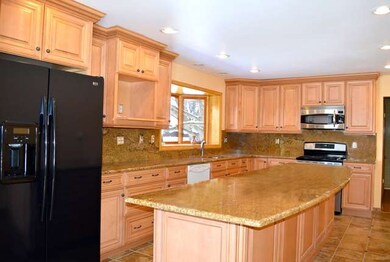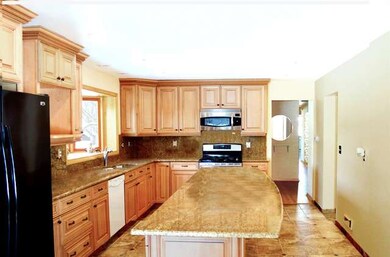
1617 Garfield Ave Aurora, IL 60506
Blackhawk NeighborhoodHighlights
- Recreation Room
- Wood Flooring
- Attached Garage
- Ranch Style House
- Corner Lot
- Wet Bar
About This Home
As of August 2021Scene Stealer: A Very Impressive Kitchen! Welcome Home to this all brick beauty on a .46 picturesque acre lot on popular Garfield Ave. This large ranch features: 3 bedrooms~2 full baths~Living, dining, & family room~New gourmet kitchen fit for a King AND Queen~Gleaming hardwood and tile flooring~2 Fireplaces~Finished basement including rec room with wet bar and workshop~3 yr. old high effic furnace/A/C~One owner home
Last Agent to Sell the Property
Keller Williams Innovate - Aurora License #475135878 Listed on: 03/04/2014

Last Buyer's Agent
Kerry Shay
REMAX Town & Country
Home Details
Home Type
- Single Family
Est. Annual Taxes
- $10,985
Year Built
- 1958
Parking
- Attached Garage
- Heated Garage
- Garage Transmitter
- Garage Door Opener
- Driveway
- Parking Included in Price
- Garage Is Owned
Home Design
- Ranch Style House
- Brick Exterior Construction
- Slab Foundation
- Asphalt Shingled Roof
Interior Spaces
- Bathroom on Main Level
- Wet Bar
- Wood Burning Fireplace
- Workroom
- Recreation Room
- Wood Flooring
Kitchen
- Breakfast Bar
- Oven or Range
- Microwave
- Dishwasher
- Kitchen Island
- Disposal
Finished Basement
- Basement Fills Entire Space Under The House
- Finished Basement Bathroom
Utilities
- Forced Air Heating and Cooling System
- Heating System Uses Gas
Additional Features
- Fire Pit
- Corner Lot
- Property is near a bus stop
Listing and Financial Details
- Senior Tax Exemptions
- Homeowner Tax Exemptions
- $500 Seller Concession
Ownership History
Purchase Details
Home Financials for this Owner
Home Financials are based on the most recent Mortgage that was taken out on this home.Purchase Details
Home Financials for this Owner
Home Financials are based on the most recent Mortgage that was taken out on this home.Purchase Details
Home Financials for this Owner
Home Financials are based on the most recent Mortgage that was taken out on this home.Purchase Details
Similar Homes in Aurora, IL
Home Values in the Area
Average Home Value in this Area
Purchase History
| Date | Type | Sale Price | Title Company |
|---|---|---|---|
| Deed | -- | Hodge Gerald K | |
| Warranty Deed | $324,000 | First American Title | |
| Warranty Deed | $245,000 | First American | |
| Interfamily Deed Transfer | -- | First American Title Insuran |
Mortgage History
| Date | Status | Loan Amount | Loan Type |
|---|---|---|---|
| Previous Owner | $134,500 | New Conventional | |
| Previous Owner | $170,000 | New Conventional | |
| Previous Owner | $500,000 | Stand Alone Refi Refinance Of Original Loan |
Property History
| Date | Event | Price | Change | Sq Ft Price |
|---|---|---|---|---|
| 08/23/2021 08/23/21 | Sold | $324,500 | 0.0% | $142 / Sq Ft |
| 07/12/2021 07/12/21 | Pending | -- | -- | -- |
| 07/11/2021 07/11/21 | For Sale | $324,500 | +32.4% | $142 / Sq Ft |
| 09/05/2014 09/05/14 | Sold | $245,000 | -2.0% | $107 / Sq Ft |
| 07/20/2014 07/20/14 | Pending | -- | -- | -- |
| 07/03/2014 07/03/14 | Price Changed | $249,900 | -3.9% | $109 / Sq Ft |
| 06/17/2014 06/17/14 | Price Changed | $260,000 | -5.5% | $113 / Sq Ft |
| 03/04/2014 03/04/14 | For Sale | $275,000 | -- | $120 / Sq Ft |
Tax History Compared to Growth
Tax History
| Year | Tax Paid | Tax Assessment Tax Assessment Total Assessment is a certain percentage of the fair market value that is determined by local assessors to be the total taxable value of land and additions on the property. | Land | Improvement |
|---|---|---|---|---|
| 2024 | $10,985 | $146,729 | $34,512 | $112,217 |
| 2023 | $10,544 | $131,101 | $30,836 | $100,265 |
| 2022 | $10,057 | $119,618 | $28,135 | $91,483 |
| 2021 | $9,170 | $111,366 | $26,194 | $85,172 |
| 2020 | $7,225 | $88,180 | $24,330 | $63,850 |
| 2019 | $6,915 | $81,720 | $22,542 | $59,178 |
| 2018 | $7,221 | $78,333 | $20,851 | $57,482 |
| 2017 | $7,787 | $81,659 | $19,212 | $62,447 |
| 2016 | $9,281 | $93,364 | $16,468 | $76,896 |
| 2015 | -- | $81,659 | $14,161 | $67,498 |
| 2014 | -- | $87,725 | $13,014 | $74,711 |
| 2013 | -- | $84,850 | $13,091 | $71,759 |
Agents Affiliated with this Home
-

Seller's Agent in 2021
Melissa Garcia
Legacy Properties
(630) 631-3962
8 in this area
644 Total Sales
-

Buyer's Agent in 2021
Leigh Anne Scoughton
Redfin Corporation
(815) 342-3047
3 in this area
46 Total Sales
-

Seller's Agent in 2014
Cathy Peters
Keller Williams Innovate - Aurora
(630) 677-2406
152 Total Sales
-

Seller Co-Listing Agent in 2014
Michael Peters
Keller Williams Innovate - Aurora
(630) 677-0617
27 Total Sales
-
K
Buyer's Agent in 2014
Kerry Shay
REMAX Town & Country
Map
Source: Midwest Real Estate Data (MRED)
MLS Number: MRD08549844
APN: 15-20-158-003
- 32 S Rosedale Ave
- 150 S Western Ave
- 231 W Downer Place
- 1730 W Galena Blvd Unit 402E
- 113 Stonewood Place Unit 6D
- 103 S Calumet Ave
- 234 Alschuler Dr
- 507 Westgate Dr
- 149 S Gladstone Ave
- 1315 W Galena Blvd
- 330 S Rosedale Ave
- 225 S Gladstone Ave
- 2050 Alschuler Dr
- 237 Le Grande Blvd
- 1309 Plum St
- 70 S Commonwealth Ave
- 614 N Glenwood Place
- 521 Iroquois Dr
- 336 S Constitution Dr
- 342 S Constitution Dr
