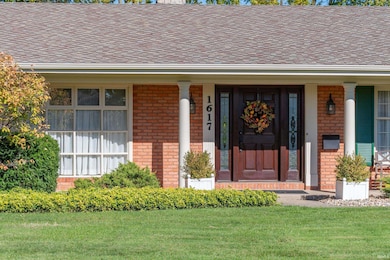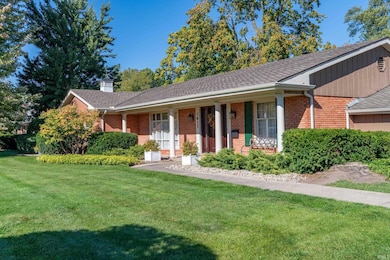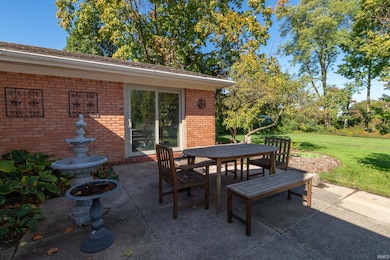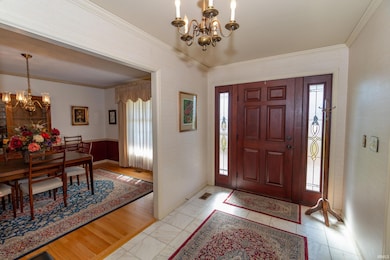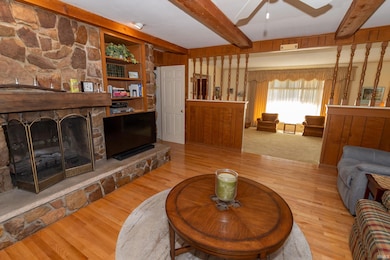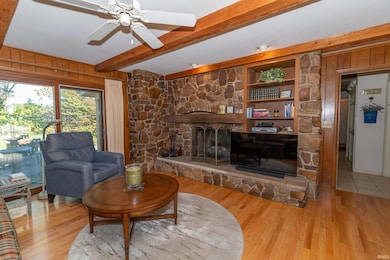1617 Inwood Rd South Bend, IN 46614
Estimated payment $2,334/month
Highlights
- Primary Bedroom Suite
- Ranch Style House
- Eat-In Kitchen
- Fireplace in Kitchen
- 2 Car Attached Garage
- Laundry Room
About This Home
Price Improvement! Welcome to this stunning & spacious 4-bedroom 2.5-bath mid-century home that has been lovingly and meticulously cared for by owner for past 40 yrs. Nestled in a beautiful neighborhood with lush landscaping on over a .5 acre lot this all brick exterior home features open eat-in kitchen with island, family room that showcases beautiful stone fireplace with opening on each side. Formal dining room, living room, main-floor laundry, and all 4 bedrooms on the main level. Master suite is an impressive 24x22 with large windows allowing plenty of natural sunlight. 3-walk out sliding doors from master, family room, and kitchen lead you to outdoor patio and serene backyard setting, perfect for family gatherings! New Lenox Furnace, A/C, Water in 2025. Great location close to shopping, dining, & bypass.
Listing Agent
Cressy & Everett - South Bend Brokerage Phone: 574-240-8321 Listed on: 10/18/2025

Home Details
Home Type
- Single Family
Est. Annual Taxes
- $4,665
Year Built
- Built in 1966
Lot Details
- 0.6 Acre Lot
- Lot Dimensions are 130x200
- Irregular Lot
Parking
- 2 Car Attached Garage
- Garage Door Opener
Home Design
- Ranch Style House
- Brick Exterior Construction
- Shingle Roof
Interior Spaces
- Finished Basement
- Basement Fills Entire Space Under The House
Kitchen
- Eat-In Kitchen
- Disposal
- Fireplace in Kitchen
Bedrooms and Bathrooms
- 4 Bedrooms
- Primary Bedroom Suite
Laundry
- Laundry Room
- Laundry on main level
Location
- Suburban Location
Schools
- Marshall Traditional Elementary School
- Marshall Middle School
- Riley High School
Utilities
- Forced Air Heating and Cooling System
- Heating System Uses Gas
Listing and Financial Details
- Assessor Parcel Number 71-09-19-457-002.000-026
Map
Home Values in the Area
Average Home Value in this Area
Tax History
| Year | Tax Paid | Tax Assessment Tax Assessment Total Assessment is a certain percentage of the fair market value that is determined by local assessors to be the total taxable value of land and additions on the property. | Land | Improvement |
|---|---|---|---|---|
| 2024 | $5,549 | $462,300 | $35,300 | $427,000 |
| 2023 | $4,730 | $456,500 | $35,200 | $421,300 |
| 2022 | $4,730 | $384,700 | $35,200 | $349,500 |
| 2021 | $4,005 | $323,700 | $50,100 | $273,600 |
| 2020 | $3,562 | $288,600 | $44,700 | $243,900 |
| 2019 | $2,146 | $210,300 | $47,100 | $163,200 |
| 2018 | $2,537 | $206,700 | $45,700 | $161,000 |
| 2017 | $2,286 | $180,600 | $40,900 | $139,700 |
| 2016 | $2,091 | $162,800 | $34,600 | $128,200 |
| 2014 | $2,019 | $159,300 | $34,600 | $124,700 |
| 2013 | $2,022 | $159,300 | $34,600 | $124,700 |
Property History
| Date | Event | Price | List to Sale | Price per Sq Ft |
|---|---|---|---|---|
| 11/04/2025 11/04/25 | Price Changed | $369,000 | -2.6% | $104 / Sq Ft |
| 10/18/2025 10/18/25 | For Sale | $379,000 | -- | $107 / Sq Ft |
Purchase History
| Date | Type | Sale Price | Title Company |
|---|---|---|---|
| Quit Claim Deed | -- | -- |
Source: Indiana Regional MLS
MLS Number: 202542391
APN: 71-09-19-457-002.000-026
- 1819 Woodmont Dr
- 4028 Coral Dr
- 2032 Southern View
- 1303 E Erskine Manor Hill
- 4108 Woodvale Dr
- 4120 Woodvale Dr
- 1426 Oakdale Dr
- 2910 Woodmont Dr
- 1130 Dunrobbin Ln
- 4555 Macdougall Ct
- 1132 Byron Dr
- 1022 Amhurst Ave
- 3352 Topsfield Rd
- 1001 Lancaster Dr
- 2500 Topsfield Rd Unit 411
- 2500 Topsfield Rd Unit 805
- 2500 Topsfield Rd Unit 904
- 2500 Topsfield #922 Rd
- 912 Ridgedale Rd
- 1719 Thornhill Dr
- 4245 Irish Hills Dr
- 2500 Topsfield Rd Unit 410
- 907 Dover Dr
- 1310 Blossom Dr
- 3809 Fellows St
- 1322 E Jackson Rd Unit ID1308953P
- 1838 E Calvert St
- 1343 E Bowman St
- 1934 E Calvert St
- 1131 E Bowman St
- 1912 Miami St
- 1912 Miami St
- 1801 Leer St
- 1211 Randolph St
- 226 E Fairview Ave
- 519 Grand Blvd
- 521 Dale Ave
- 126 Monmoor Ave
- 202 E Ewing Ave
- 1210 Emerson Ave

