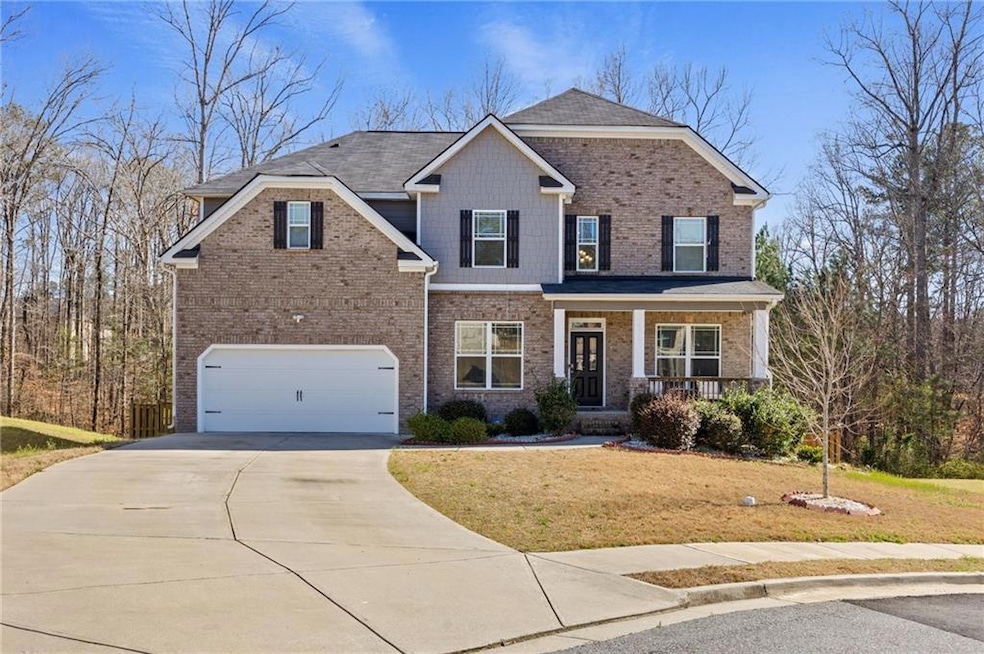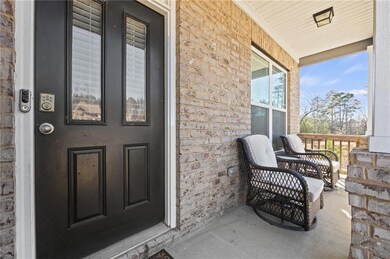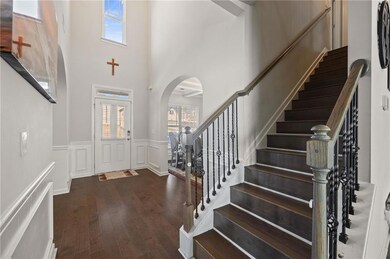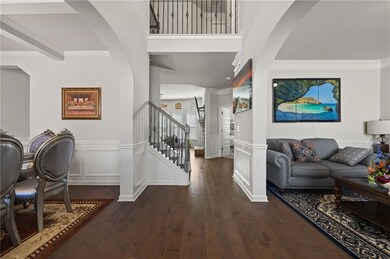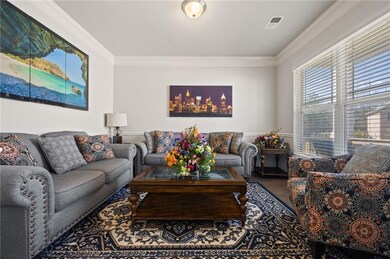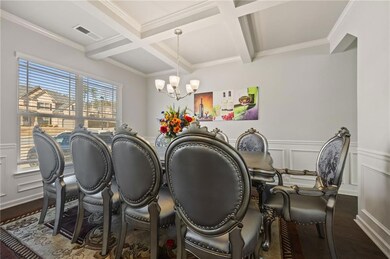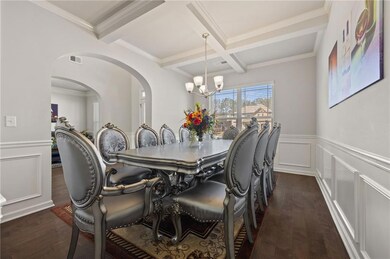1617 Matt Springs Dr Lawrenceville, GA 30045
Estimated payment $4,120/month
Highlights
- Second Kitchen
- Wine Cellar
- Cabana
- Dacula Middle School Rated A-
- Media Room
- Separate his and hers bathrooms
About This Home
Welcome to this Move-In Ready 6-bedroom, 4 bathroom, 2-story home with a FULLY FINISHED BASEMENT in the established Elyse Springs subdivision in Lawrenceville. Upon first entry you will notice the 2-story foyer where there is a formal dining room for all your family gatherings. The 2-story great room has 10 ft.+ ceilings, crown molding, and a fireplace. The kitchen features updated stainless steel appliances with double ovens and high-quality granite counters. There is a bedroom and a full bathroom on the main floor. The Huge Master Bedroom leads you to a beautiful bathroom with double vanities, a large, tiled shower, tub, and a his and hers closet. There are an additional 3 bedrooms, 3 full baths, in which one of them has its personal bathroom. The FULLY FINISHED BASEMENT has 1 additional bedroom and another FULLY FINISHED KITCHEN / bar for entertainment, office and a very large private movie theatre. Oh, and let me wow you, there is a private CABANA/HOT TUB and a very large deck with fenced back yard. This is it! Come with all your party ideas and experience pure luxury.
Home Details
Home Type
- Single Family
Est. Annual Taxes
- $6,171
Year Built
- Built in 2019
Lot Details
- 10,454 Sq Ft Lot
- Property fronts a private road
- Private Entrance
- Wood Fence
- Landscaped
- Corner Lot
- Level Lot
- Back Yard Fenced and Front Yard
HOA Fees
- $33 Monthly HOA Fees
Parking
- 2 Car Attached Garage
- Front Facing Garage
- Garage Door Opener
- Driveway Level
Home Design
- Traditional Architecture
- Slab Foundation
- Shingle Roof
- Brick Front
Interior Spaces
- 5,127 Sq Ft Home
- 2-Story Property
- Rear Stairs
- Crown Molding
- Vaulted Ceiling
- Ceiling Fan
- Factory Built Fireplace
- Two Story Entrance Foyer
- Wine Cellar
- Family Room with Fireplace
- 2 Fireplaces
- Great Room
- Formal Dining Room
- Media Room
- Home Office
- Bonus Room
- Game Room
- Wood Flooring
- Carbon Monoxide Detectors
Kitchen
- Second Kitchen
- Eat-In Kitchen
- Breakfast Bar
- Walk-In Pantry
- Double Oven
- Gas Cooktop
- Microwave
- Dishwasher
- Stone Countertops
- Wood Stained Kitchen Cabinets
Bedrooms and Bathrooms
- Sitting Area In Primary Bedroom
- Oversized primary bedroom
- Dual Closets
- Walk-In Closet
- Separate his and hers bathrooms
- Vaulted Bathroom Ceilings
- Double Vanity
- Separate Shower in Primary Bathroom
Laundry
- Laundry Room
- Laundry on upper level
Finished Basement
- Basement Fills Entire Space Under The House
- Finished Basement Bathroom
Eco-Friendly Details
- Energy-Efficient Appliances
- Energy-Efficient HVAC
- Energy-Efficient Lighting
- Energy-Efficient Insulation
- Energy-Efficient Thermostat
Pool
- Cabana
- Spa
Outdoor Features
- Deck
- Covered Patio or Porch
- Rain Gutters
Schools
- Alcova Elementary School
- Dacula Middle School
- Dacula High School
Utilities
- Forced Air Zoned Heating and Cooling System
- Hot Water Heating System
- Underground Utilities
- High-Efficiency Water Heater
- Gas Water Heater
- High Speed Internet
- Cable TV Available
- TV Antenna
Community Details
- Elyse Springs Subdivision
Listing and Financial Details
- Assessor Parcel Number R5246 459
Map
Home Values in the Area
Average Home Value in this Area
Tax History
| Year | Tax Paid | Tax Assessment Tax Assessment Total Assessment is a certain percentage of the fair market value that is determined by local assessors to be the total taxable value of land and additions on the property. | Land | Improvement |
|---|---|---|---|---|
| 2025 | $6,340 | $212,640 | $38,120 | $174,520 |
| 2024 | $6,171 | $196,960 | $40,000 | $156,960 |
| 2023 | $6,171 | $197,040 | $40,000 | $157,040 |
| 2022 | $5,720 | $176,840 | $29,600 | $147,240 |
| 2021 | $5,076 | $142,040 | $28,000 | $114,040 |
| 2020 | $4,835 | $131,760 | $28,000 | $103,760 |
| 2019 | $927 | $25,200 | $25,200 | $0 |
Property History
| Date | Event | Price | List to Sale | Price per Sq Ft |
|---|---|---|---|---|
| 03/13/2025 03/13/25 | For Sale | $679,900 | -- | $133 / Sq Ft |
Purchase History
| Date | Type | Sale Price | Title Company |
|---|---|---|---|
| Limited Warranty Deed | -- | -- | |
| Limited Warranty Deed | $365,538 | -- |
Mortgage History
| Date | Status | Loan Amount | Loan Type |
|---|---|---|---|
| Open | $347,261 | New Conventional | |
| Closed | $347,261 | New Conventional |
Source: First Multiple Listing Service (FMLS)
MLS Number: 7540151
APN: 5-246-459
- 955 Matt Springs Ct
- 1661 Hedington Ct
- 1117 Campbell Rd
- 1672 Lapland Dr
- 1609 Kamp Springs Ave
- 1137 Misty Valley Ct
- Summit Plan at Water Oak Estates
- Edison Plan at Water Oak Estates
- Hampshire Plan at Water Oak Estates
- 1851 Lacebark Elm Way
- Savannah Plan at Water Oak Estates
- Fleetwood Plan at Water Oak Estates
- 1871 Lacebark Elm Way
- 1678 N Lacebark Elm Way
- London Plan at Water Oak Estates
- 1821 Lacebark Elm Way
- 1798 Lacebark Elm Way
- 667 Alcovy Forest Dr
- 1778 Lacebark Elm Way
- 1768 Lacebark Elm Way
- 1522 Balvaird Dr SE
- 1152 Balvaird Dr SE
- 1642 Balvaird Dr
- 1785 Campbell Ives Dr
- 1413 Wilson Manor Cir SE
- 1675 Soapstone Rd
- 1674 Soapstone Rd
- 1315 Soapstone Rd
- 824 Tibwin Place SE
- 1210 Jordan Brook Rd
- 915 Chapel Hill Dr SE
- 1255 Martins Chapel Ln SE
- 1255 Martins Chapel Ln
- 1001 Jordan Rd
- 1294 Log Cabin Ln
- 729 Castlebottom Dr
- 1292 Poison Oak Ct SE
- 1709 Swamp Cabbage Dr
- 864 Lobdale Falls Dr
- 846 Whatley Mill Cir SE
