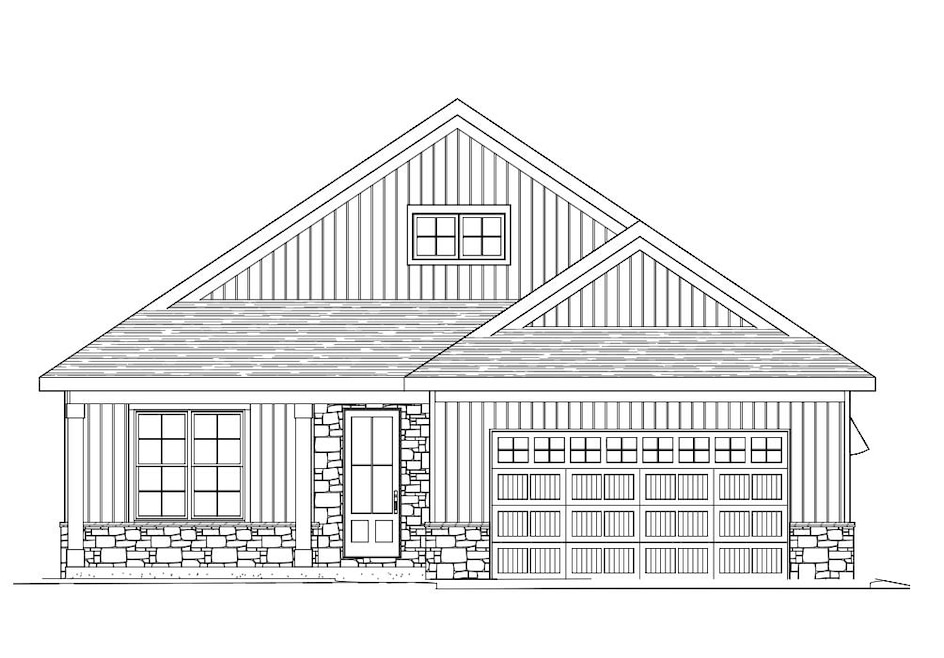1617 N Honeysuckle Dr de Pere, WI 54115
Estimated payment $4,137/month
Total Views
13,416
2
Beds
2
Baths
1,816
Sq Ft
$341
Price per Sq Ft
Highlights
- Vaulted Ceiling
- 1 Fireplace
- Walk-In Closet
- Hemlock Creek Elementary School Rated A-
- 2 Car Attached Garage
- Forced Air Heating and Cooling System
About This Home
The Salerno is a thoughtfully designed home with functional space and an open floor plan with generous storage space. Features like the 9 foot ceilings highlight the elegance and quality of the open, efficient design. The home offers an open dinette, large eat in kitchen and great room with access to the private outdoor living space. This home is in the Bungalows of De Pere HOA community which offers services and amenities that include: lawn care, snow removal, clubhouse with fitness center, outdoor heated pool and pickle ball court. $1,000 reserve contribution to HOA due upon closing.
Home Details
Home Type
- Single Family
Year Built
- Built in 2025 | Under Construction
Lot Details
- 8,712 Sq Ft Lot
HOA Fees
- $250 Monthly HOA Fees
Home Design
- Poured Concrete
- Stone Exterior Construction
- Vinyl Siding
Interior Spaces
- 1,816 Sq Ft Home
- 1-Story Property
- Vaulted Ceiling
- 1 Fireplace
- Basement Fills Entire Space Under The House
Kitchen
- Oven or Range
- Microwave
- Kitchen Island
Bedrooms and Bathrooms
- 2 Bedrooms
- Split Bedroom Floorplan
- Walk-In Closet
- 2 Full Bathrooms
- Walk-in Shower
Parking
- 2 Car Attached Garage
- Driveway
Utilities
- Forced Air Heating and Cooling System
- Heating System Uses Natural Gas
Community Details
- Built by Atkins Family Builders
Map
Create a Home Valuation Report for This Property
The Home Valuation Report is an in-depth analysis detailing your home's value as well as a comparison with similar homes in the area
Home Values in the Area
Average Home Value in this Area
Property History
| Date | Event | Price | List to Sale | Price per Sq Ft |
|---|---|---|---|---|
| 09/23/2025 09/23/25 | For Sale | $619,900 | -- | $341 / Sq Ft |
Source: REALTORS® Association of Northeast Wisconsin
Source: REALTORS® Association of Northeast Wisconsin
MLS Number: 50315605
Nearby Homes
- 1629 N Honeysuckle Dr
- 2108 Lawrence Dr
- 2121 Fox Point Cir
- 1855 Southbridge Rd
- 0 Scheuring Rd
- 2402 Old Ivy Rd
- 399 Waterview Rd
- 2238 Hopf Ln
- 1959 Cross Creek Cir
- 302 Lansdowne St
- 334 Lansdowne St
- 366 Lansdowne St
- 346 Lansdowne St
- 358 Lansdowne St
- 400 Lansdowne St
- 323 Lansdowne St
- 374 Lansdowne St
- 310 Lansdowne St
- 408 Lansdowne St
- 405 Lansdowne St
- 2077 Bridge Port Ct
- 2201-2297 Samantha St
- 3000 Quarry Park Dr
- 2247 Samantha St
- 1951 Scheuring Rd
- 1310 Scheuring Rd
- 410-414 Willie Mays Cir
- 1746-1776 Burgoyne Ct
- 1550-1598 Quarry Park Dr
- 1749-1765 Garroman Dr
- 1795 Grant St
- 1265 Lear Ln
- 1470 Navigator Way
- 1471 Navigator Way
- 1420 S Pine Tree Rd
- 2951 Sabal Oak Dr
- 840 Park St
- 3030-3036 Ryan Rd
- 420-436 College Ave
- 922-940-940 Oak St Unit ID1253107P

