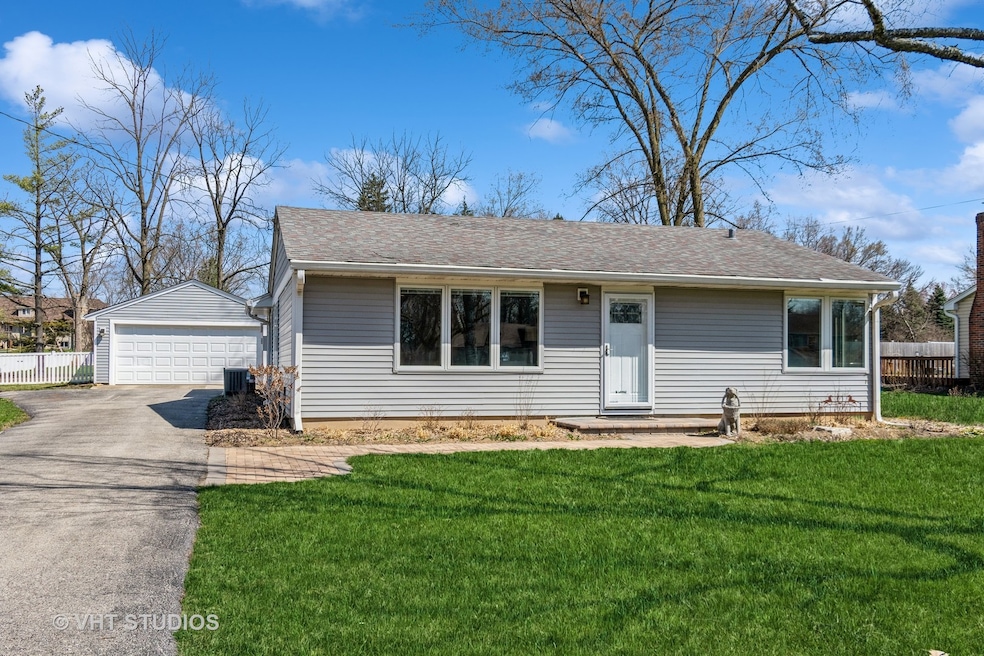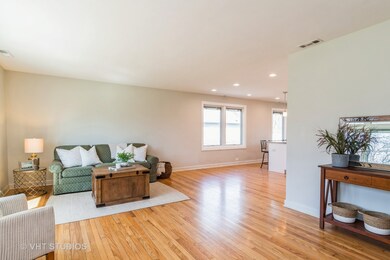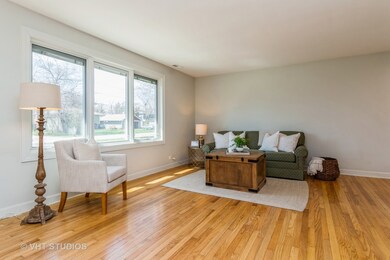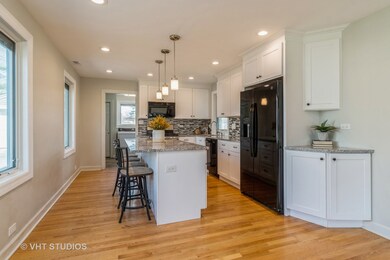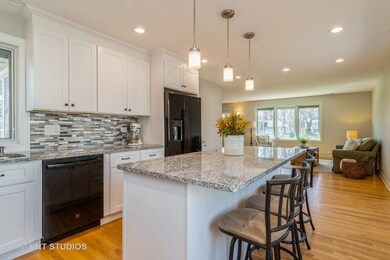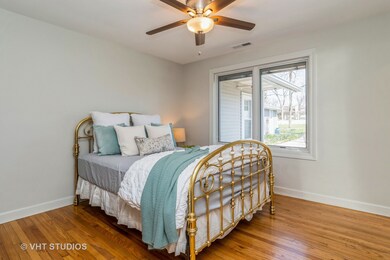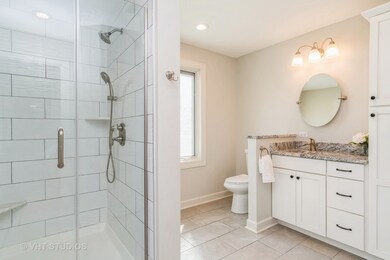
1617 N Summit St Wheaton, IL 60187
Hawthorne NeighborhoodHighlights
- 0.69 Acre Lot
- Mature Trees
- Wood Flooring
- Churchill Elementary School Rated A-
- Ranch Style House
- Fenced Yard
About This Home
As of May 2023Exceptional, completely remodeled North Wheaton ranch home on an incredible lot! This stunning property has had nearly every facet beautifully updated and made new, benefitting the next buyers for years to come! Upon stepping in, you'll fall in love with this light and bright, open concept home with new Pella Windows with built-in blinds and gorgeous hardwood flooring flowing throughout the home. Enjoy cooking and hosting with an incredible, new kitchen, with an abundance of cabinets and counter space and an oversized, eat-at island for all to enjoy! The primary suite has been completely renovated and reconfigured to include an impressive, new bathroom, additional storage and two separate closet spaces. The newly renovated full hallway bathroom has been gorgeously updated, along with the newly refinished separate laundry room complete with ample space, storage and a sink. Stepping outside, you'll be blown away at the enviable yard, with breathtaking beauty and an abundance of new items, as well as incredible potential to create what your heart desires. A stunning, new paver patio and front and back paver walkways adds to the divine feeling of this outdoor oasis, with mature trees, open green space, new clean landscaping and fabulous privacy on this magnificent, nearly 3/4 acre lot. With so many new items in the last 3 years, sought after Glen Ellyn Schools, and close proximity to downtown Wheaton, downtown Glen Ellyn and College Ave Metra Station, this home is surely not one to miss! New Items Include: Roof, Siding, Windows, Doors Inside & Out, Kitchen, Bathrooms, Furnace, A/C, Tankless Water Heater, Flooring, Lights, Garage Roof/Siding/Doors/Windows, Ductwork, Plumbing & More!
Last Agent to Sell the Property
Baird & Warner License #475162469 Listed on: 04/13/2023

Last Buyer's Agent
Legacy Properties, A Sarah Leonard Company, LLC License #475198647
Home Details
Home Type
- Single Family
Est. Annual Taxes
- $5,920
Year Built
- Built in 1953 | Remodeled in 2020
Lot Details
- 0.69 Acre Lot
- Lot Dimensions are 100x300
- Fenced Yard
- Mature Trees
Parking
- 2 Car Detached Garage
- Driveway
- Parking Space is Owned
Home Design
- Ranch Style House
- Slab Foundation
- Asphalt Roof
- Vinyl Siding
- Concrete Perimeter Foundation
Interior Spaces
- 1,203 Sq Ft Home
- Family Room
- Living Room
- Dining Room
- Wood Flooring
- Unfinished Attic
Kitchen
- Range
- Microwave
- Dishwasher
Bedrooms and Bathrooms
- 2 Bedrooms
- 2 Potential Bedrooms
- Bathroom on Main Level
- 2 Full Bathrooms
Laundry
- Laundry Room
- Laundry on main level
- Dryer
- Washer
Accessible Home Design
- Accessibility Features
- No Interior Steps
- Level Entry For Accessibility
Outdoor Features
- Patio
Schools
- Churchill Elementary School
- Hadley Junior High School
- Glenbard West High School
Utilities
- Forced Air Heating and Cooling System
- Heating System Uses Natural Gas
Listing and Financial Details
- Homeowner Tax Exemptions
- Other Tax Exemptions
Ownership History
Purchase Details
Home Financials for this Owner
Home Financials are based on the most recent Mortgage that was taken out on this home.Purchase Details
Home Financials for this Owner
Home Financials are based on the most recent Mortgage that was taken out on this home.Purchase Details
Purchase Details
Purchase Details
Similar Homes in the area
Home Values in the Area
Average Home Value in this Area
Purchase History
| Date | Type | Sale Price | Title Company |
|---|---|---|---|
| Executors Deed | $345,000 | Baird & Warner Title | |
| Deed | $235,000 | Ptc | |
| Interfamily Deed Transfer | -- | None Available | |
| Warranty Deed | $156,000 | Attorneys Title Guaranty Fun | |
| Trustee Deed | -- | -- |
Mortgage History
| Date | Status | Loan Amount | Loan Type |
|---|---|---|---|
| Open | $279,715 | New Conventional |
Property History
| Date | Event | Price | Change | Sq Ft Price |
|---|---|---|---|---|
| 05/01/2023 05/01/23 | Sold | $345,000 | +15.4% | $287 / Sq Ft |
| 04/17/2023 04/17/23 | Pending | -- | -- | -- |
| 04/13/2023 04/13/23 | For Sale | $299,000 | +27.2% | $249 / Sq Ft |
| 09/05/2019 09/05/19 | Sold | $235,000 | -9.6% | $195 / Sq Ft |
| 08/05/2019 08/05/19 | Pending | -- | -- | -- |
| 07/29/2019 07/29/19 | Price Changed | $259,900 | -5.5% | $216 / Sq Ft |
| 06/05/2019 06/05/19 | For Sale | $275,000 | -- | $229 / Sq Ft |
Tax History Compared to Growth
Tax History
| Year | Tax Paid | Tax Assessment Tax Assessment Total Assessment is a certain percentage of the fair market value that is determined by local assessors to be the total taxable value of land and additions on the property. | Land | Improvement |
|---|---|---|---|---|
| 2024 | $6,616 | $109,270 | $48,475 | $60,795 |
| 2023 | $5,732 | $100,580 | $44,620 | $55,960 |
| 2022 | $5,750 | $95,060 | $42,170 | $52,890 |
| 2021 | $5,920 | $92,800 | $41,170 | $51,630 |
| 2020 | $5,831 | $84,610 | $40,790 | $43,820 |
| 2019 | $5,688 | $82,370 | $39,710 | $42,660 |
| 2018 | $5,393 | $77,600 | $37,410 | $40,190 |
| 2017 | $5,307 | $74,740 | $36,030 | $38,710 |
| 2016 | $5,368 | $71,750 | $34,590 | $37,160 |
| 2015 | $5,340 | $68,450 | $33,000 | $35,450 |
| 2014 | $4,672 | $58,900 | $24,760 | $34,140 |
| 2013 | $4,558 | $59,070 | $24,830 | $34,240 |
Agents Affiliated with this Home
-
Kendra Schultz

Seller's Agent in 2023
Kendra Schultz
Baird Warner
(630) 306-3334
6 in this area
110 Total Sales
-
Joan Brennock

Seller Co-Listing Agent in 2023
Joan Brennock
Baird Warner
(773) 386-4364
1 in this area
60 Total Sales
-
Ariel Mansoori

Buyer's Agent in 2023
Ariel Mansoori
Legacy Properties, A Sarah Leonard Company, LLC
(331) 233-3005
1 in this area
20 Total Sales
-
Roger Rossi

Seller's Agent in 2019
Roger Rossi
RE/MAX Suburban
(630) 215-7610
5 in this area
119 Total Sales
-
J
Buyer's Agent in 2019
Jodie Brennock
Baird Warner
Map
Source: Midwest Real Estate Data (MRED)
MLS Number: 11757858
APN: 05-10-108-006
- 1565 N Summit St
- 1727 Stoddard Ave
- 2022 Stoddard Ave
- 553 N Kenilworth Ave
- 1845 Howard St
- 1319 E Harrison Ave
- 831 Avon Ct
- 835 Avon Ct
- 505 Kenilworth Ave Unit 4
- 1119 Santa Rosa Ave
- 513 Timber Ridge Dr Unit 308
- 493 Timber Ridge Dr Unit 206
- 514 Turf Ln
- 310 Duane St
- 566 Glendale Ave
- 491 Timber Ridge Dr Unit 104
- 1417 College Ave
- 1411 College Ave
- 1106 E North Path
- 462 S President St Unit 304
