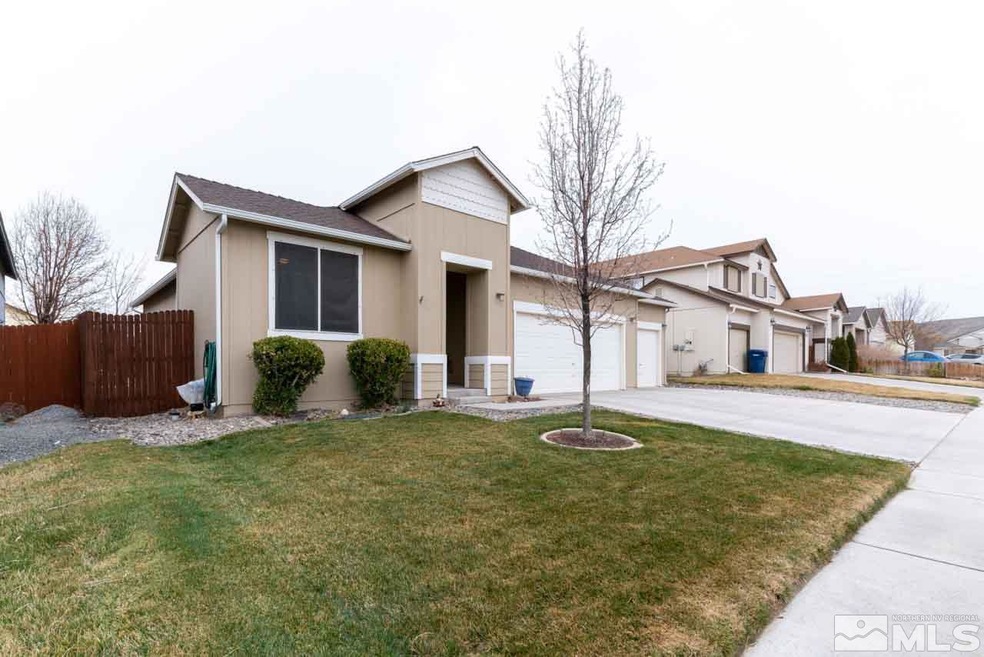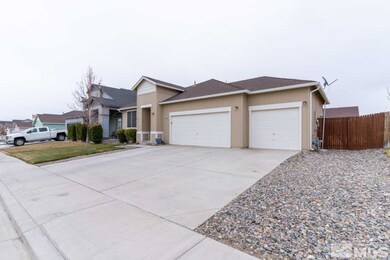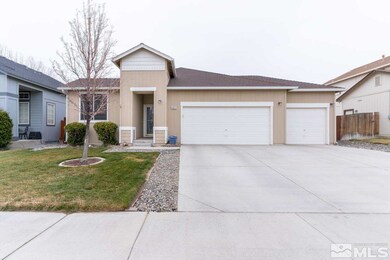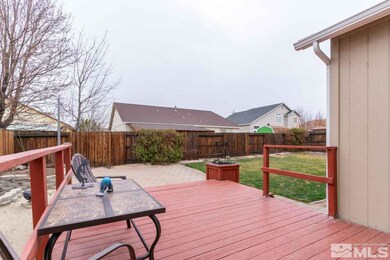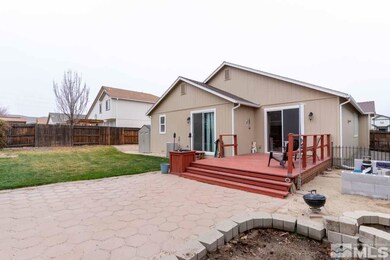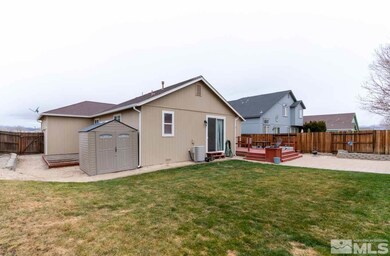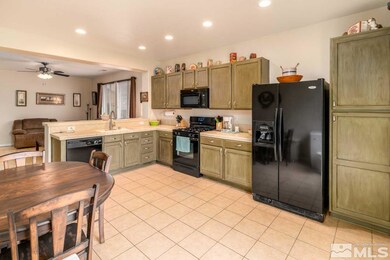
1617 Rainfall Way Fernley, NV 89408
Highlights
- Mountain View
- High Ceiling
- 3 Car Attached Garage
- Deck
- No HOA
- Double Pane Windows
About This Home
As of May 2021Wonderful 4 bedroom home with an oversized 3 car garage in the nice Ponderosa neighborhood. This home features a fully landscaped and fenced yard with a large deck, raised gardens, and storage shed. Inside the home you will enjoy the wood laminate flooring throughout, updated kitchen, and high ceilings with fans throughout. Enjoy the modern comfort of an on-demand tankless water heater and water softner. Ponderosa includes a neighborhood park with picnic area, play equipment, and open grass area. Must see!
Last Agent to Sell the Property
RE/MAX Traditions License #S.168148 Listed on: 03/23/2021

Home Details
Home Type
- Single Family
Est. Annual Taxes
- $1,819
Year Built
- Built in 2006
Lot Details
- 6,534 Sq Ft Lot
- Back Yard Fenced
- Landscaped
- Level Lot
- Front and Back Yard Sprinklers
- Property is zoned NR1
Parking
- 3 Car Attached Garage
- Garage Door Opener
Home Design
- Frame Construction
- Pitched Roof
- Shingle Roof
- Composition Roof
- Wood Siding
Interior Spaces
- 1,402 Sq Ft Home
- 1-Story Property
- High Ceiling
- Ceiling Fan
- Double Pane Windows
- Vinyl Clad Windows
- Family Room
- Combination Kitchen and Dining Room
- Laminate Flooring
- Mountain Views
- Crawl Space
- Fire and Smoke Detector
Kitchen
- Breakfast Bar
- Gas Oven
- Gas Range
- Microwave
- Dishwasher
- Disposal
Bedrooms and Bathrooms
- 4 Bedrooms
- Walk-In Closet
- 2 Full Bathrooms
- Dual Sinks
- Bathtub and Shower Combination in Primary Bathroom
Laundry
- Laundry Room
- Laundry in Hall
Outdoor Features
- Deck
- Storage Shed
Schools
- Cottonwood Elementary School
- Silverland Middle School
- Fernley High School
Utilities
- Refrigerated Cooling System
- Forced Air Heating and Cooling System
- Heating System Uses Natural Gas
- Gas Water Heater
- Water Softener is Owned
- Internet Available
- Phone Available
- Cable TV Available
Community Details
- No Home Owners Association
Listing and Financial Details
- Home warranty included in the sale of the property
- Assessor Parcel Number 02237204
Ownership History
Purchase Details
Home Financials for this Owner
Home Financials are based on the most recent Mortgage that was taken out on this home.Purchase Details
Home Financials for this Owner
Home Financials are based on the most recent Mortgage that was taken out on this home.Purchase Details
Home Financials for this Owner
Home Financials are based on the most recent Mortgage that was taken out on this home.Similar Homes in Fernley, NV
Home Values in the Area
Average Home Value in this Area
Purchase History
| Date | Type | Sale Price | Title Company |
|---|---|---|---|
| Bargain Sale Deed | $350,000 | Ticor Title Fernely | |
| Bargain Sale Deed | $259,000 | Ticor Title Fernley | |
| Bargain Sale Deed | $200,000 | Western Title Company |
Mortgage History
| Date | Status | Loan Amount | Loan Type |
|---|---|---|---|
| Open | $324,950 | New Conventional | |
| Previous Owner | $207,200 | New Conventional | |
| Previous Owner | $170,265 | New Conventional | |
| Previous Owner | $180,000 | Purchase Money Mortgage |
Property History
| Date | Event | Price | Change | Sq Ft Price |
|---|---|---|---|---|
| 05/14/2021 05/14/21 | Sold | $350,000 | +7.7% | $250 / Sq Ft |
| 03/30/2021 03/30/21 | Pending | -- | -- | -- |
| 03/26/2021 03/26/21 | For Sale | $325,000 | +25.5% | $232 / Sq Ft |
| 04/20/2020 04/20/20 | Sold | $259,000 | -2.2% | $185 / Sq Ft |
| 03/22/2020 03/22/20 | Pending | -- | -- | -- |
| 03/21/2020 03/21/20 | For Sale | $264,900 | -- | $189 / Sq Ft |
Tax History Compared to Growth
Tax History
| Year | Tax Paid | Tax Assessment Tax Assessment Total Assessment is a certain percentage of the fair market value that is determined by local assessors to be the total taxable value of land and additions on the property. | Land | Improvement |
|---|---|---|---|---|
| 2024 | $2,324 | $107,150 | $43,750 | $63,400 |
| 2023 | $2,324 | $103,052 | $43,750 | $59,302 |
| 2022 | $2,029 | $98,214 | $43,750 | $54,464 |
| 2021 | $1,935 | $83,867 | $30,800 | $53,067 |
| 2020 | $1,819 | $81,665 | $30,800 | $50,865 |
| 2019 | $1,748 | $77,101 | $28,000 | $49,101 |
| 2018 | $1,713 | $68,825 | $21,000 | $47,825 |
| 2017 | $1,708 | $60,913 | $13,130 | $47,783 |
| 2016 | $1,519 | $49,577 | $5,780 | $43,797 |
| 2015 | $1,554 | $33,690 | $5,780 | $27,910 |
| 2014 | $1,520 | $31,587 | $5,780 | $25,807 |
Agents Affiliated with this Home
-

Seller's Agent in 2021
Eric Stanger
RE/MAX
(775) 745-6648
105 Total Sales
-

Buyer's Agent in 2021
Michelle Foster
Ferrari-Lund R.E. Sparks
(614) 271-6469
96 Total Sales
-

Seller's Agent in 2020
Katie Gillespie
eXp Realty
(775) 636-0964
305 Total Sales
-

Seller Co-Listing Agent in 2020
Diane Ryan
eXp Realty
(775) 224-8431
53 Total Sales
Map
Source: Northern Nevada Regional MLS
MLS Number: 210003706
APN: 022-372-04
- 1616 Laverder Dr
- 1353 Winnies Ln
- 1827 Hickory Ln
- 1702 Johns Cir Unit 1
- 1627 Johns Cir
- 1563 Maria Ct
- 1974 Spring
- 1671 Vista Moon Ct
- 1300 Rancho Rd
- 1165 Jenny's Ln
- 27 Simons Rd
- 18 Barnes Ct
- 28 Simons Rd
- 0 Spring Rd Unit APN 021-304-30
- 1240-1250 Farm District Rd
- 1155 Dinah Dr
- 1937 Canal Dr Unit 4
- 1075 Browne Ln
- 021 46103
- APN 021-191-08
