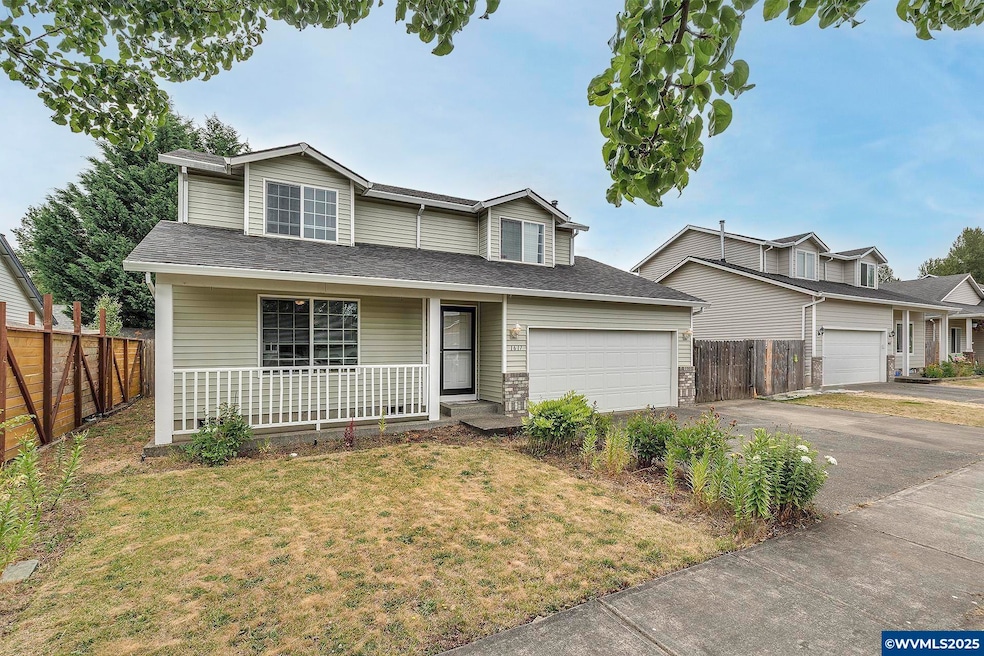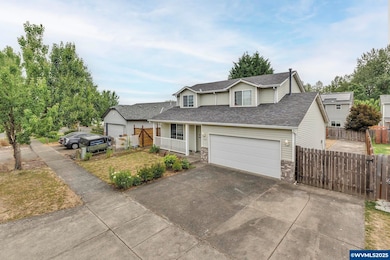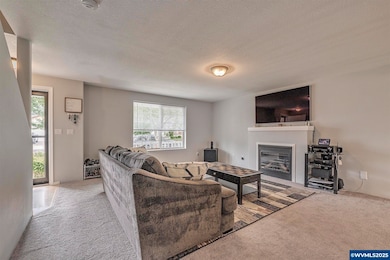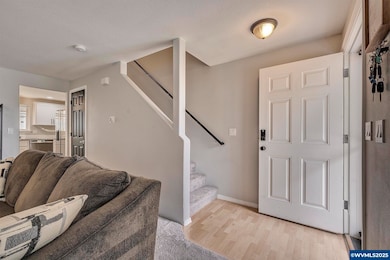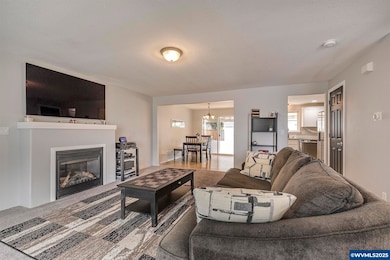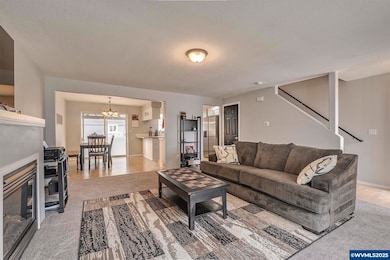1617 S 7th St Independence, OR 97351
Estimated payment $2,647/month
Highlights
- RV Access or Parking
- Covered Patio or Porch
- 2 Car Attached Garage
- Main Floor Bedroom
- Fenced Yard
- Shed
About This Home
Welcome home to this charming two-story nestled in a quiet neighborhood setting on a dead end street! This light and bright 4-bedroom, 2.5-bath home offers an inviting floor plan with multiple spaces for relaxing or entertaining. The spacious living room features a cozy gas fireplace, neutral tones, and a comfortable flow into the dining area and kitchen. Enjoy a separate dining space with sliding glass doors that lead to the backyard—perfect for indoor-outdoor living.The kitchen is well-appointed with white cabinetry, plenty of counter space, SS appliances, updated countertops and a window that lets in natural light. Upstairs, you’ll find generously sized bedrooms and a primary suite with a bay window and ensuite bathroom.Outside, the covered front porch offers a sweet spot to enjoy your morning coffee, while the backyard has room to garden, play, or entertain with a large shed for storage. Additional highlights include a two-car garage, RV storage/parking and a newer roof. This home is move-in ready.
Listing Agent
PREMIERE PROPERTY GROUP, LLC ALBANY License #201219981 Listed on: 07/24/2025

Home Details
Home Type
- Single Family
Est. Annual Taxes
- $3,563
Year Built
- Built in 2005
Lot Details
- 5,227 Sq Ft Lot
- Fenced Yard
- Sprinkler System
- Property is zoned Rs
Home Design
- Composition Roof
- Vinyl Siding
Interior Spaces
- 1,583 Sq Ft Home
- 2-Story Property
- Gas Fireplace
- Living Room with Fireplace
Kitchen
- Gas Range
- Microwave
- Dishwasher
Flooring
- Carpet
- Vinyl
Bedrooms and Bathrooms
- 4 Bedrooms
- Main Floor Bedroom
Parking
- 2 Car Attached Garage
- RV Access or Parking
Outdoor Features
- Covered Patio or Porch
- Shed
Schools
- Independence Elementary School
- Talmadge Middle School
- Central High School
Utilities
- Forced Air Heating and Cooling System
- Heating System Uses Gas
- Gas Water Heater
Community Details
- Mountain Fir Estates Phas Subdivision
Listing and Financial Details
- Legal Lot and Block 58 / 4
Map
Home Values in the Area
Average Home Value in this Area
Tax History
| Year | Tax Paid | Tax Assessment Tax Assessment Total Assessment is a certain percentage of the fair market value that is determined by local assessors to be the total taxable value of land and additions on the property. | Land | Improvement |
|---|---|---|---|---|
| 2025 | $3,563 | $203,820 | $60,080 | $143,740 |
| 2024 | $3,563 | $197,890 | $58,330 | $139,560 |
| 2023 | $3,655 | $192,130 | $56,630 | $135,500 |
| 2022 | $3,355 | $186,540 | $54,980 | $131,560 |
| 2021 | $3,318 | $181,110 | $53,380 | $127,730 |
| 2020 | $3,232 | $175,840 | $51,830 | $124,010 |
| 2019 | $3,147 | $170,720 | $50,320 | $120,400 |
| 2018 | $3,047 | $165,750 | $48,850 | $116,900 |
| 2017 | $3,031 | $160,930 | $47,430 | $113,500 |
| 2016 | $3,088 | $156,250 | $46,050 | $110,200 |
| 2015 | $2,967 | $151,700 | $44,710 | $106,990 |
| 2014 | $2,904 | $147,290 | $43,410 | $103,880 |
Property History
| Date | Event | Price | List to Sale | Price per Sq Ft | Prior Sale |
|---|---|---|---|---|---|
| 10/14/2025 10/14/25 | Price Changed | $445,000 | -1.1% | $281 / Sq Ft | |
| 07/24/2025 07/24/25 | For Sale | $450,000 | +12.5% | $284 / Sq Ft | |
| 08/16/2022 08/16/22 | Sold | $400,000 | +0.3% | $253 / Sq Ft | View Prior Sale |
| 07/17/2022 07/17/22 | Pending | -- | -- | -- | |
| 07/11/2022 07/11/22 | For Sale | $399,000 | 0.0% | $252 / Sq Ft | |
| 07/05/2022 07/05/22 | Pending | -- | -- | -- | |
| 07/01/2022 07/01/22 | For Sale | $399,000 | +69.1% | $252 / Sq Ft | |
| 04/20/2017 04/20/17 | Sold | $236,000 | +0.4% | $149 / Sq Ft | View Prior Sale |
| 03/09/2017 03/09/17 | Pending | -- | -- | -- | |
| 03/08/2017 03/08/17 | For Sale | $234,999 | -- | $148 / Sq Ft |
Purchase History
| Date | Type | Sale Price | Title Company |
|---|---|---|---|
| Warranty Deed | $400,000 | First American Title | |
| Interfamily Deed Transfer | -- | Fidelity Title | |
| Warranty Deed | $236,000 | Amerititle | |
| Warranty Deed | $167,680 | Ticor Title | |
| Quit Claim Deed | -- | Ticor Title | |
| Warranty Deed | $333,000 | Ticor Title |
Mortgage History
| Date | Status | Loan Amount | Loan Type |
|---|---|---|---|
| Open | $392,755 | New Conventional | |
| Previous Owner | $221,000 | New Conventional | |
| Previous Owner | $224,200 | New Conventional | |
| Previous Owner | $146,500 | Fannie Mae Freddie Mac | |
| Previous Owner | $288,000 | Purchase Money Mortgage |
Source: Willamette Valley MLS
MLS Number: 831841
APN: 567886
- 1467 S 7th St
- 0 Jefferson St Unit 390802790
- 1348 S 7th St
- 1369 S 10th St
- 1237 S 7th St
- 1002 Chestnut St
- 1389 Briar Rd
- 1215 S 11th St
- 1033 S 6th St
- 6120 S 13th St
- 6360 Corvallis Rd
- 475 I St
- 1089 H St
- 6120 S 13th St
- 540 F St
- 1033 E St
- 8415 Stapleton Rd
- 275 Monmouth St
- 1843 Denali Dr E
- 1135 Monmouth St
- 353-367 S 8th St
- 478 S Main St
- 405 S 11th St Unit 403 S. 11th Street
- 375 Osprey Ln
- 75 C St
- 205 N Gun Club Rd
- 675 White Oak Cir
- 201 Deann Dr
- 298 Powell St E
- 331 Monmouth Ave S
- 643-733 Knox St N
- 2161 Maplewood Dr S
- 5715 Red Leaf Dr S
- 2108-2126 Red Oak Dr S
- 1032 Big Mountain Ave S
- 5803 Joynak St S
- 5817 Joynak St S
- 5845 Joynak St S
- 5859 Joynak St S
- 5887 Joynak St S
