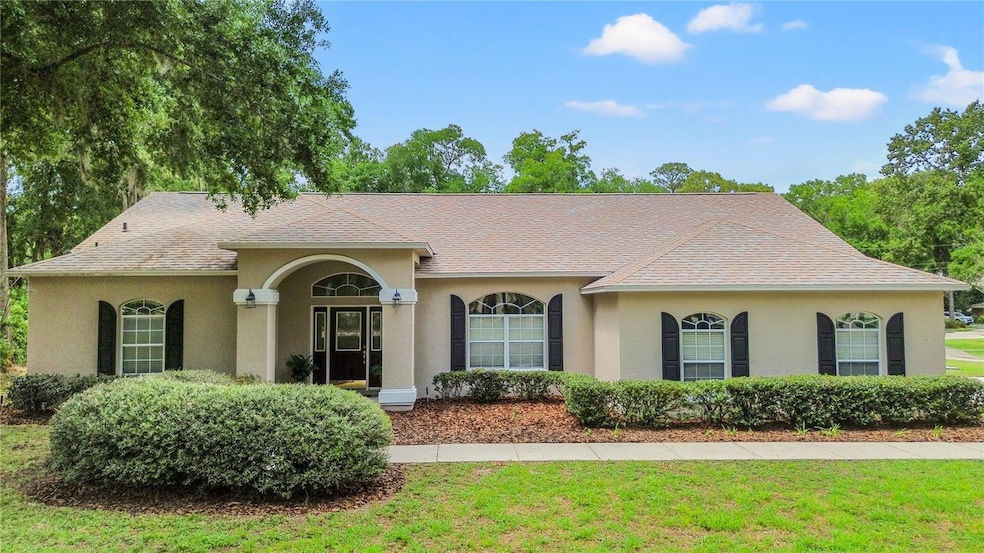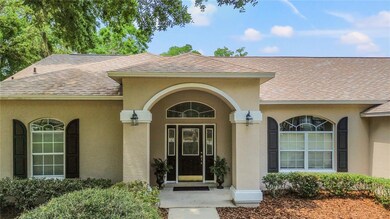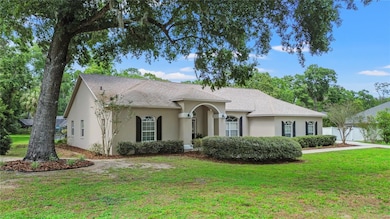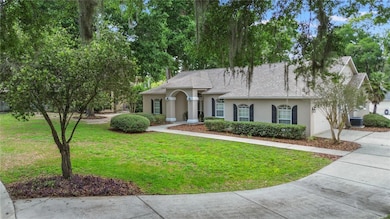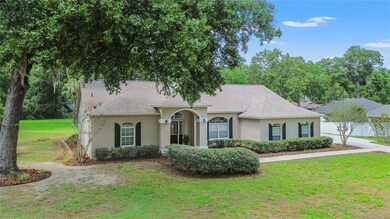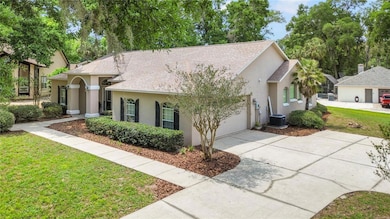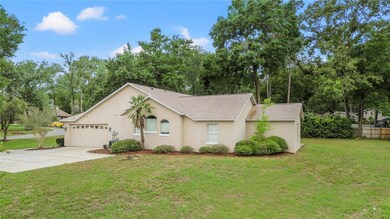1617 SE 29th Terrace Ocala, FL 34471
Southeast Ocala NeighborhoodEstimated payment $2,544/month
Highlights
- Open Floorplan
- Separate Formal Living Room
- Great Room
- Cherry Hills Village Elementary School Rated A
- High Ceiling
- Solid Surface Countertops
About This Home
A must-see! Move-in ready 3/2 with a prime SE Ocala and NO HOA! *Buyer Perk: Lender Credit towards closing costs or Rate buy-down available. Ask for details* This well-maintained residence has a great open floor plan and high ceilings. Come in and be greeted by a bright and open atmosphere with a formal dining room and a formal living room. Tall sliding glass doors open up nicely to a screened patio, offering a cool and pest-free space. The kitchen is central in the home and well equipped with updated appliances and lots of cabinet space. Enjoy the adjacent eat-in area, large storage pantry and a second living area. The split bedroom layout is idea for privacy. The primary bedroom boosts walk-in closets and an extra large ensuite bathroom. Two other well-sized bedrooms share the hallway bathroom with convenient access to the back patio. The lot is 0.42 on a quiet cul-de-sac street. Storage space is everywhere with a 2-car garage and the backyard shed ready to make your workshop. Schedule a showing before this one is off the market!
Listing Agent
ROBERTS REAL ESTATE INC Brokerage Phone: 352-351-0011 License #3422274 Listed on: 05/09/2025

Home Details
Home Type
- Single Family
Est. Annual Taxes
- $6,301
Year Built
- Built in 1997
Lot Details
- 0.42 Acre Lot
- Cul-De-Sac
- South Facing Home
- Mature Landscaping
- Irrigation Equipment
- Property is zoned R1
Parking
- 2 Car Attached Garage
- Side Facing Garage
- Garage Door Opener
Home Design
- Slab Foundation
- Shingle Roof
- Concrete Siding
- Stucco
Interior Spaces
- 2,412 Sq Ft Home
- Open Floorplan
- High Ceiling
- Ceiling Fan
- Blinds
- Sliding Doors
- Great Room
- Family Room Off Kitchen
- Separate Formal Living Room
- Formal Dining Room
- Inside Utility
- Laundry in unit
Kitchen
- Eat-In Kitchen
- Built-In Oven
- Range
- Dishwasher
- Solid Surface Countertops
- Disposal
Flooring
- Carpet
- Tile
Bedrooms and Bathrooms
- 3 Bedrooms
- Split Bedroom Floorplan
- Walk-In Closet
- 2 Full Bathrooms
Accessible Home Design
- Visitor Bathroom
Outdoor Features
- Enclosed Patio or Porch
- Shed
- Private Mailbox
Schools
- Ward-Highlands Elem. Elementary School
- Fort King Middle School
- Forest High School
Utilities
- Central Heating and Cooling System
- Thermostat
- Electric Water Heater
- Phone Available
- Cable TV Available
Community Details
- No Home Owners Association
- Winterwoods Subdivision
Listing and Financial Details
- Visit Down Payment Resource Website
- Tax Lot 8
- Assessor Parcel Number 2944-008-000
Map
Home Values in the Area
Average Home Value in this Area
Tax History
| Year | Tax Paid | Tax Assessment Tax Assessment Total Assessment is a certain percentage of the fair market value that is determined by local assessors to be the total taxable value of land and additions on the property. | Land | Improvement |
|---|---|---|---|---|
| 2024 | $6,563 | $355,631 | -- | -- |
| 2023 | $6,563 | $323,301 | $0 | $0 |
| 2022 | $5,378 | $293,910 | $40,000 | $253,910 |
| 2021 | $4,426 | $235,098 | $40,000 | $195,098 |
| 2020 | $3,838 | $209,899 | $35,000 | $174,899 |
| 2019 | $2,575 | $180,231 | $0 | $0 |
| 2018 | $2,479 | $176,870 | $0 | $0 |
| 2017 | $3,554 | $192,428 | $35,000 | $157,428 |
| 2016 | $3,506 | $187,529 | $0 | $0 |
| 2015 | $3,395 | $178,765 | $0 | $0 |
| 2014 | $3,088 | $174,651 | $0 | $0 |
Property History
| Date | Event | Price | List to Sale | Price per Sq Ft | Prior Sale |
|---|---|---|---|---|---|
| 10/31/2025 10/31/25 | Price Changed | $385,000 | -3.5% | $160 / Sq Ft | |
| 08/08/2025 08/08/25 | Price Changed | $399,000 | -4.8% | $165 / Sq Ft | |
| 07/01/2025 07/01/25 | Price Changed | $419,000 | -2.3% | $174 / Sq Ft | |
| 05/09/2025 05/09/25 | For Sale | $429,000 | 0.0% | $178 / Sq Ft | |
| 05/03/2021 05/03/21 | Rented | $2,000 | 0.0% | -- | |
| 04/24/2021 04/24/21 | Under Contract | -- | -- | -- | |
| 04/16/2021 04/16/21 | Price Changed | $2,000 | -13.0% | $1 / Sq Ft | |
| 04/01/2021 04/01/21 | Price Changed | $2,300 | -8.0% | $1 / Sq Ft | |
| 03/05/2021 03/05/21 | For Rent | $2,500 | 0.0% | -- | |
| 02/26/2021 02/26/21 | Sold | $297,000 | -4.2% | $123 / Sq Ft | View Prior Sale |
| 01/18/2021 01/18/21 | Pending | -- | -- | -- | |
| 12/02/2020 12/02/20 | Price Changed | $309,900 | -3.1% | $128 / Sq Ft | |
| 08/26/2020 08/26/20 | For Sale | $319,900 | 0.0% | $133 / Sq Ft | |
| 07/27/2020 07/27/20 | Pending | -- | -- | -- | |
| 06/05/2020 06/05/20 | For Sale | $319,900 | -- | $133 / Sq Ft |
Purchase History
| Date | Type | Sale Price | Title Company |
|---|---|---|---|
| Warranty Deed | $297,000 | Affiliated Ttl Of Ctrl Fl Lt | |
| Interfamily Deed Transfer | -- | Affiliated Title Of Marion C | |
| Warranty Deed | $242,500 | All American Land Title Insu |
Mortgage History
| Date | Status | Loan Amount | Loan Type |
|---|---|---|---|
| Previous Owner | $201,000 | New Conventional |
Source: Stellar MLS
MLS Number: OM701151
APN: 2944-008-000
- 0 SE 15th St Unit MFROM687015
- 1628 SE 29th Terrace
- 0 SE 14th St
- 2811 SE 14th St
- 2528 SE 15th St
- 2930 SE 13th St
- 1881 SE 30th Ave
- 2922 SE 11th St
- 1612 SE 25th Ave Unit 1
- 2930 SE 11th St
- 2414 SE 17th Cir
- 2830 SE 7th St
- 2700 SE Maricamp Rd
- 2503 SE 18th Cir
- 2306 SE 19th Cir
- 2442 SE 18th Cir
- 2432 SE 18th Cir
- 1145 SE 32nd Ave
- 1148 SE 33rd Ave
- 2321 SE 19th Cir
- 2809 SE 17th St
- 2484 SE 18th Cir
- 2342 SE 18th Cir
- 3342 SE 12th St
- 3144 SE 6th St
- 3312 SE 6th St
- 718 SE 36th Ave
- 1850 SE 18th Ave
- 231 NE 28th Ave Unit 208
- 1536 SE 12th St
- 729 SE 40th Ave
- 3725 E Fort King St
- 1611 SE 25th St Unit C
- 1203 SE 14th Ave
- 2009 NE 2nd St
- 1525 SE 25th St Unit B
- 1536 SE 43rd Terrace
- 1745 NE 2nd St Unit 3
- 3720 NE 3rd St
- 1739 NE 2nd St Unit 3
