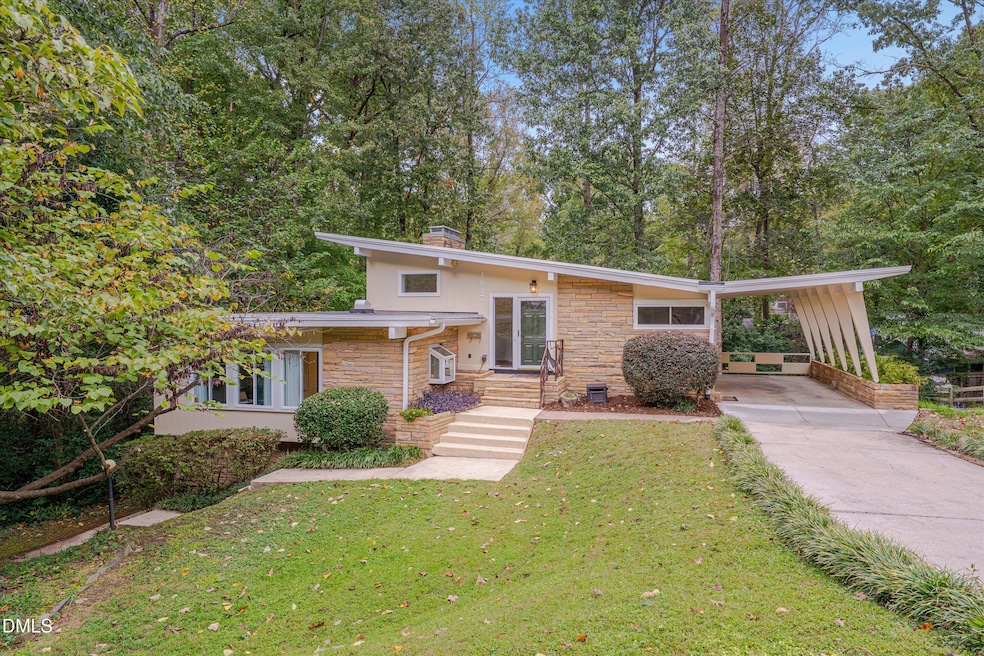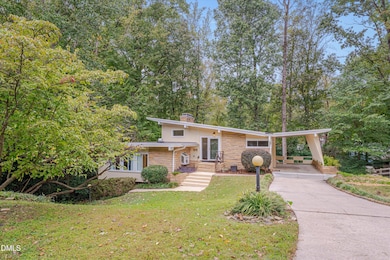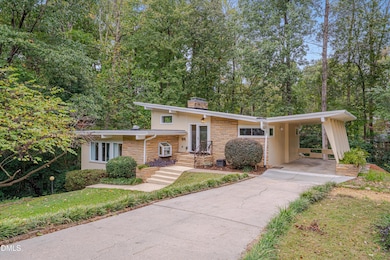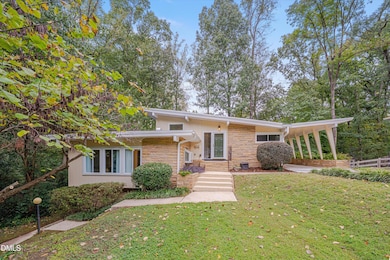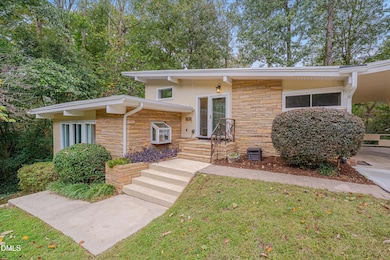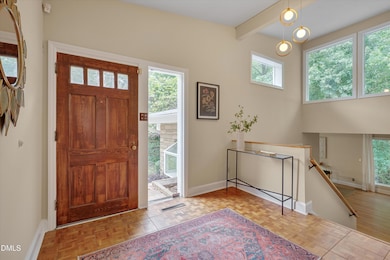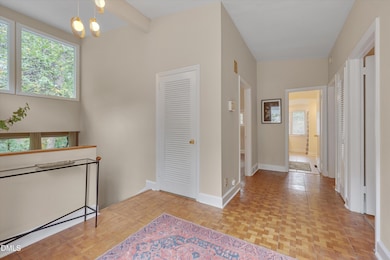1617 Shawnee St Durham, NC 27701
Duke Park NeighborhoodEstimated payment $4,466/month
Highlights
- Open Floorplan
- Creek or Stream View
- Contemporary Architecture
- Club Boulevard Elementary School Rated 9+
- Deck
- Private Lot
About This Home
PRICE IMPROVEMENT! Have you ever wanted to live in a Butterfly House (yes, you are looking at a butterfly roof!) - Your opportunity awaits! 1617 Shawnee is a dreamy, Mid-Century Modern, California-cool abode whose full potential has yet to be realized. This iconic home was created by Durham native, TW Wilkinson in 1957 and has been a show stopper ever since. Own a piece of Durham history ( A nice driveway leading you to the tall carport welcomes you home. Built-in, stone planter boxes are overflowing with beautiful flora. A gorgeous, custom-made metal handrail adorns the front steps - a special thank you to local artist, Andrew Preiss for this one-of-a-kind piece of art! Contemporary shapes and a variety of textures create allure before you even walk in the door. To prepare this home for the market we have given it fresh paint, inside and out. You'll open the deep green, solid wood front door and arrive on original parquet flooring overlooking the three secondary bedrooms and their bathroom on this, the top floor. To your left is a modest set of stairs guiding you to your main living level with solid floors and massive windows - natural light and nature views flood in. Your dining room is sizable and your family room is large. An attractive fireplace takes the stage and a recently painted upper deck gives you the outdoor space you need to grill and entertain. The kitchen has just been refreshed with quartz counters, revived cabinetry, and new stainless steel appliances. You'll notice the warm light streaming in from every direction. Our next floor offers a landing, the main suite, and the laundry/utility room with brand new water heater and a 1/2 bathroom. The main suite in huge! Two satisfactory closets and an improved en suite make this space feel fresh and private. You can exit this floor and pop outside through an unassuming addition and land on the lower deck. The basement floor offers a cozy, hip vibe. A checkerboard linoleum paints the floor where you have your den, second fireplace, large entertaining bar, and potential for a second kitchen-like entertaining space. The same enormous windows make you feel like you are at one with the environment. A tall, black storage unit conveys so that you can house your family games the moment you move in. This floor gives another access to the exterior and the paths that frame this special property. Outside is private and serene. A lovely walkway takes you from the front of your home to the wooded lot that conveys with this one (1609 Shawnee)! Your stroll takes you next to a sweet stream and over a bridge to a secret hideaway! The back yard is lush with established greenery and mature trees. The location is excellent! You are in the quieter section of the coveted Duke Park neighborhood with the larger lots! Across the street is a neighborhood owned 2-3 acre preserve where you can meander among the trees. The Duke Park trails and playground is just a short 8-10 minute stroll away! There is more potential, character, and charm at 1617 Shawnee Street than at any home you have seen in a while. Come, let your imagination run wild and tour this truly fantastic property today!
Home Details
Home Type
- Single Family
Est. Annual Taxes
- $6,157
Year Built
- Built in 1957
Lot Details
- 0.43 Acre Lot
- Native Plants
- Private Lot
- Gentle Sloping Lot
- Partially Wooded Lot
- Landscaped with Trees
- Grass Covered Lot
- Back Yard
Property Views
- Creek or Stream
- Forest
- Neighborhood
Home Design
- Contemporary Architecture
- Quad-Level Property
- Flat Roof Shape
- Brick or Stone Mason
- Combination Foundation
- Wood Siding
- Vinyl Siding
- Lead Paint Disclosure
- Stone
Interior Spaces
- Open Floorplan
- Smooth Ceilings
- Display Windows
- Entrance Foyer
- Family Room with Fireplace
- 2 Fireplaces
- Living Room
- Dining Room
- Bonus Room
- Game Room
Kitchen
- Free-Standing Electric Range
- Dishwasher
- Stainless Steel Appliances
- Quartz Countertops
Flooring
- Wood
- Parquet
- Linoleum
Bedrooms and Bathrooms
- 4 Bedrooms | 3 Main Level Bedrooms
- Primary Bedroom located in the basement
- Separate Shower in Primary Bathroom
- Soaking Tub
- Separate Shower
Laundry
- Laundry Room
- Laundry on lower level
- Dryer
- Washer
Finished Basement
- Walk-Out Basement
- Fireplace in Basement
Parking
- 1 Attached Carport Space
- Private Driveway
- 2 Open Parking Spaces
Outdoor Features
- Deck
- Outdoor Storage
Schools
- Club Blvd Elementary School
- Brogden Middle School
- Riverside High School
Horse Facilities and Amenities
- Grass Field
Utilities
- Dehumidifier
- Forced Air Heating and Cooling System
- Underground Utilities
- Phone Available
- Cable TV Available
Community Details
- No Home Owners Association
Listing and Financial Details
- Assessor Parcel Number 0832-22-8289
Map
Home Values in the Area
Average Home Value in this Area
Tax History
| Year | Tax Paid | Tax Assessment Tax Assessment Total Assessment is a certain percentage of the fair market value that is determined by local assessors to be the total taxable value of land and additions on the property. | Land | Improvement |
|---|---|---|---|---|
| 2025 | $6,157 | $621,098 | $292,500 | $328,598 |
| 2024 | $4,955 | $355,223 | $97,650 | $257,573 |
| 2023 | $4,653 | $355,223 | $97,650 | $257,573 |
| 2022 | $4,547 | $355,223 | $97,650 | $257,573 |
| 2021 | $4,525 | $355,223 | $97,650 | $257,573 |
| 2020 | $4,419 | $355,223 | $97,650 | $257,573 |
| 2019 | $4,419 | $355,223 | $97,650 | $257,573 |
| 2018 | $3,500 | $257,986 | $58,590 | $199,396 |
| 2017 | $3,474 | $257,986 | $58,590 | $199,396 |
| 2016 | $3,357 | $257,986 | $58,590 | $199,396 |
| 2015 | $2,888 | $208,648 | $34,344 | $174,304 |
| 2014 | $2,888 | $208,648 | $34,344 | $174,304 |
Property History
| Date | Event | Price | List to Sale | Price per Sq Ft |
|---|---|---|---|---|
| 11/14/2025 11/14/25 | Price Changed | $750,000 | -6.1% | $257 / Sq Ft |
| 10/17/2025 10/17/25 | For Sale | $799,000 | -- | $273 / Sq Ft |
Purchase History
| Date | Type | Sale Price | Title Company |
|---|---|---|---|
| Warranty Deed | $450,000 | None Available |
Mortgage History
| Date | Status | Loan Amount | Loan Type |
|---|---|---|---|
| Open | $436,500 | New Conventional |
Source: Doorify MLS
MLS Number: 10128447
APN: 109518
- 406 E Markham Ave
- 408 Anita St
- 1708 Shawnee St
- 1705 Avondale Dr
- 703 E Markham Ave
- 800 Camden Ave
- 0 Avondale Dr
- 707 E Markham Ave
- 121 E Seeman St
- 318 E Trinity Ave
- 906 Camden Ave
- 415 Edward St
- 407B Edward St
- 200 Brookline St
- 407A Edward St
- 1224 N Roxboro St
- 314 Edward St
- 607 E Geer St
- 303 E Geer St
- 406 E Geer St
- 1502 Hollywood St
- 209 E Knox St
- 1603 Rosetta Dr
- 1119 Gurley St Unit 7
- 1113 Gurley St Unit B
- 211 Hargrove St Unit ID1300731P
- 810 Dowd St Unit 27701
- 211 W Corporation St
- 1512 N Hyde Park Ave Unit 4
- 927 Washington St
- 1108 Rand St Unit C
- 815 Madison St Unit 2-205.1412296
- 815 Madison St Unit 2-211.1408472
- 815 Madison St Unit 2-307.1408478
- 815 Madison St Unit 2-311.1408473
- 1100 Hazel St
- 703 W Markham Ave
- 318 W Corporation St
- 318 W Corporation St Unit 1-207.1412293
- 318 W Corporation St Unit 1-210.1408474
