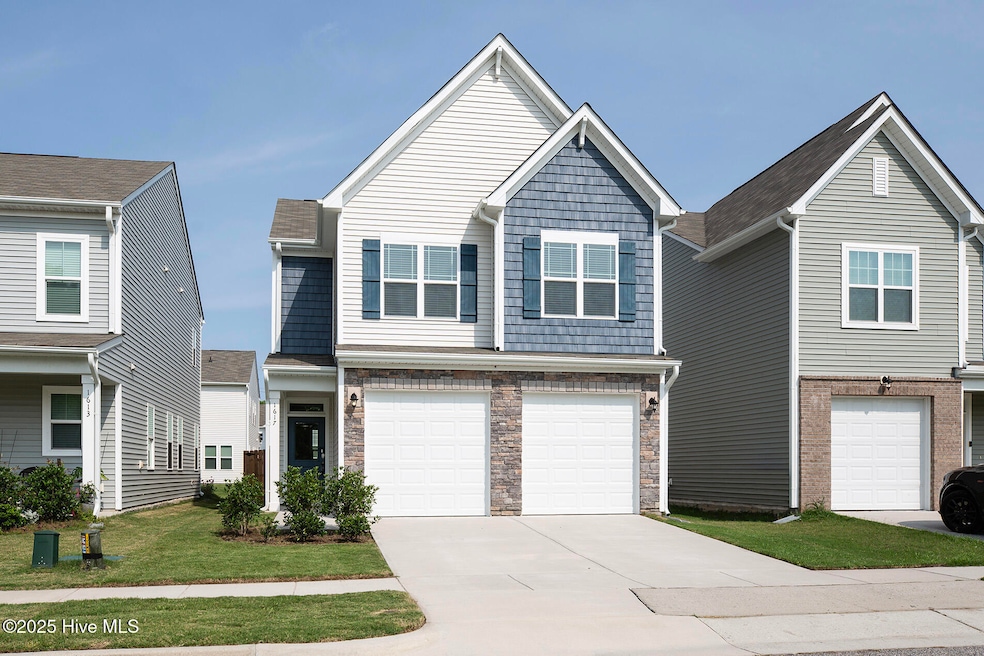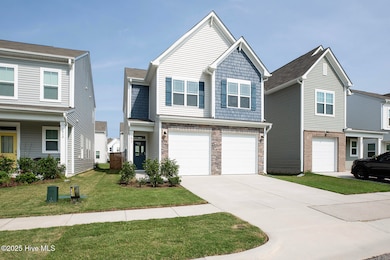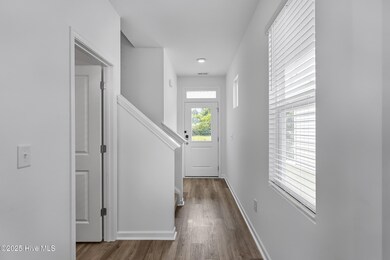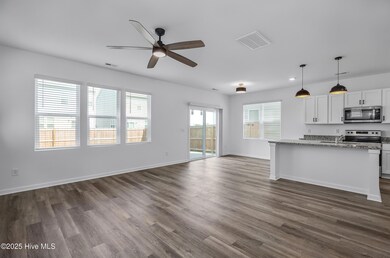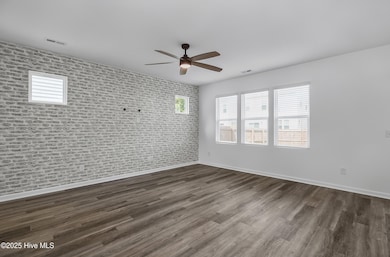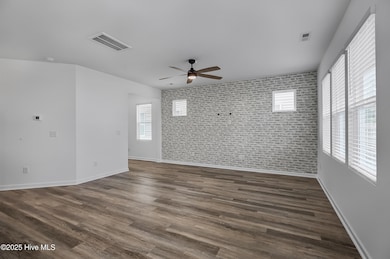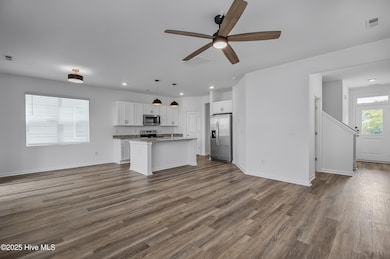1617 Stanley St Wilmington, NC 28401
Northside NeighborhoodEstimated payment $2,038/month
Highlights
- Fenced Yard
- Laundry Room
- Ceiling Fan
- Patio
- Combination Dining and Living Room
- Family Room
About This Home
You will love this move in ready home in Clarendon Park! The curb appeal is superb, enhanced by its manicured landscape, low maintenance exterior and attractive architectural accents of differing textures and stacked stone. Quality construction by McKee Homes, this open-designed floorplan is accentuated by its wide plank flooring and a muted color palette. The kitchen boasts high-quality stainless appliances, granite countertops, custom white cabinetry and a sizable pantry. The upstairs primary suite is a retreat of its own - offering abundant windows and a walk-in closet; the primary bathroom encompasses a double vanity, also has a walk-in closet, and a shower with glass showers. Two additional bedrooms are well appointed and have ample closet space. These bedrooms share the hallway bathroom. Also upstairs, a spacious loft can serve as a den, yoga studio or playroom. Other important features include a laundry room, 2-car garage, storage, patio and a large fenced backyard. Clarendon Park is conveniently located near ILM and has quick access to MLK Parkway. The neighborhood's pedestrian friendly sidewalks are a bonus. Welcome home!
Home Details
Home Type
- Single Family
Est. Annual Taxes
- $1,846
Year Built
- Built in 2022
Lot Details
- 3,528 Sq Ft Lot
- Lot Dimensions are 35x100x35x100
- Fenced Yard
- Wood Fence
- Property is zoned R-3
HOA Fees
- $25 Monthly HOA Fees
Home Design
- Slab Foundation
- Wood Frame Construction
- Architectural Shingle Roof
- Stone Siding
- Vinyl Siding
- Stick Built Home
Interior Spaces
- 1,834 Sq Ft Home
- 2-Story Property
- Ceiling Fan
- Blinds
- Family Room
- Combination Dining and Living Room
- Laminate Flooring
- Pull Down Stairs to Attic
- Laundry Room
Kitchen
- Dishwasher
- Disposal
Bedrooms and Bathrooms
- 3 Bedrooms
Parking
- 2 Car Attached Garage
- Driveway
Outdoor Features
- Patio
Schools
- Snipes Elementary School
- Williston Middle School
- New Hanover High School
Utilities
- Heat Pump System
- Electric Water Heater
Community Details
- Aamllc Association, Phone Number (910) 606-7007
- Clarendon Park Subdivision
Listing and Financial Details
- Assessor Parcel Number R04806-006-113-000
Map
Home Values in the Area
Average Home Value in this Area
Tax History
| Year | Tax Paid | Tax Assessment Tax Assessment Total Assessment is a certain percentage of the fair market value that is determined by local assessors to be the total taxable value of land and additions on the property. | Land | Improvement |
|---|---|---|---|---|
| 2024 | $1,846 | $212,200 | $38,300 | $173,900 |
| 2023 | $1,846 | $38,300 | $38,300 | $0 |
| 2022 | $326 | $38,300 | $38,300 | $0 |
| 2021 | $328 | $38,300 | $38,300 | $0 |
| 2020 | $228 | $21,600 | $21,600 | $0 |
| 2019 | $228 | $21,600 | $21,600 | $0 |
| 2018 | $228 | $21,600 | $21,600 | $0 |
Property History
| Date | Event | Price | Change | Sq Ft Price |
|---|---|---|---|---|
| 08/11/2025 08/11/25 | Pending | -- | -- | -- |
| 08/06/2025 08/06/25 | Price Changed | $349,000 | 0.0% | $190 / Sq Ft |
| 08/06/2025 08/06/25 | For Sale | $349,000 | -2.2% | $190 / Sq Ft |
| 07/28/2025 07/28/25 | Pending | -- | -- | -- |
| 06/17/2025 06/17/25 | Price Changed | $357,000 | -2.2% | $195 / Sq Ft |
| 06/06/2025 06/06/25 | For Sale | $365,000 | -- | $199 / Sq Ft |
Purchase History
| Date | Type | Sale Price | Title Company |
|---|---|---|---|
| Warranty Deed | $325,500 | West Title Agency | |
| Warranty Deed | $325,500 | West Title Agency | |
| Special Warranty Deed | $5,062,500 | None Available | |
| Special Warranty Deed | $282,500 | None Available | |
| Special Warranty Deed | -- | None Available |
Mortgage History
| Date | Status | Loan Amount | Loan Type |
|---|---|---|---|
| Closed | $0 | Construction |
Source: Hive MLS
MLS Number: 100511987
APN: R04806-006-113-000
