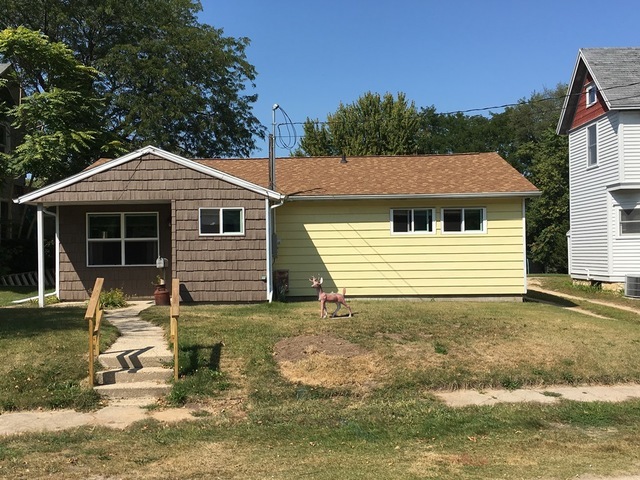
1617 W 4th St Dixon, IL 61021
South Dixon NeighborhoodHighlights
- Ranch Style House
- Breakfast Bar
- Central Air
- Attached Garage
- Patio
- Southern Exposure
About This Home
As of May 2025Fully remodeled home from floor to ceiling, finished in August 2017. New home feel throughout. New furnace, ductwork & AC (Farley's). New hot water heater, refrigerator, stove, and built-in microwave (Knie Appliances). Every window in the house is new and the electric all updated. New flooring, 6 panel solid oak doors throughout, window treatments and hot wired smoke and carbon monoxide detectors. The roof is 5 years old. The 17x17 family room has a wood burning fireplace. Attached 2 car garage tucked in behind the house. The shared driveway has a recorded easement agreement. This one wont last long at this price. Lot size is 50x150x50x140
Last Agent to Sell the Property
Kevin Considine
Bird Realty License #475128705 Listed on: 09/13/2017
Home Details
Home Type
- Single Family
Est. Annual Taxes
- $2,732
Year Built | Renovated
- 1940 | 2017
Parking
- Attached Garage
- Garage Transmitter
- Garage Door Opener
- Gravel Driveway
- Garage Is Owned
Home Design
- Ranch Style House
- Slab Foundation
- Asphalt Shingled Roof
- Aluminum Siding
Interior Spaces
- Wood Burning Fireplace
- Storm Screens
- Laundry on main level
Kitchen
- Breakfast Bar
- Oven or Range
- Microwave
- Disposal
Utilities
- Central Air
- Heating System Uses Gas
Additional Features
- Patio
- Southern Exposure
Listing and Financial Details
- Senior Tax Exemptions
- Homeowner Tax Exemptions
Ownership History
Purchase Details
Home Financials for this Owner
Home Financials are based on the most recent Mortgage that was taken out on this home.Purchase Details
Home Financials for this Owner
Home Financials are based on the most recent Mortgage that was taken out on this home.Similar Homes in Dixon, IL
Home Values in the Area
Average Home Value in this Area
Purchase History
| Date | Type | Sale Price | Title Company |
|---|---|---|---|
| Warranty Deed | $127,000 | Kl | |
| Deed | $82,000 | -- |
Mortgage History
| Date | Status | Loan Amount | Loan Type |
|---|---|---|---|
| Open | $126,100 | New Conventional | |
| Previous Owner | $77,080 | New Conventional |
Property History
| Date | Event | Price | Change | Sq Ft Price |
|---|---|---|---|---|
| 05/22/2025 05/22/25 | Sold | $130,000 | 0.0% | $118 / Sq Ft |
| 04/22/2025 04/22/25 | Pending | -- | -- | -- |
| 04/07/2025 04/07/25 | For Sale | $130,000 | +58.5% | $118 / Sq Ft |
| 03/02/2018 03/02/18 | Sold | $82,000 | -0.6% | $56 / Sq Ft |
| 01/04/2018 01/04/18 | Pending | -- | -- | -- |
| 11/27/2017 11/27/17 | For Sale | $82,500 | 0.0% | $57 / Sq Ft |
| 11/17/2017 11/17/17 | Price Changed | $82,500 | -4.1% | $57 / Sq Ft |
| 10/03/2017 10/03/17 | Pending | -- | -- | -- |
| 09/13/2017 09/13/17 | For Sale | $86,000 | -- | $59 / Sq Ft |
Tax History Compared to Growth
Tax History
| Year | Tax Paid | Tax Assessment Tax Assessment Total Assessment is a certain percentage of the fair market value that is determined by local assessors to be the total taxable value of land and additions on the property. | Land | Improvement |
|---|---|---|---|---|
| 2024 | $2,732 | $35,828 | $2,848 | $32,980 |
| 2023 | $2,497 | $32,870 | $2,613 | $30,257 |
| 2022 | $2,257 | $29,613 | $2,354 | $27,259 |
| 2021 | $2,068 | $27,420 | $2,180 | $25,240 |
| 2020 | $1,963 | $26,114 | $2,076 | $24,038 |
| 2019 | $1,900 | $25,354 | $2,016 | $23,338 |
| 2018 | $2,394 | $24,856 | $1,976 | $22,880 |
| 2017 | $1,048 | $22,557 | $1,957 | $20,600 |
| 2016 | $1,054 | $21,900 | $1,900 | $20,000 |
| 2015 | $1,229 | $26,452 | $2,939 | $23,513 |
| 2014 | $1,208 | $26,452 | $2,939 | $23,513 |
| 2013 | $1,271 | $27,000 | $3,000 | $24,000 |
Agents Affiliated with this Home
-

Seller's Agent in 2025
Lori Peterson
RE/MAX
(815) 973-2180
3 in this area
161 Total Sales
-

Buyer's Agent in 2025
Stephanie George
Weichert REALTORS Signature Professionals
(815) 590-2873
2 in this area
15 Total Sales
-
K
Seller's Agent in 2018
Kevin Considine
Bird Realty
Map
Source: Midwest Real Estate Data (MRED)
MLS Number: MRD09749858
APN: 07-08-06-430-020
- 1618 W 4th St
- 1707 W 3rd St
- 1823 W 4th St
- 1213 W 4th St
- 1902 W 1st St
- 1535 Eadens Place
- 1312 Christiana Terrace
- 207 S College Ave
- 909 W 6th St
- 223 N Lincoln Ave
- 322 W 3rd St
- 508 Palmyra St
- 611 S Hennepin Ave
- 1517 S College Ave
- 344 W Everett St
- 575 Meadow Ln
- 00 Palmyra Rd
- 0 Palmyra Rd
- 521 Armeida St
- 110 Shady Ln
