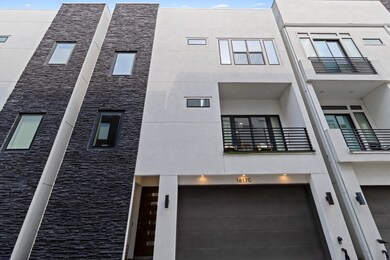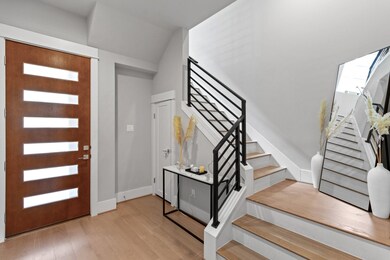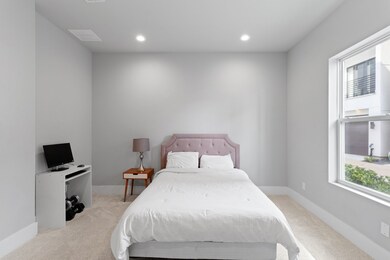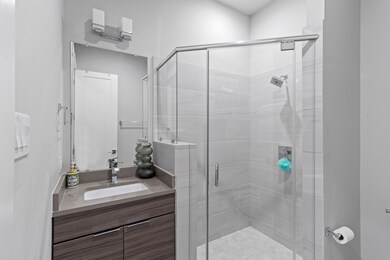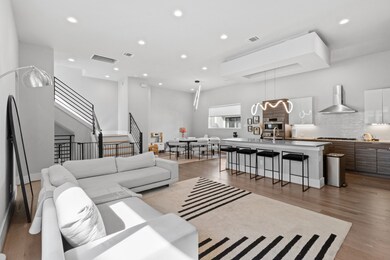
1617 Wheeler St Unit C Houston, TX 77004
Museum Park NeighborhoodEstimated payment $3,625/month
Highlights
- Contemporary Architecture
- Quartz Countertops
- Balcony
- Engineered Wood Flooring
- Double Oven
- 3-minute walk to Peggy Park
About This Home
Live modern in this chic 3-story Midtown/Museum District home just minutes from Downtown, the Medical Center and more in a gated community! With 3 spacious bedrooms, each with its own en-suite bath. The first-floor suite is perfect for guests or a home office. On the second floor, enjoy soaring ceilings, a private balcony, and an open-concept living space anchored by a gourmet kitchen featuring custom cabinetry, quartz countertops, and stainless steel appliances. The third-floor includes the primary retreat offering two walk-in closets, including a retail-style stunner with built-ins and a second secondary bedroom with its own private bathroom plus a laundry area for added ease. There's a community parking lot for hassle-free guest parking. This home offers comfort and flexibility in a prime location. Schedule your showing today!
Home Details
Home Type
- Single Family
Est. Annual Taxes
- $10,786
Year Built
- Built in 2019
HOA Fees
- $152 Monthly HOA Fees
Parking
- 2 Car Attached Garage
- Electric Gate
Home Design
- Contemporary Architecture
- Slab Foundation
- Composition Roof
- Stone Siding
- Stucco
Interior Spaces
- 2,274 Sq Ft Home
- 3-Story Property
- Family Room Off Kitchen
- Combination Dining and Living Room
- Utility Room
- Washer and Gas Dryer Hookup
- Security System Owned
Kitchen
- Double Oven
- Gas Cooktop
- Microwave
- Dishwasher
- Kitchen Island
- Quartz Countertops
- Self-Closing Drawers and Cabinet Doors
- Disposal
Flooring
- Engineered Wood
- Carpet
- Tile
Bedrooms and Bathrooms
- 3 Bedrooms
- Double Vanity
- Soaking Tub
- Bathtub with Shower
- Separate Shower
Schools
- Macgregor Elementary School
- Cullen Middle School
- Lamar High School
Utilities
- Central Heating and Cooling System
- Heating System Uses Gas
Additional Features
- Balcony
- 1,719 Sq Ft Lot
Community Details
- Lone Star Community Management Association, Phone Number (832) 479-9400
- Museum Urban Lofts Amd Place Subdivision
Map
Home Values in the Area
Average Home Value in this Area
Tax History
| Year | Tax Paid | Tax Assessment Tax Assessment Total Assessment is a certain percentage of the fair market value that is determined by local assessors to be the total taxable value of land and additions on the property. | Land | Improvement |
|---|---|---|---|---|
| 2024 | $7,325 | $488,642 | $136,152 | $352,490 |
| 2023 | $7,325 | $534,100 | $136,152 | $397,948 |
| 2022 | $10,322 | $465,800 | $136,152 | $329,648 |
| 2021 | $13,264 | $569,096 | $136,152 | $432,944 |
| 2020 | $3,118 | $0 | $0 | $0 |
| 2019 | $3,407 | $128,770 | $128,770 | $0 |
| 2018 | $2,404 | $128,760 | $128,760 | $0 |
| 2017 | $3,612 | $0 | $0 | $0 |
Property History
| Date | Event | Price | Change | Sq Ft Price |
|---|---|---|---|---|
| 08/02/2025 08/02/25 | Price Changed | $466,000 | 0.0% | $205 / Sq Ft |
| 07/17/2025 07/17/25 | For Rent | $3,200 | 0.0% | -- |
| 07/02/2025 07/02/25 | Price Changed | $472,900 | -2.5% | $208 / Sq Ft |
| 06/19/2025 06/19/25 | For Sale | $485,000 | -- | $213 / Sq Ft |
Purchase History
| Date | Type | Sale Price | Title Company |
|---|---|---|---|
| Vendors Lien | -- | Riverway Title |
Mortgage History
| Date | Status | Loan Amount | Loan Type |
|---|---|---|---|
| Open | $350,000 | New Conventional |
Similar Homes in the area
Source: Houston Association of REALTORS®
MLS Number: 81276520
APN: 1380490010008
- 1621 Wheeler Ave Unit D
- 1621 Wheeler Ave Unit B
- 4211 Crawford St
- 1616 Rosewood St
- 1523 Rosewood St
- 1414 Wheeler St
- 1509 Ruth St
- 1411 Wheeler St
- 1505 Ruth St
- 1913 Rosewood St
- 1414 Rosewood St
- 1805 Blodgett St
- 1919 Rosewood St
- 1410 Rosewood St
- 4707 Jackson St
- 4117 Chartres St
- 4618 La Branch St
- 2011 Eagle St
- 2007 Eagle St
- 1508 Blodgett St Unit 607
- 1617 Wheeler St Unit B
- 1615 Wheeler Ave Unit B
- 4501 Crawford St
- 1812 Wheeler St Unit 1
- 1419 Wheeler St Unit C
- 1414 Wheeler St
- 1838 Wheeler St
- 4629 Crawford St
- 1805 Blodgett St
- 1404 Cleburne St
- 4707 Jackson St
- 4703 Chenevert St Unit 2
- 1522 Blodgett St
- 1915 Cleburne St Unit 2
- 4706 Crawford St
- 1508 Blodgett St Unit 602
- 1508 Blodgett St Unit 606
- 1508 Blodgett St Unit 508
- 1508 Blodgett St Unit 505
- 1508 Blodgett St Unit 307

