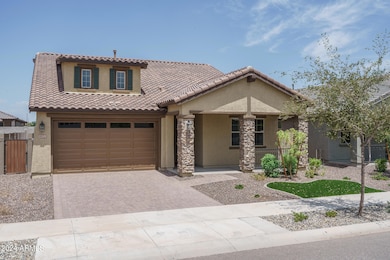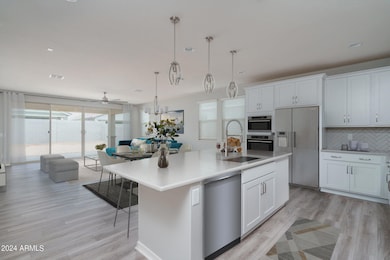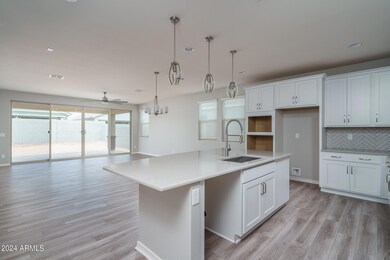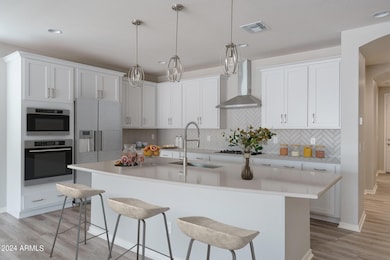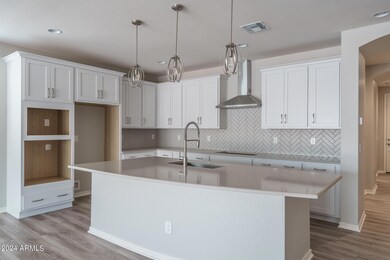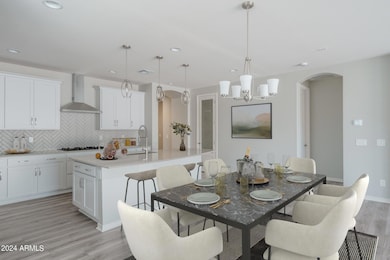UNDER CONTRACT
$12K PRICE DROP
16172 W Alameda Rd Surprise, AZ 85387
Estimated payment $3,433/month
Total Views
2,810
4
Beds
3.5
Baths
2,671
Sq Ft
$219
Price per Sq Ft
Highlights
- Home Energy Rating Service (HERS) Rated Property
- Granite Countertops
- Covered Patio or Porch
- Willow Canyon High School Rated A-
- Community Pool
- Eat-In Kitchen
About This Home
MOVE-IN READY, BRIGHT GREAT ROOM PLAN, QUICK CLOSE!! 4 BEDROOM PLUS LOFT, 3.5 BATH, 9'CEILINGS, GOURMET KITCHEN LAYOUT, UPGRADE CABINETS, GRANITE KITCHEN TOPS, SPA SHOWER, TILED FLOORING. 2'WHITE BLINDS, CEILING FANS, FRONT YARD LANSCAPING COMPLETED, ENERGY STAR QUALIFIED HOME, INDOOR AIR PLUS. A SHORT DISTANCE FROM THE COMMUNITY POOL AREA, PICNIC AREA, TOT LOTS, BASKETBALL, PICKLE BALL COURTS AND SO MUCH MORE.
Home Details
Home Type
- Single Family
Est. Annual Taxes
- $2,186
Year Built
- Built in 2023
Lot Details
- 6,360 Sq Ft Lot
- Block Wall Fence
HOA Fees
- $139 Monthly HOA Fees
Parking
- 3 Car Garage
- 2 Open Parking Spaces
- Tandem Garage
- Garage Door Opener
Home Design
- Wood Frame Construction
- Cellulose Insulation
- Tile Roof
- Stucco
Interior Spaces
- 2,671 Sq Ft Home
- 1-Story Property
- Ceiling height of 9 feet or more
- Ceiling Fan
- Double Pane Windows
- Low Emissivity Windows
- Vinyl Clad Windows
- Washer and Dryer Hookup
Kitchen
- Eat-In Kitchen
- Breakfast Bar
- Electric Cooktop
- Built-In Microwave
- ENERGY STAR Qualified Appliances
- Kitchen Island
- Granite Countertops
Flooring
- Carpet
- Vinyl
Bedrooms and Bathrooms
- 4 Bedrooms
- Primary Bathroom is a Full Bathroom
- 3.5 Bathrooms
- Dual Vanity Sinks in Primary Bathroom
Eco-Friendly Details
- Home Energy Rating Service (HERS) Rated Property
- ENERGY STAR Qualified Equipment for Heating
- Mechanical Fresh Air
Outdoor Features
- Covered Patio or Porch
Schools
- Asante Preparatory Academy Elementary And Middle School
- Willow Canyon High School
Utilities
- Ducts Professionally Air-Sealed
- Central Air
- Heating System Uses Natural Gas
- Water Softener
- High Speed Internet
Listing and Financial Details
- Tax Lot 278
- Assessor Parcel Number 503-56-500
Community Details
Overview
- Association fees include ground maintenance
- Ccmc Association, Phone Number (480) 624-7025
- Built by Fulton Homes
- Fulton Homes Escalante Parcel 3 Subdivision, Rutherford W/Loft Floorplan
Recreation
- Community Pool
- Bike Trail
Map
Create a Home Valuation Report for This Property
The Home Valuation Report is an in-depth analysis detailing your home's value as well as a comparison with similar homes in the area
Home Values in the Area
Average Home Value in this Area
Tax History
| Year | Tax Paid | Tax Assessment Tax Assessment Total Assessment is a certain percentage of the fair market value that is determined by local assessors to be the total taxable value of land and additions on the property. | Land | Improvement |
|---|---|---|---|---|
| 2025 | $2,186 | $23,964 | -- | -- |
| 2024 | $90 | $22,823 | -- | -- |
| 2023 | $90 | $5,895 | $5,895 | $0 |
| 2022 | $127 | $2,955 | $2,955 | $0 |
| 2021 | $78 | $975 | $975 | $0 |
| 2020 | $77 | $1,170 | $1,170 | $0 |
Source: Public Records
Property History
| Date | Event | Price | Change | Sq Ft Price |
|---|---|---|---|---|
| 05/31/2025 05/31/25 | Price Changed | $584,265 | +1.0% | $219 / Sq Ft |
| 04/05/2025 04/05/25 | Price Changed | $578,265 | -3.2% | $216 / Sq Ft |
| 01/11/2025 01/11/25 | Price Changed | $597,330 | +0.2% | $224 / Sq Ft |
| 10/01/2024 10/01/24 | Price Changed | $596,330 | -0.1% | $223 / Sq Ft |
| 10/01/2024 10/01/24 | Price Changed | $597,130 | +0.2% | $224 / Sq Ft |
| 08/24/2024 08/24/24 | Price Changed | $596,130 | 0.0% | $223 / Sq Ft |
| 08/17/2024 08/17/24 | Price Changed | $596,230 | 0.0% | $223 / Sq Ft |
| 07/27/2024 07/27/24 | For Sale | $596,330 | -- | $223 / Sq Ft |
Source: Arizona Regional Multiple Listing Service (ARMLS)
Source: Arizona Regional Multiple Listing Service (ARMLS)
MLS Number: 6736644
APN: 503-56-500
Nearby Homes
- 16150 W Alameda Rd
- 16143 W Charlotte Dr
- Rutherford w/Loft Plan at Escalante - Silverado
- Raymond w/Loft Plan at Escalante - Silverado
- Raymond Plan at Escalante - Silverado
- Atlas Peak Plan at Escalante - Silverado
- Rutherford Plan at Escalante - Silverado
- Monticello Plan at Escalante - Silverado
- Paraduxx Plan at Escalante - Silverado
- 24111 N 162nd Ave
- 24117 N 162nd Ave
- 24123 N 162nd Ave
- Calpella Plan at Escalante - Redwood Valley
- Silversmith Plan at Escalante - Redwood Valley
- Pinecrest Plan at Escalante - Redwood Valley
- Mariposa Plan at Escalante - Redwood Valley
- Ridgeview Plan at Escalante - Redwood Valley
- Monte Volpe Plan at Escalante - Redwood Valley
- 16131 W Sand Hills Rd
- 16062 W Alameda Rd
- 16019 W Soft Wind Dr
- 24016 N 164th Ave
- 16581 W Charlotte Dr
- 16630 N Pat Tillman Blvd
- 16722 W Audrey Ln
- 15998 W Smoketree Dr
- 16755 W Sand Hills Rd
- 25165 N 156th Ln
- 16035 W El Cortez Place
- 15618 W Desert Hollow Dr
- 16004 W Honeysuckle Dr
- 25727 N Desert Mesa Dr
- 15402 W Cottontail Ln
- 25369 N 172nd Dr
- 25357 N 172nd Dr
- 25237 N 172nd Dr
- 25215 N 172nd Dr
- 25183 N 172nd Dr
- 25982 N 165th Dr
- 25200 N 151st Dr

