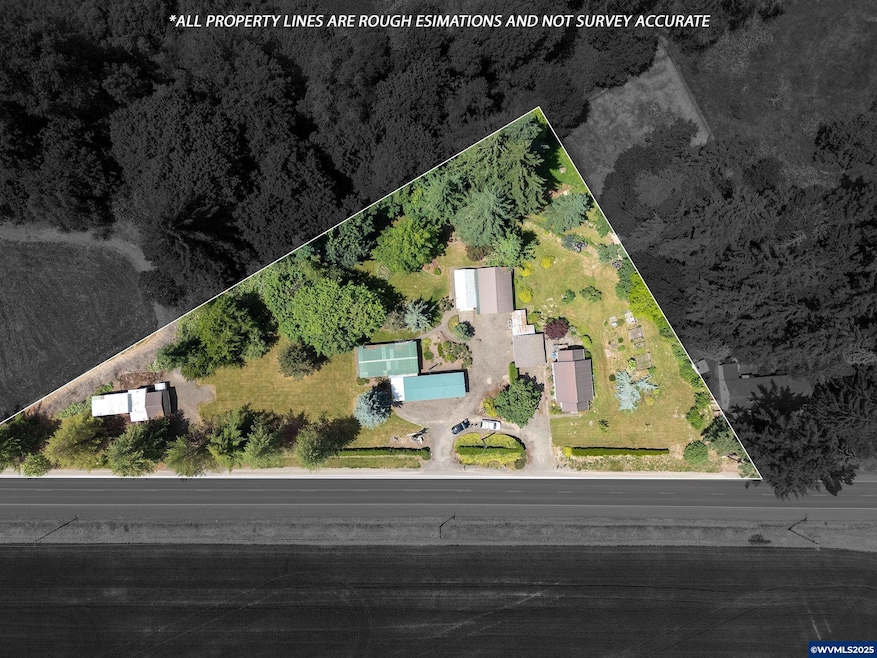
$480,000
- 4 Beds
- 3.5 Baths
- 1,440 Sq Ft
- 1273 Constitution Ave
- Woodburn, OR
Welcome to this beautiful, move in ready 4-bedroom, 3.5-bath home. The inviting covered front porch leads you into a bright living room with hardwood floors and a large picture window. The kitchen has stainless steel appliances, a generous eat-up bar, walk-in pantry, and abundant counter space that's perfect for meal prep and entertaining. The main level has a rare second primary suite with
Nick Shivers Keller Williams PDX Central






