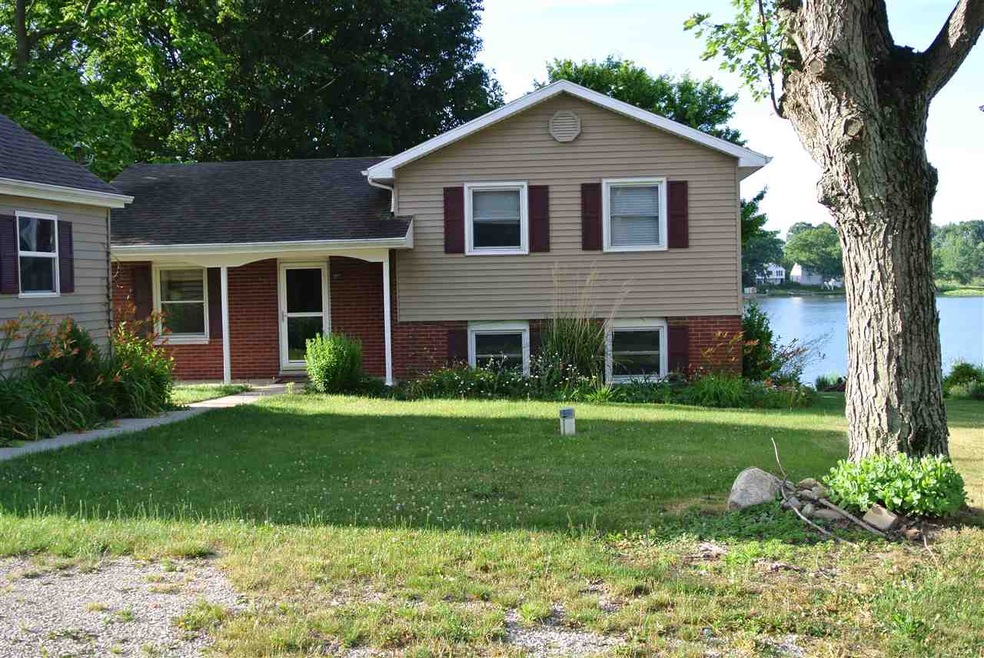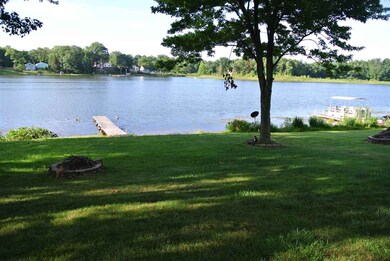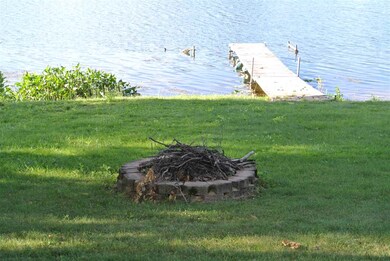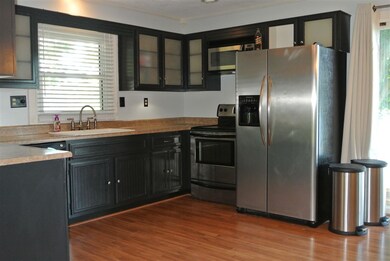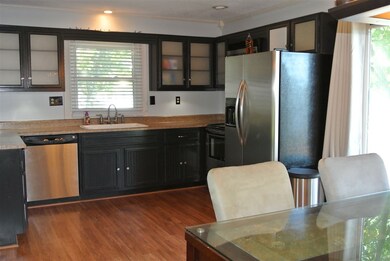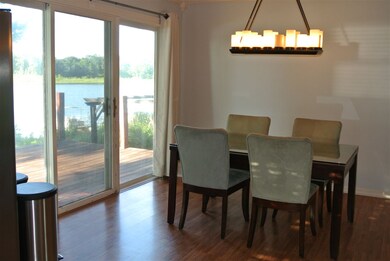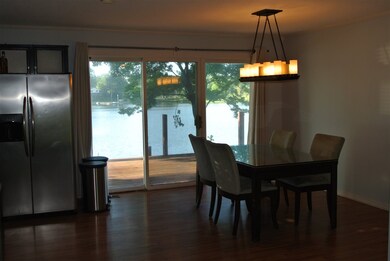
16175 12b Rd Plymouth, IN 46563
Highlights
- 60 Feet of Waterfront
- Traditional Architecture
- Community Fire Pit
- Lake, Pond or Stream
- Wood Flooring
- 1 Car Detached Garage
About This Home
As of July 2025Huge Price Reduction of $10,000. What a wonderful home on quiet Cook Lake located just south of Plymouth and north of Culver. Make this your year-round home or weekend/summertime get away! With little exterior maintenance you will have plenty of time to enjoy the lake life. This three bedroom home has a very nice open kitchen/ dining area and living room plus a huge family room on the lower level. The family room has a great view of the lake with floor to ceiling-wall to wall sliding glass doors and a very convenient half bath! View the lake and large yard from the kitchen and dining area or sit out on the deck for the evening breezes and watch the beautiful water. On those summer and fall evenings you will enjoy the bonfire pit which is located near the waters edge. This place is waiting for you to call it 'HOME'. Owner says, "Bring all offers!!"
Last Agent to Sell the Property
RENEE MUEHLHAUSEN
Coldwell Banker Real Estate Group Listed on: 06/21/2017
Home Details
Home Type
- Single Family
Est. Annual Taxes
- $755
Year Built
- Built in 1970
Lot Details
- 8,100 Sq Ft Lot
- Lot Dimensions are 60 x 135
- 60 Feet of Waterfront
- Rural Setting
- Sloped Lot
Parking
- 1 Car Detached Garage
Home Design
- Traditional Architecture
- Tri-Level Property
- Vinyl Construction Material
Flooring
- Wood
- Laminate
- Ceramic Tile
Bedrooms and Bathrooms
- 3 Bedrooms
Finished Basement
- Walk-Out Basement
- 1 Bathroom in Basement
- Natural lighting in basement
Outdoor Features
- Lake, Pond or Stream
- Patio
Utilities
- Forced Air Heating and Cooling System
- Heating System Uses Gas
- Private Company Owned Well
- Well
- Septic System
Community Details
- Community Fire Pit
Listing and Financial Details
- Assessor Parcel Number 503123000113000017
Ownership History
Purchase Details
Home Financials for this Owner
Home Financials are based on the most recent Mortgage that was taken out on this home.Purchase Details
Home Financials for this Owner
Home Financials are based on the most recent Mortgage that was taken out on this home.Purchase Details
Home Financials for this Owner
Home Financials are based on the most recent Mortgage that was taken out on this home.Purchase Details
Similar Homes in Plymouth, IN
Home Values in the Area
Average Home Value in this Area
Purchase History
| Date | Type | Sale Price | Title Company |
|---|---|---|---|
| Warranty Deed | -- | None Listed On Document | |
| Warranty Deed | -- | None Available | |
| Warranty Deed | -- | Mckesson Title Corp | |
| Warranty Deed | $70,000 | Mckesson Title Corp | |
| Warranty Deed | -- | None Available |
Mortgage History
| Date | Status | Loan Amount | Loan Type |
|---|---|---|---|
| Previous Owner | $20,000 | Credit Line Revolving | |
| Previous Owner | $126,000 | New Conventional | |
| Previous Owner | $122,700 | FHA |
Property History
| Date | Event | Price | Change | Sq Ft Price |
|---|---|---|---|---|
| 07/15/2025 07/15/25 | Sold | $314,900 | 0.0% | $207 / Sq Ft |
| 05/28/2025 05/28/25 | For Sale | $314,900 | +99.9% | $207 / Sq Ft |
| 09/28/2017 09/28/17 | Sold | $157,500 | -16.7% | $104 / Sq Ft |
| 09/07/2017 09/07/17 | Pending | -- | -- | -- |
| 06/21/2017 06/21/17 | For Sale | $189,000 | -- | $124 / Sq Ft |
Tax History Compared to Growth
Tax History
| Year | Tax Paid | Tax Assessment Tax Assessment Total Assessment is a certain percentage of the fair market value that is determined by local assessors to be the total taxable value of land and additions on the property. | Land | Improvement |
|---|---|---|---|---|
| 2024 | $884 | $141,800 | $38,000 | $103,800 |
| 2022 | $916 | $136,300 | $36,500 | $99,800 |
| 2021 | $973 | $136,400 | $36,500 | $99,900 |
| 2020 | $1,067 | $139,100 | $36,500 | $102,600 |
| 2019 | $964 | $133,000 | $35,400 | $97,600 |
| 2018 | $901 | $129,000 | $31,400 | $97,600 |
| 2017 | $779 | $126,300 | $31,400 | $94,900 |
| 2016 | $755 | $123,900 | $30,800 | $93,100 |
| 2014 | $748 | $126,000 | $29,600 | $96,400 |
Agents Affiliated with this Home
-
Linda Jacobson

Seller's Agent in 2025
Linda Jacobson
RE/MAX
(574) 952-1805
149 Total Sales
-
N
Buyer's Agent in 2025
NCIAR NonMember
NonMember NCIAR
-
R
Seller's Agent in 2017
RENEE MUEHLHAUSEN
Coldwell Banker Real Estate Group
Map
Source: Indiana Regional MLS
MLS Number: 201728150
APN: 50-31-23-000-113.000-017
- 15962 Cook Lake Trail
- 15860 Cook Lake Trail
- 16267 Menominee Dr
- 15560 Menominee Dr
- 15516 Menominee Dr
- 16770 Mill Pond Trail
- TBD Menominee Ln
- TBD 2 Menominee Ln
- 16386 Pretty Lake Rd
- 13369 S Rose Rd
- TBD 12th Rd
- 18033 Hiawatha Trail
- 18076 Latonka Trail
- 12065 S State Road 17
- 16511 Pretty View Ct
- 10023 Quince Rd
- 16484 Pretty View Dr Unit 14
- 8342 S State Road 17
- 10053 Carriage Dr
- 18397 Chippewa Path
