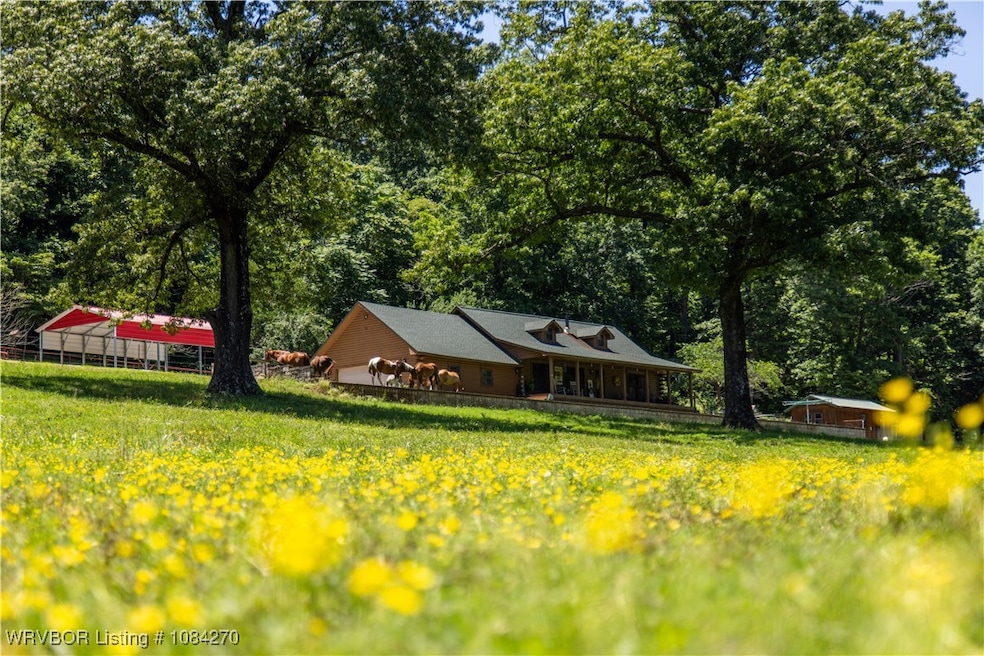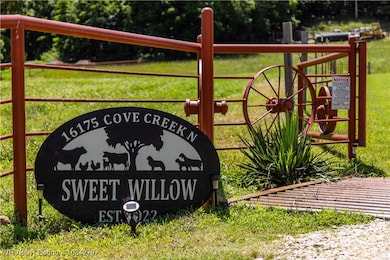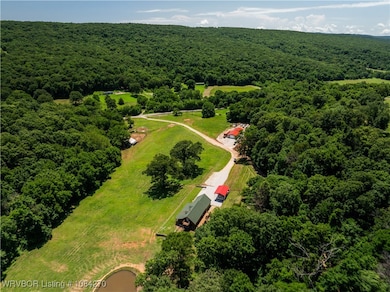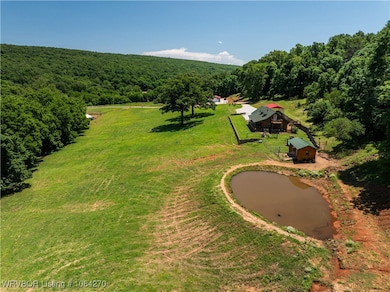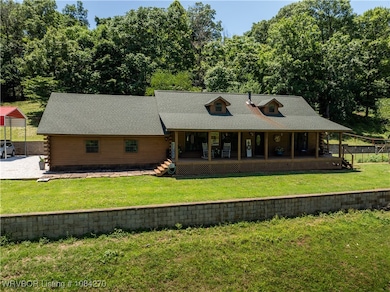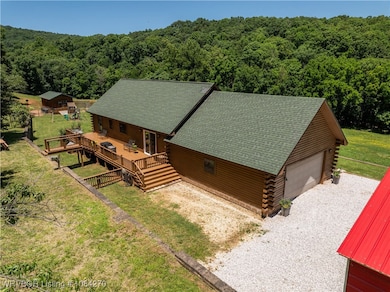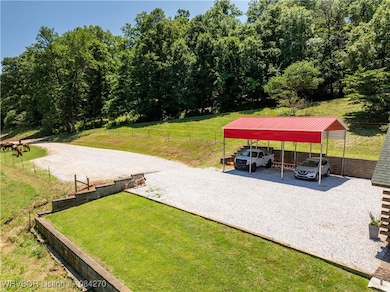
16175 Cove Creek N Prairie Grove, AR 72753
Estimated payment $7,435/month
Highlights
- 88.35 Acre Lot
- Wood Burning Stove
- Engineered Wood Flooring
- Deck
- Wooded Lot
- Covered Patio or Porch
About This Home
Discover the serenity of this well maintained log home nestled on 88.35 acres of breathtaking landscape. With stunning views and abundant natural beauty, this property is a true haven for nature lovers, farmers, and hunters alike.The land features approximately 46 acres of woods and 42 acres of lush pasture, ideal for cattle, horses, and goats, complemented by cross fencing for optimal management. The well-maintained property boasts three barns, providing ample space for storage and equipment. Enjoy the outdoors with three stocked ponds and a year-round spring creek.The log home itself has been beautifully renovated, offering modern comforts while retaining its rustic charm. The main floor hosts spacious bedrooms. A walk-up loft, currently utilized as a bedroom and office. Plumbing is already in place. Whether you seek a tranquil retreat or an active lifestyle, this sprawling property is ready for you to call home. Bring your UTV to explore during th showing. Also list residential mls1082008
Property Details
Property Type
- Other
Est. Annual Taxes
- $1,397
Year Built
- Built in 2001
Lot Details
- 88.35 Acre Lot
- Rural Setting
- Fenced
- Landscaped
- Lot Has A Rolling Slope
- Wooded Lot
- 001-04914-000, 001-04916-001, 001-04924-005
Home Design
- Log Cabin
- Farm
- Shingle Roof
- Architectural Shingle Roof
- Log Siding
Interior Spaces
- 1,840 Sq Ft Home
- 2-Story Property
- Wood Burning Stove
- Wood Burning Fireplace
- Living Room with Fireplace
- Washer and Dryer Hookup
- Property Views
Kitchen
- Range
- Built-In Microwave
- Plumbed For Ice Maker
- Disposal
Flooring
- Engineered Wood
- Laminate
Bedrooms and Bathrooms
- 3 Bedrooms
- 2 Full Bathrooms
Parking
- Garage
- Gravel Driveway
Outdoor Features
- Balcony
- Deck
- Covered Patio or Porch
- Separate Outdoor Workshop
- Outbuilding
Schools
- Prairie Grove Elementary And Middle School
- Prairie Grove High School
Farming
- 42 Acres of Pasture
- Agricultural
Mobile Home
- Mobile Home Allowed
Utilities
- Central Heating and Cooling System
- Propane
- Electric Water Heater
- Septic Tank
- Septic System
- Fiber Optics Available
Community Details
- Rural Subdivision
Listing and Financial Details
- Assessor Parcel Number 001-04917-000
Map
Home Values in the Area
Average Home Value in this Area
Tax History
| Year | Tax Paid | Tax Assessment Tax Assessment Total Assessment is a certain percentage of the fair market value that is determined by local assessors to be the total taxable value of land and additions on the property. | Land | Improvement |
|---|---|---|---|---|
| 2025 | $1,196 | $38,300 | $3,940 | $34,360 |
| 2024 | $1,170 | $35,150 | $3,940 | $31,210 |
| 2023 | $1,297 | $35,150 | $3,940 | $31,210 |
| 2022 | $590 | $23,110 | $2,940 | $20,170 |
| 2021 | $590 | $23,110 | $2,940 | $20,170 |
| 2020 | $590 | $23,110 | $2,940 | $20,170 |
| 2019 | $596 | $19,810 | $2,420 | $17,390 |
| 2018 | $621 | $19,810 | $2,420 | $17,390 |
| 2017 | $558 | $19,810 | $2,420 | $17,390 |
| 2016 | $607 | $19,810 | $2,420 | $17,390 |
| 2015 | $604 | $19,810 | $2,420 | $17,390 |
| 2014 | $601 | $18,416 | $1,933 | $16,483 |
Property History
| Date | Event | Price | List to Sale | Price per Sq Ft |
|---|---|---|---|---|
| 11/19/2025 11/19/25 | Price Changed | $1,390,000 | -7.0% | $755 / Sq Ft |
| 09/30/2025 09/30/25 | For Sale | $1,495,000 | -- | $813 / Sq Ft |
Purchase History
| Date | Type | Sale Price | Title Company |
|---|---|---|---|
| Warranty Deed | $610,000 | Waco Title | |
| Corporate Deed | $95,000 | None Available | |
| Warranty Deed | $150,000 | Elite Title Company Inc | |
| Warranty Deed | $72,000 | -- | |
| Warranty Deed | $41,500 | -- | |
| Corporate Deed | -- | -- | |
| Warranty Deed | -- | -- |
Mortgage History
| Date | Status | Loan Amount | Loan Type |
|---|---|---|---|
| Open | $366,350 | New Conventional | |
| Previous Owner | $85,050 | Seller Take Back | |
| Previous Owner | $150,000 | Purchase Money Mortgage |
About the Listing Agent

For the last 10 years, Amanda’s real estate career in Northwest Arkansas has established a high level of skill and service for her clients. She currently holds an Arkansas Executive Brokers license and a Missouri Brokers license. Staying active in the Northwest Arkansas Board of Realtors, she is up to date on industry standards. She is a University of Arkansas Alumni with a Bachelor of Interior Design. Amanda is active in her daughter's school and local charitable organizations.
As a
Amanda's Other Listings
Source: Western River Valley Board of REALTORS®
MLS Number: 1084270
APN: 001-04917-000
- 16175 N Cove Creek Wc 21 Rd
- 16291 S Highway 265
- 14295 Blue Mountain Rd
- 16293 Arkansas 265
- 16380 Cove Creek Rd N
- 13184 Cove Creek Rd N
- 15607 Hubbard Rd
- 00 8.86 acres Hubbard Rd
- 00 Hubbard Rd
- 30.47 Acres Onda Mountain (Wc 213)
- 18544 Bug Scuffle Rd
- 19055 S Cove Creek Rd
- 443 Hall St
- 14648 Director Rd
- 16041 Clyde Rd
- 16477 Greasy Valley Rd
- 827 Mueller Way
- TBD Zinnamon Church Rd
- 15339 State Highway 45
- 13015 Rocky Hill Rd
- 303 Pennington Ave
- 682 Kayla Maria St
- 1239 Oak St
- 313 W Thurman St
- 394 E North St
- 861 Sugar Loaf St
- 941 Round Top St
- 10512 S Wooton Rd Unit ID1221867P
- 745 Applegate Ln
- 610 Captain Hopkins St
- 1111 Musket St
- 1660 Gallant Fox Ln
- 1756 Charismatic Dr
- 1715 Charismatic Dr
- 20 McGee
- 2280 Bunker Ln
- 3714 E Heritage Pkwy
- 238 Pennsylvania Ave
- 350 S Emerald Woods Run
- 274 S Nightfall Ave Unit ID1221924P
