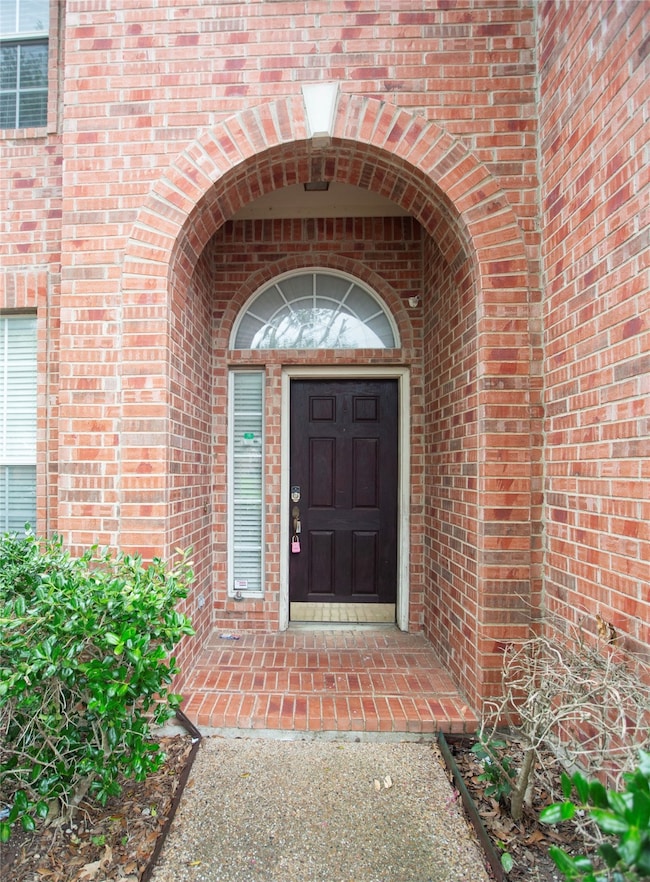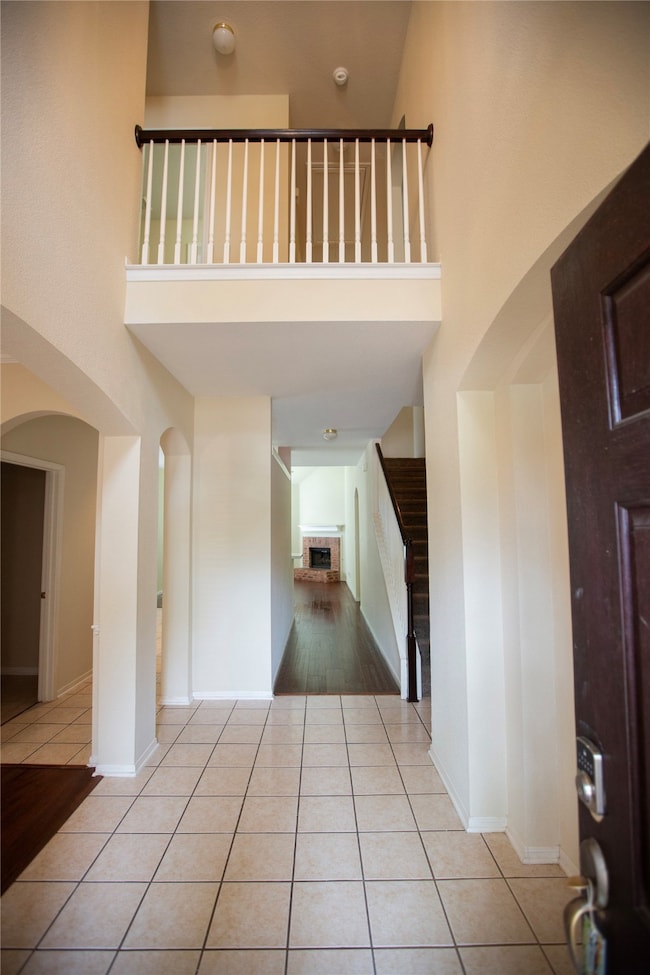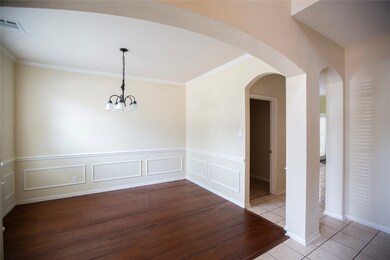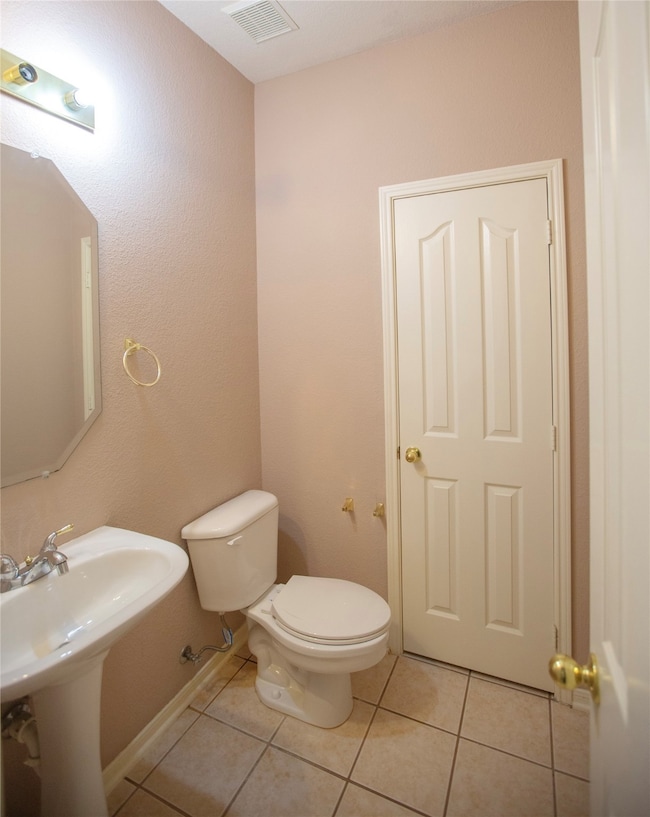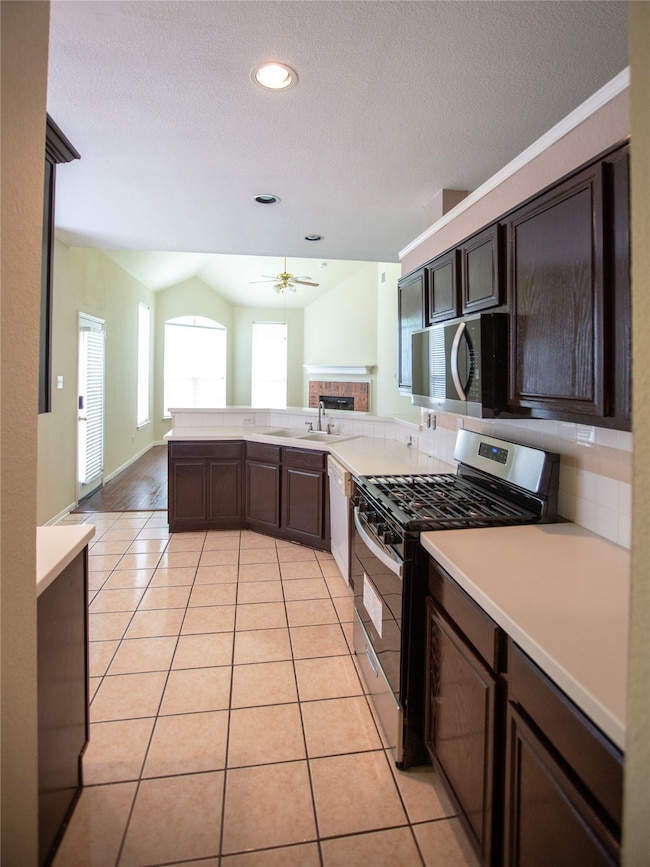
1618 Audrey Dr Garland, TX 75040
Northeast Garland NeighborhoodEstimated payment $3,138/month
Highlights
- Traditional Architecture
- Interior Lot
- Ceramic Tile Flooring
- 2 Car Attached Garage
- Walk-In Closet
- Central Heating and Cooling System
About This Home
Great location near Firewheel mall. Fresh Paint in living area, Easy access to Geo Bush & enjoy a spacious backyard. Open floor plan with 4 beds and 2.5 baths with master on the first floor. Enjoy entertaining in your airy kitchen and family room with windows that overlook the beautiful and tranquil tree line of Rowlett Creek Preserve. Master, 2nd Bedroom and 1.5 baths on 1st. Game room, 2 additional bedrooms with full bath on 2nd floor. All information is deemed reliable but not guaranteed. Buyer and BA to verify the accuracy of any information presented herein measurements, SQFT, taxes, school &all other info, etc.
Listing Agent
Mersal Realty Brokerage Phone: 214-731-3163 License #0632995 Listed on: 07/07/2025
Home Details
Home Type
- Single Family
Est. Annual Taxes
- $9,573
Year Built
- Built in 2001
Lot Details
- 6,578 Sq Ft Lot
- Wrought Iron Fence
- Wood Fence
- Brush Vegetation
- Interior Lot
HOA Fees
- $21 Monthly HOA Fees
Parking
- 2 Car Attached Garage
- Front Facing Garage
- Multiple Garage Doors
Home Design
- Traditional Architecture
- Brick Exterior Construction
- Slab Foundation
- Composition Roof
Interior Spaces
- 2,472 Sq Ft Home
- 2-Story Property
- Ceiling Fan
- Gas Log Fireplace
- Laundry in Kitchen
Kitchen
- Electric Oven
- Built-In Gas Range
- Microwave
- Dishwasher
- Disposal
Flooring
- Carpet
- Laminate
- Ceramic Tile
Bedrooms and Bathrooms
- 4 Bedrooms
- Walk-In Closet
Outdoor Features
- Rain Gutters
Schools
- Choice Of Elementary School
- Choice Of High School
Utilities
- Central Heating and Cooling System
- Heating System Uses Natural Gas
- Cable TV Available
Community Details
- Association fees include management
- Springfield Estates Subdivision
Listing and Financial Details
- Legal Lot and Block 28 / 1
- Assessor Parcel Number 26578670010280000
Map
Home Values in the Area
Average Home Value in this Area
Tax History
| Year | Tax Paid | Tax Assessment Tax Assessment Total Assessment is a certain percentage of the fair market value that is determined by local assessors to be the total taxable value of land and additions on the property. | Land | Improvement |
|---|---|---|---|---|
| 2025 | $9,573 | $439,820 | $92,000 | $347,820 |
| 2024 | $9,573 | $439,820 | $92,000 | $347,820 |
| 2023 | $9,573 | $386,830 | $92,000 | $294,830 |
| 2022 | $9,512 | $386,830 | $92,000 | $294,830 |
| 2021 | $7,625 | $289,970 | $63,250 | $226,720 |
| 2020 | $7,730 | $289,970 | $63,250 | $226,720 |
| 2019 | $8,180 | $289,970 | $63,250 | $226,720 |
| 2018 | $7,960 | $282,120 | $43,700 | $238,420 |
| 2017 | $7,170 | $254,330 | $43,700 | $210,630 |
| 2016 | $6,233 | $221,100 | $36,800 | $184,300 |
| 2015 | $4,088 | $193,800 | $43,200 | $150,600 |
| 2014 | $4,088 | $175,780 | $43,200 | $132,580 |
Property History
| Date | Event | Price | Change | Sq Ft Price |
|---|---|---|---|---|
| 07/09/2025 07/09/25 | For Rent | $2,400 | 0.0% | -- |
| 07/09/2025 07/09/25 | Off Market | $2,400 | -- | -- |
| 07/07/2025 07/07/25 | For Sale | $429,000 | 0.0% | $174 / Sq Ft |
| 07/07/2025 07/07/25 | For Rent | $2,400 | 0.0% | -- |
| 07/01/2022 07/01/22 | Rented | $2,400 | 0.0% | -- |
| 06/30/2022 06/30/22 | Under Contract | -- | -- | -- |
| 06/24/2022 06/24/22 | For Rent | $2,400 | -- | -- |
Purchase History
| Date | Type | Sale Price | Title Company |
|---|---|---|---|
| Interfamily Deed Transfer | -- | None Available | |
| Vendors Lien | -- | Rtt | |
| Vendors Lien | -- | -- | |
| Vendors Lien | -- | -- |
Mortgage History
| Date | Status | Loan Amount | Loan Type |
|---|---|---|---|
| Open | $224,000 | New Conventional | |
| Closed | $237,500 | New Conventional | |
| Previous Owner | $42,000 | Credit Line Revolving | |
| Previous Owner | $123,000 | New Conventional | |
| Previous Owner | $143,500 | Unknown | |
| Previous Owner | $15,826 | Stand Alone Second | |
| Previous Owner | $142,050 | No Value Available | |
| Previous Owner | $132,742 | No Value Available | |
| Closed | $17,750 | No Value Available |
Similar Homes in Garland, TX
Source: North Texas Real Estate Information Systems (NTREIS)
MLS Number: 20990745
APN: 26578670010280000
- 1815 Hollow Creek Ct
- 1724 Quail Run Dr
- 1505 Frio Ln
- 1824 Angelina Dr
- 3001 Teton Dr
- 1409 Blanco Ln
- 1602 Cypress Garden Ln
- 1838 Palo Duro Dr
- 1925 Bosque Dr
- 3014 Grand Bay Dr
- 1926 Orchard Trail
- 3317 Rough Creek Dr
- 1310 Toyah Creek Ln
- 1830 Bosque Dr
- 7206 Birchmont Dr
- 7217 Deerfield Dr
- 6809 Hominy Ridge
- 1506 Mossy Glen Ct
- 7214 Deerfield Dr
- 1918 Meridian Way
- 1988 Collie Ct
- 1972 Collie Ct
- 1808 Collie Ct
- 1800 Collie Ct
- 7313 Birchmont Dr
- 1309 Brookfield Dr
- 2008 Boykin Way
- 2012 Boykin Way
- 1948 Labrador Ln
- 1949 Labrador Ln
- 1936 Labrador Ln
- 1932 Labrador Ln
- 1933 Labrador Ln
- 1849 Labrador Ln
- 1848 Labrador Ln
- 1845 Labrador Ln
- 1844 Labrador Ln
- 1836 Labrador Ln
- 1833 Labrador Ln
- 2020 Boykin Way

