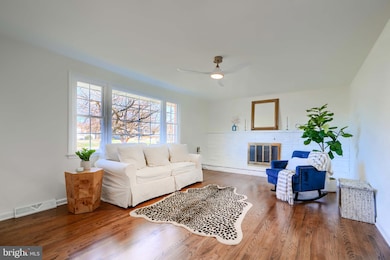
1618 Belvue Dr Forest Hill, MD 21050
Highlights
- 0.83 Acre Lot
- Open Floorplan
- Wood Flooring
- Forest Lakes Elementary School Rated A-
- Rambler Architecture
- Main Floor Bedroom
About This Home
As of June 2025Home is back on the market after installing Brand New Septic Tank & Distribution Box ! Do not miss out on this Newly Renovated 3 Bedroom, 2 Bathroom Rancher located in the charming Community of High Point Manor! Boasting Refinished Hardwood Flooring throughout, all New Kitchen Cabinets, Countertops, & Backsplash as well as Recessed lighting installed in Kitchen. You will notice the Owners Attention to Detail with the Custom Light Fixtures, Custom Bench Seating in foyer, & Refinished Foyer flooring. The home has been Freshly Painted with all New Trim. Bathrooms have been Completely Remodeled, including Tile Flooring, Floor-to-Ceiling Shower/Bath Tiling, Light Fixtures and Plumbing Fixtures. Plumbing has been completely Re-Done throughout the Main Level and all New Windows have been installed! Landscaping updates include Removal of several trees and Refreshened Garden Beds. Owners has had the Well System Chlorinated recently and Installed a New Whole-House Water Filtration System.
Last Agent to Sell the Property
Cummings & Co. Realtors License #5006233 Listed on: 03/21/2025

Home Details
Home Type
- Single Family
Est. Annual Taxes
- $2,984
Year Built
- Built in 1972
Lot Details
- 0.83 Acre Lot
- Corner Lot
- Property is in excellent condition
- Property is zoned RR
Parking
- 2 Car Attached Garage
- 4 Driveway Spaces
- Side Facing Garage
Home Design
- Rambler Architecture
- Brick Exterior Construction
- Concrete Perimeter Foundation
Interior Spaces
- Property has 1 Level
- Open Floorplan
- Ceiling Fan
- Recessed Lighting
- 1 Fireplace
- Combination Kitchen and Dining Room
- Wood Flooring
Kitchen
- Eat-In Kitchen
- Stove
- Built-In Microwave
- Dishwasher
- Stainless Steel Appliances
- Upgraded Countertops
Bedrooms and Bathrooms
- 3 Main Level Bedrooms
- En-Suite Bathroom
- 2 Full Bathrooms
Laundry
- Dryer
- Washer
Unfinished Basement
- Walk-Out Basement
- Exterior Basement Entry
Schools
- Forest Lakes Elementary School
- Fallston Middle School
- Fallston High School
Utilities
- Forced Air Heating and Cooling System
- Heating System Uses Oil
- Water Treatment System
- Well
- Electric Water Heater
- On Site Septic
Community Details
- No Home Owners Association
- High Point Manor Subdivision
Listing and Financial Details
- Tax Lot 47
- Assessor Parcel Number 1303089428
Ownership History
Purchase Details
Home Financials for this Owner
Home Financials are based on the most recent Mortgage that was taken out on this home.Purchase Details
Home Financials for this Owner
Home Financials are based on the most recent Mortgage that was taken out on this home.Similar Homes in Forest Hill, MD
Home Values in the Area
Average Home Value in this Area
Purchase History
| Date | Type | Sale Price | Title Company |
|---|---|---|---|
| Deed | $461,000 | Sage Title | |
| Deed | $335,000 | Black Oak Title |
Mortgage History
| Date | Status | Loan Amount | Loan Type |
|---|---|---|---|
| Previous Owner | $318,000 | New Conventional |
Property History
| Date | Event | Price | Change | Sq Ft Price |
|---|---|---|---|---|
| 06/27/2025 06/27/25 | Sold | $461,000 | -1.9% | $329 / Sq Ft |
| 05/21/2025 05/21/25 | Pending | -- | -- | -- |
| 05/03/2025 05/03/25 | For Sale | $469,900 | 0.0% | $336 / Sq Ft |
| 03/23/2025 03/23/25 | Pending | -- | -- | -- |
| 03/21/2025 03/21/25 | For Sale | $469,900 | +40.3% | $336 / Sq Ft |
| 07/19/2024 07/19/24 | Sold | $335,000 | -10.6% | $239 / Sq Ft |
| 07/05/2024 07/05/24 | Pending | -- | -- | -- |
| 06/24/2024 06/24/24 | For Sale | $374,900 | -- | $268 / Sq Ft |
Tax History Compared to Growth
Tax History
| Year | Tax Paid | Tax Assessment Tax Assessment Total Assessment is a certain percentage of the fair market value that is determined by local assessors to be the total taxable value of land and additions on the property. | Land | Improvement |
|---|---|---|---|---|
| 2024 | $3,044 | $273,800 | $0 | $0 |
| 2023 | $2,811 | $263,100 | $0 | $0 |
| 2022 | $2,751 | $252,400 | $108,000 | $144,400 |
| 2021 | $2,973 | $252,400 | $108,000 | $144,400 |
| 2020 | $2,973 | $252,400 | $108,000 | $144,400 |
| 2019 | $3,063 | $260,200 | $127,000 | $133,200 |
| 2018 | $2,989 | $256,100 | $0 | $0 |
| 2017 | $2,942 | $260,200 | $0 | $0 |
| 2016 | -- | $247,900 | $0 | $0 |
| 2015 | $2,953 | $247,900 | $0 | $0 |
| 2014 | $2,953 | $247,900 | $0 | $0 |
Agents Affiliated with this Home
-
L
Seller's Agent in 2025
Lauren Marchitelli
Cummings & Co Realtors
-
R
Seller Co-Listing Agent in 2025
Robert Bollack
Cummings & Co Realtors
-
K
Buyer's Agent in 2025
Karen Riehl
Long & Foster
-
J
Seller's Agent in 2024
Joseph Driver
Century 21 Downtown
Map
Source: Bright MLS
MLS Number: MDHR2040984
APN: 03-089428
- 1401 Allvue Ct
- 1316 Boggs Rd
- 1701 Ingleside Rd
- 1605 Henry Way
- 1706 Abelia Rd
- 1821 Ridgecroft Dr
- 1209 Bear Hollow Ct
- 1702 Indigo Ct
- 1116 Bernadette Dr
- 916 Bernadette Dr
- 1738 Shanwick Rd
- 1904 Medallion Ct
- 1103 Timberlea Dr
- 825 Yvette Dr
- 707 Bernadette Dr
- 1932 Pleasantville Rd
- 608 Bernadette Dr
- 1211 Ambridge Rd
- 1202 Eugenia Way
- 502 Red Pump Rd






