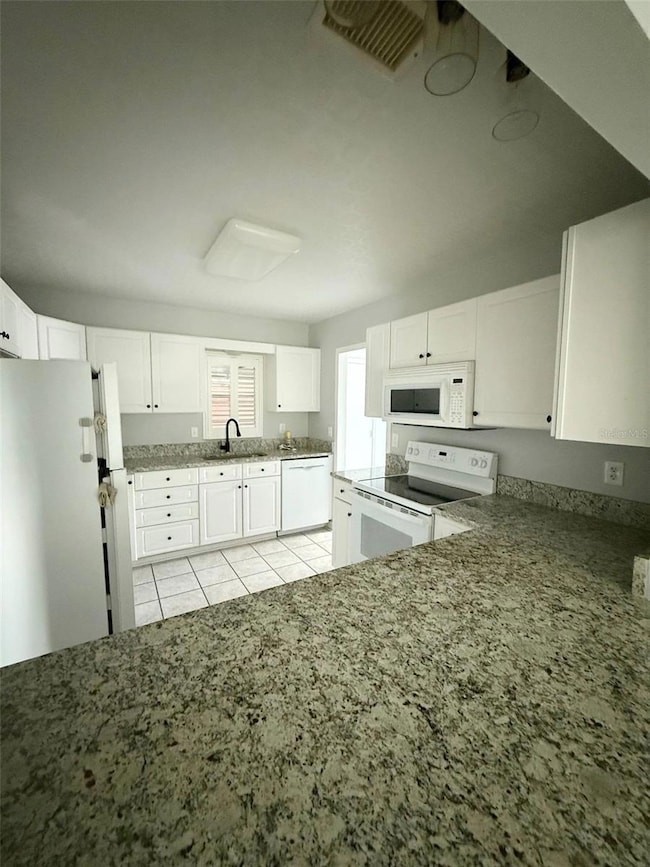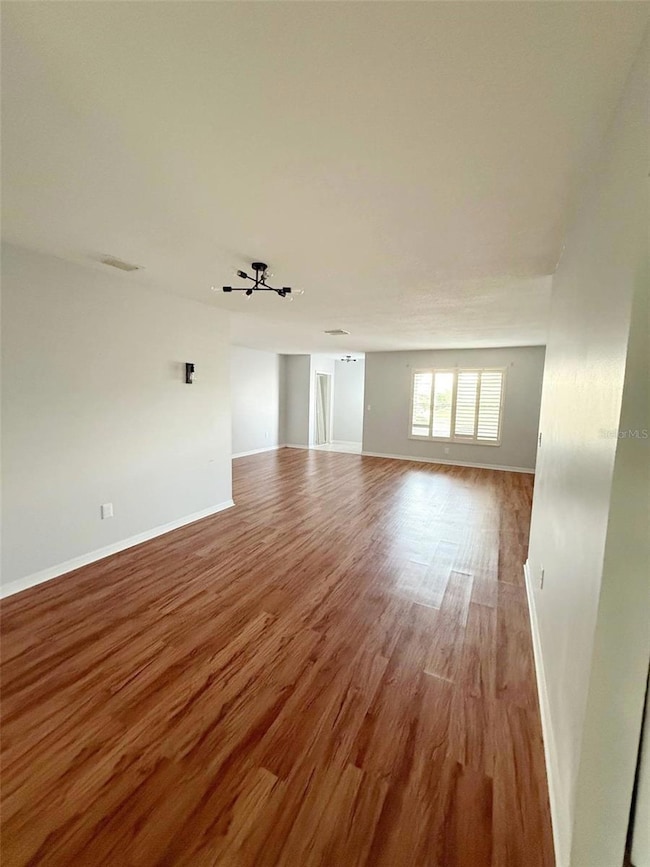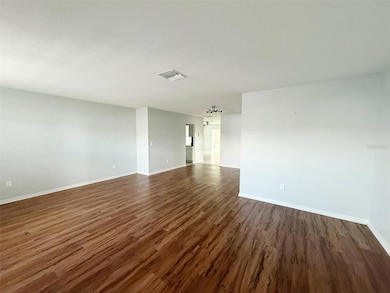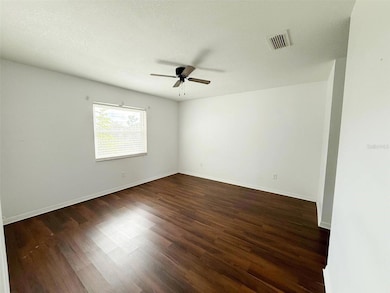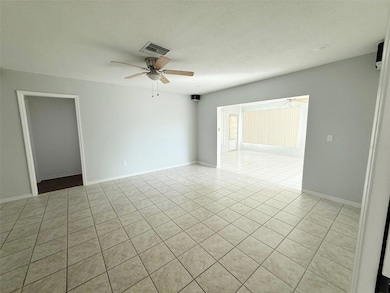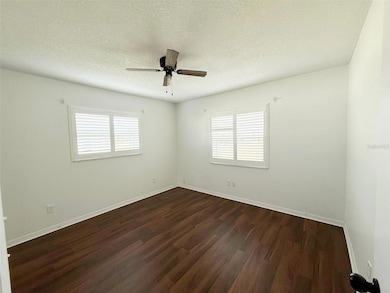1618 Bentwood Dr Sun City Center, FL 33573
Estimated payment $1,998/month
Highlights
- Golf Course Community
- Active Adult
- Sun or Florida Room
- Fitness Center
- Clubhouse
- Granite Countertops
About This Home
“Stop the Golf Cart—This is the One...or Two!” Discover a rare opportunity in one of America’s Top Retirement Communities! This unique property features two single-family villas under one roof—each with two private master suites and its own inviting living spaces. Ideal for families who want to live close, investors, or caregivers—buy one or both and create the perfect setup to fit your lifestyle. See other listing: 1620 Bentwood Dr (MLS TB8446251) Schedule them both today!
Step inside and feel instantly at home. The open layout is filled with natural light, featuring formal living and dining rooms, a comfortable family room, and a bright Florida room under A/C—perfect for morning coffee or quiet evenings with friends. The updated kitchen includes new cabinets, granite countertops, and a breakfast bar that opens to the family room, making entertaining effortless.
Thoughtful updates include energy-efficient impact windows, re-piped plumbing, and plantation shutters. Fresh finishes like luxury vinyl plank flooring and smooth ceilings add modern charm.
Located just a short golf cart ride from Sun City Center’s world-class amenities, you’ll enjoy maintenance-free living with a low quarterly fee that covers lawn care. This vibrant 55+ community offers multiple heated pools, a fitness center, golf courses, arts & crafts studios, two impressive clubhouses, medical facilities, and clubs- accessible by golf cart. Enjoy a quick drive over to Apollo Beach. With sunshine nearly every day of the year, it’s easy to see why Sun City Center is one of Florida’s most desirable active adult destinations!
Listing Agent
FUTURE HOME REALTY INC Brokerage Phone: 813-855-4982 License #3352686 Listed on: 11/10/2025

Home Details
Home Type
- Single Family
Est. Annual Taxes
- $4,099
Year Built
- Built in 1982
Lot Details
- 6,554 Sq Ft Lot
- Lot Dimensions are 58x113
- North Facing Home
- Property is zoned PD-MU
HOA Fees
- $78 Monthly HOA Fees
Parking
- 2 Car Attached Garage
- Garage Door Opener
- Driveway
Home Design
- Entry on the 1st floor
- Block Foundation
- Slab Foundation
- Shingle Roof
- Block Exterior
- Stucco
Interior Spaces
- 1,860 Sq Ft Home
- 1-Story Property
- Ceiling Fan
- Plantation Shutters
- Family Room
- Combination Dining and Living Room
- Sun or Florida Room
- Laundry Room
Kitchen
- Breakfast Bar
- Microwave
- Dishwasher
- Granite Countertops
Flooring
- Ceramic Tile
- Vinyl
Bedrooms and Bathrooms
- 2 Bedrooms
- Split Bedroom Floorplan
- En-Suite Bathroom
- Walk-In Closet
- 2 Full Bathrooms
- Single Vanity
- Bathtub with Shower
- Shower Only
- Rain Shower Head
Accessible Home Design
- Wheelchair Access
Outdoor Features
- Exterior Lighting
- Front Porch
Utilities
- Central Heating and Cooling System
- Vented Exhaust Fan
- High Speed Internet
- Cable TV Available
Listing and Financial Details
- Visit Down Payment Resource Website
- Legal Lot and Block 12 / 4
- Assessor Parcel Number U-01-32-19-2WC-000004-00012.0
Community Details
Overview
- Active Adult
- Association fees include pool, ground maintenance, recreational facilities, security
- Community First / Sun Lakes Poa, Phone Number (813) 333-1047
- Sun Lakes Sub Subdivision
- Association Owns Recreation Facilities
- The community has rules related to deed restrictions, fencing, allowable golf cart usage in the community
Recreation
- Golf Course Community
- Tennis Courts
- Pickleball Courts
- Racquetball
- Recreation Facilities
- Shuffleboard Court
- Fitness Center
- Community Pool
- Community Spa
Additional Features
- Clubhouse
- Security Service
Map
Home Values in the Area
Average Home Value in this Area
Tax History
| Year | Tax Paid | Tax Assessment Tax Assessment Total Assessment is a certain percentage of the fair market value that is determined by local assessors to be the total taxable value of land and additions on the property. | Land | Improvement |
|---|---|---|---|---|
| 2024 | $4,534 | $228,962 | $66,851 | $162,111 |
| 2023 | $4,320 | $218,279 | $53,481 | $164,798 |
| 2022 | $3,597 | $203,510 | $46,796 | $156,714 |
| 2021 | $3,258 | $164,570 | $35,097 | $129,473 |
| 2020 | $2,943 | $147,305 | $36,768 | $110,537 |
| 2019 | $2,641 | $127,903 | $26,740 | $101,163 |
| 2018 | $2,558 | $123,408 | $0 | $0 |
| 2017 | $2,402 | $113,985 | $0 | $0 |
| 2016 | $2,269 | $105,587 | $0 | $0 |
| 2015 | $2,177 | $98,858 | $0 | $0 |
| 2014 | -- | $96,681 | $0 | $0 |
| 2013 | -- | $87,892 | $0 | $0 |
Property History
| Date | Event | Price | List to Sale | Price per Sq Ft |
|---|---|---|---|---|
| 11/10/2025 11/10/25 | For Sale | $299,900 | 0.0% | $161 / Sq Ft |
| 09/27/2024 09/27/24 | Rented | $1,995 | 0.0% | -- |
| 09/17/2024 09/17/24 | Price Changed | $1,995 | -9.3% | $1 / Sq Ft |
| 09/11/2024 09/11/24 | For Rent | $2,200 | +0.2% | -- |
| 03/19/2024 03/19/24 | Rented | $2,195 | 0.0% | -- |
| 02/29/2024 02/29/24 | For Rent | $2,195 | -2.4% | -- |
| 08/25/2023 08/25/23 | Rented | $2,250 | 0.0% | -- |
| 07/13/2023 07/13/23 | Price Changed | $2,250 | -2.2% | $1 / Sq Ft |
| 06/21/2023 06/21/23 | For Rent | $2,300 | -- | -- |
Purchase History
| Date | Type | Sale Price | Title Company |
|---|---|---|---|
| Deed | $255,000 | -- | |
| Interfamily Deed Transfer | -- | Attorney | |
| Interfamily Deed Transfer | -- | None Available | |
| Warranty Deed | $174,500 | South Bay Title Insurance Ag | |
| Warranty Deed | $124,000 | South Bay Title Insurance Ag | |
| Warranty Deed | $73,000 | -- |
Mortgage History
| Date | Status | Loan Amount | Loan Type |
|---|---|---|---|
| Closed | $237,999 | Construction | |
| Previous Owner | $85,000 | New Conventional | |
| Previous Owner | $58,400 | New Conventional |
Source: Stellar MLS
MLS Number: TB8446299
APN: U-01-32-19-2WC-000004-00012.0
- 1620 Bentwood Dr
- 1815 Butterfly Place
- 1817 Adrean Place
- 1805 Butterfly Place
- 1805 Columbine Place
- 1816 N Pebble Beach Blvd
- 675 Fort Duquesna Dr
- 1817 N Pebble Beach Blvd
- 1527 Fort Duquesna Dr
- 1922 N Pebble Beach Blvd
- 663 Allegheny Dr
- 645 Fort Duquesna Dr Unit 44A
- 1526 Fort Duquesna Dr
- 1529 Allegheny Dr
- 646 Allegheny Dr
- 1762 Atrium Dr
- 1608 Comfy Ct Unit 1
- 1730 W Del Webb Blvd
- 672 Allegheny Dr
- 1507 N Lake Dr
- 1715 Atrium Dr
- 1610 Azalea Landings Ct
- 1746 Atrium Dr
- 1618 Cherry Hills Dr
- 2132 W Del Webb Blvd
- 1514 Bunker Hill Dr
- 2214 N Creek Ct
- 714 Winterbrooke Way
- 9611 Mulberry Marsh Ln
- 1216 Hacienda Dr
- 9767 Mulberry Marsh Ln
- 9627 Pembrooke Pines Dr
- 4235 Unbridled Song Dr
- 1719 Council Dr Unit 9
- 10023 Merry Fawn Ct
- 1516 Council Dr
- 10129 Geese Trail Cir
- 15438 Wicked Strong St
- 8506 Hunters Fork Loop
- 1219 Wild Feather Ln

