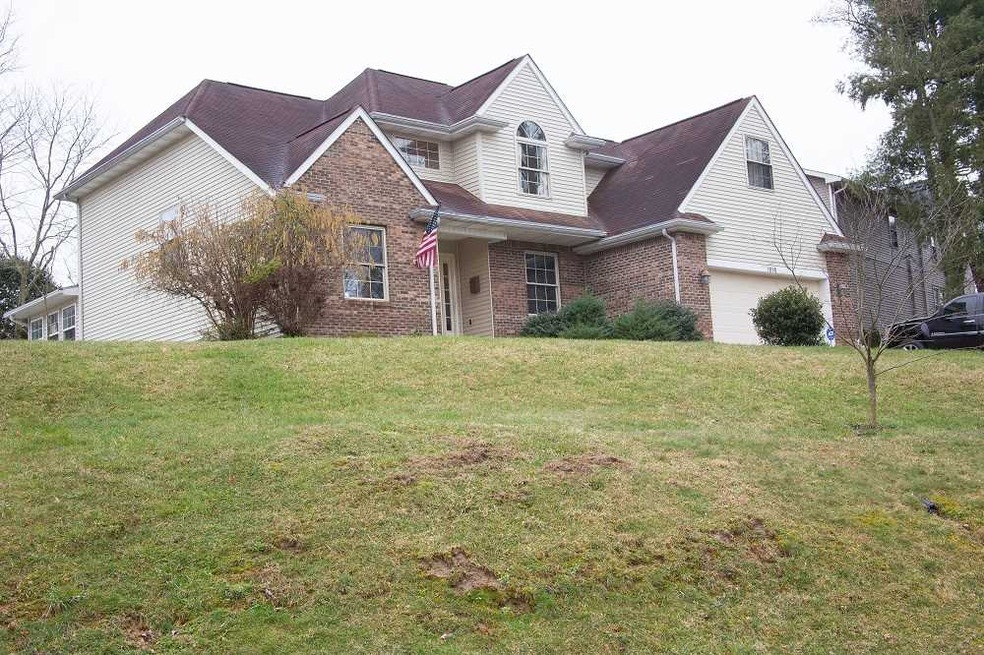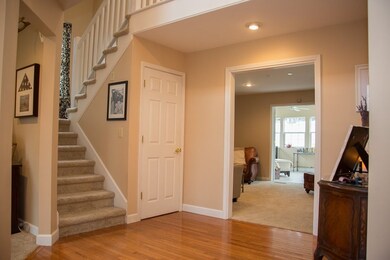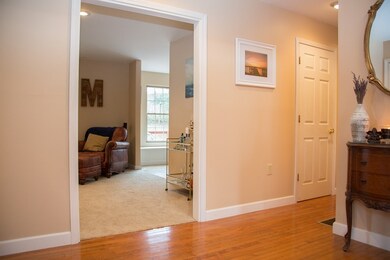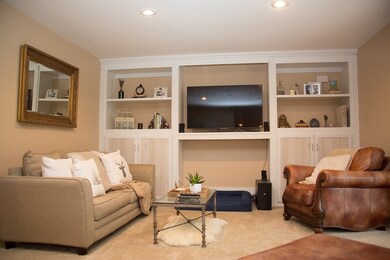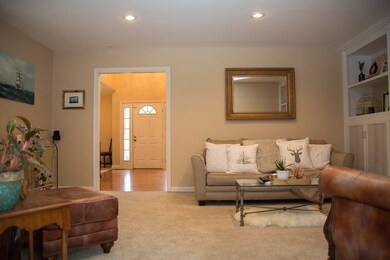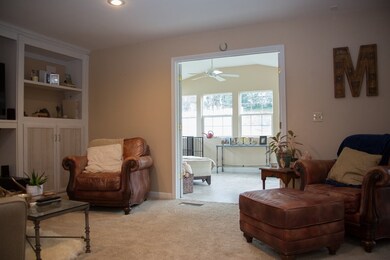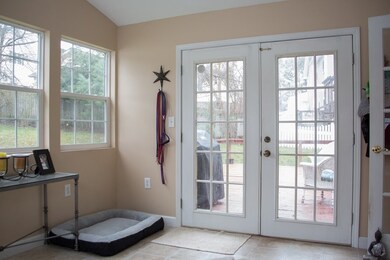
1618 Beverly Blvd Ashland, KY 41101
Oakview-Blackburn NeighborhoodHighlights
- Deck
- Whirlpool Bathtub
- 2 Car Attached Garage
- Wood Flooring
- Porch
- Brick or Stone Mason
About This Home
As of July 2018Perched on a corner lot this home offers a great floor plan. Plenty of closet space and a sun room that opens to the deck and back yard. Walk-ability factor is awesome for an evening or a morning stroll. You are going to love the location, floor plan and everything this home has to offer.
Last Buyer's Agent
MEMBER NON
XYZ
Home Details
Home Type
- Single Family
Est. Annual Taxes
- $3,742
Year Built
- Built in 2001
Lot Details
- Lot Dimensions are 120x50x141x144x47
- Sloped Lot
Home Design
- Brick or Stone Mason
- Shingle Roof
- Vinyl Construction Material
Interior Spaces
- 2,580 Sq Ft Home
- 2-Story Property
- Crawl Space
- Pull Down Stairs to Attic
- Washer and Dryer Hookup
Kitchen
- Oven or Range
- Dishwasher
Flooring
- Wood
- Wall to Wall Carpet
- Vinyl
Bedrooms and Bathrooms
- 4 Bedrooms
- Whirlpool Bathtub
Home Security
- Home Security System
- Carbon Monoxide Detectors
- Fire and Smoke Detector
Parking
- 2 Car Attached Garage
- Off-Street Parking
Outdoor Features
- Deck
- Storage Shed
- Porch
Utilities
- Central Heating and Cooling System
- Gas Water Heater
- Cable TV Available
Listing and Financial Details
- Assessor Parcel Number 031-15-13-002.0
Ownership History
Purchase Details
Home Financials for this Owner
Home Financials are based on the most recent Mortgage that was taken out on this home.Purchase Details
Home Financials for this Owner
Home Financials are based on the most recent Mortgage that was taken out on this home.Similar Homes in Ashland, KY
Home Values in the Area
Average Home Value in this Area
Purchase History
| Date | Type | Sale Price | Title Company |
|---|---|---|---|
| Special Warranty Deed | $207,500 | None Available | |
| Deed | $191,250 | None Available |
Mortgage History
| Date | Status | Loan Amount | Loan Type |
|---|---|---|---|
| Open | $166,000 | New Conventional | |
| Previous Owner | $187,250 | Adjustable Rate Mortgage/ARM | |
| Previous Owner | $231,388 | Adjustable Rate Mortgage/ARM | |
| Previous Owner | $20,000 | Credit Line Revolving | |
| Previous Owner | $10,000 | Credit Line Revolving | |
| Previous Owner | $202,000 | Adjustable Rate Mortgage/ARM |
Property History
| Date | Event | Price | Change | Sq Ft Price |
|---|---|---|---|---|
| 07/23/2018 07/23/18 | Sold | $207,500 | 0.0% | $80 / Sq Ft |
| 07/23/2018 07/23/18 | Sold | $207,500 | -2.1% | $80 / Sq Ft |
| 06/20/2018 06/20/18 | Pending | -- | -- | -- |
| 06/20/2018 06/20/18 | Pending | -- | -- | -- |
| 06/12/2018 06/12/18 | Price Changed | $212,000 | -5.8% | $82 / Sq Ft |
| 05/30/2018 05/30/18 | For Sale | $225,000 | -- | $87 / Sq Ft |
Tax History Compared to Growth
Tax History
| Year | Tax Paid | Tax Assessment Tax Assessment Total Assessment is a certain percentage of the fair market value that is determined by local assessors to be the total taxable value of land and additions on the property. | Land | Improvement |
|---|---|---|---|---|
| 2024 | $1,257 | $207,500 | $25,000 | $182,500 |
| 2023 | $1,273 | $207,500 | $25,000 | $182,500 |
| 2022 | $1,288 | $207,500 | $25,000 | $182,500 |
| 2021 | $1,297 | $207,500 | $25,000 | $182,500 |
| 2020 | $1,324 | $207,500 | $25,000 | $182,500 |
| 2019 | $1,328 | $207,500 | $0 | $0 |
| 2018 | $1,515 | $235,000 | $0 | $0 |
| 2017 | $1,467 | $235,000 | $0 | $0 |
| 2016 | $1,413 | $235,000 | $0 | $0 |
| 2015 | $1,413 | $263,500 | $40,000 | $223,500 |
| 2012 | -- | $263,500 | $40,000 | $223,500 |
Agents Affiliated with this Home
-

Seller's Agent in 2018
Janell Call
OLD COLONY, REALTORS OF HUNTINGTON
(304) 634-2596
2 in this area
73 Total Sales
-

Buyer's Agent in 2018
Gennie Craigmiles
GENEVA PROPERTIES
(606) 744-3335
3 in this area
115 Total Sales
-
M
Buyer's Agent in 2018
MEMBER NON
XYZ
Map
Source: Huntington Board of REALTORS®
MLS Number: 161790
APN: 031-15-13-002.00
- 1636 Maryland Pkwy
- 1812 Creston Place
- 2410 Roosevelt Ave
- 12536 Highway 60
- 1333 Kentucky Ave
- 1308 Kentucky Ave
- 0 Oakview Rd
- 0 E Altamont Unit 58744
- 2429 Carroll St
- 2720 Bruce Dr
- 2521 Oaklawn Ct
- 2332 Sellars St
- 0 Boone St
- 2800 Ranch Ct
- 2032 Elam St
- 2520 Main St Ww
- 2416 Boone St
- 2723 Algonquin Ave
- 2227 Griffith St
- 2915 Dawes St
