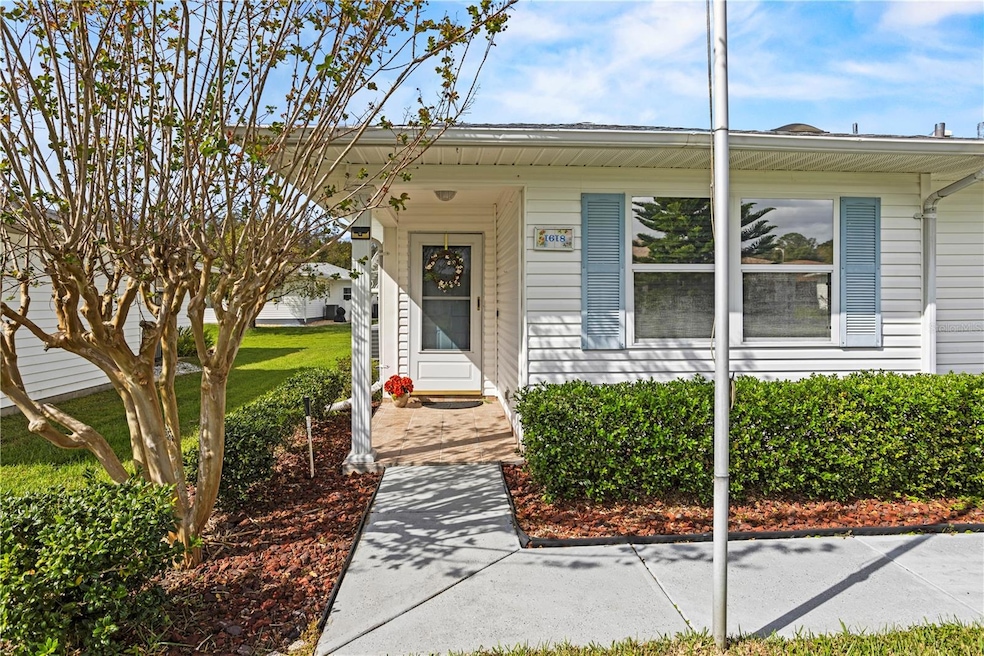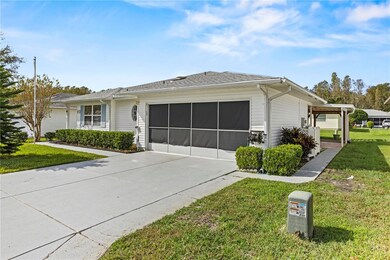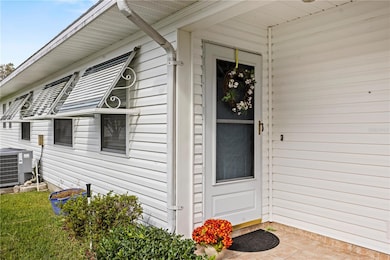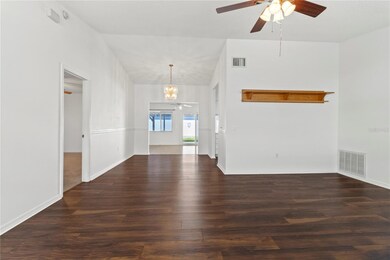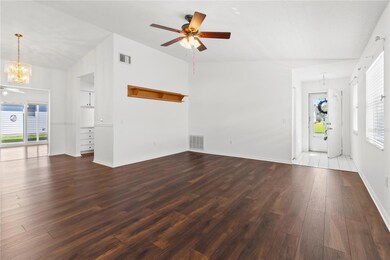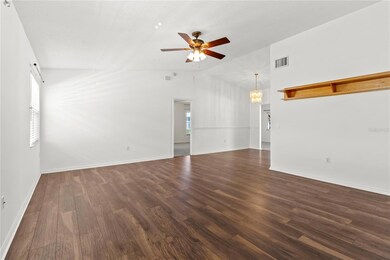1618 Birchwood Loop Lakeland, FL 33811
Medulla NeighborhoodEstimated payment $1,816/month
Highlights
- Fitness Center
- Gated Community
- Clubhouse
- Active Adult
- Open Floorplan
- Florida Architecture
About This Home
Refreshed and back on the market ! Discover your new home in the sought-after 55+ community of The Colonnades! This delightful two-bedroom, two-bathroom home with a two-car garage is ready for you to move in and enjoy. As you step inside, you’re welcomed by high ceilings and a spacious, open-concept layout that combines the great room, dining area, den, and kitchen. The neutral walls and warm-toned laminate floors create an inviting atmosphere, perfect for personalizing.
The expansive bonus room offers a versatile space for morning coffee, casual gatherings, or additional living space. It also connects to a bright, cozy nook that’s ideal for a home office. Sliding glass doors open to a charming, covered patio—perfect for enjoying Florida’s pleasant weather year-round. The primary suite is both roomy and serene, featuring a walk-in closet, linen closet, soft carpeting, and an en-suite bath with dual vanities and a walk-in shower. The guest bedroom is filled with morning sunlight, while the second bathroom adds extra convenience for residents and visitors alike. Outside, the oversized driveway and screened garage door enhance both functionality and curb appeal. Additional highlights include mature landscaping and a generator hookup for peace of mind.
The Colonnades community offers fantastic amenities, including a clubhouse, fitness center, swimming pool, and library. The low HOA fee of $173/month covers lawn maintenance, cable, and internet. NEW ROOF 2023
Don’t miss the chance to make this home yours—schedule your private showing today!
Listing Agent
REMAX EXPERTS Brokerage Phone: 863-802-5262 License #3241908 Listed on: 11/01/2024
Home Details
Home Type
- Single Family
Est. Annual Taxes
- $3,512
Year Built
- Built in 1993
Lot Details
- 5,401 Sq Ft Lot
- East Facing Home
- Mature Landscaping
- Irrigation Equipment
- Landscaped with Trees
- Property is zoned PUD
HOA Fees
- $173 Monthly HOA Fees
Parking
- 2 Car Attached Garage
Home Design
- Florida Architecture
- Slab Foundation
- Frame Construction
- Shingle Roof
- Vinyl Siding
Interior Spaces
- 1,579 Sq Ft Home
- Open Floorplan
- High Ceiling
- Ceiling Fan
- Blinds
- Rods
- Sliding Doors
- Combination Dining and Living Room
- Home Office
- Bonus Room
- Garden Views
- Laundry in unit
Kitchen
- Range
- Dishwasher
Flooring
- Carpet
- Laminate
- Ceramic Tile
Bedrooms and Bathrooms
- 2 Bedrooms
- Primary Bedroom on Main
- Split Bedroom Floorplan
- Walk-In Closet
- 2 Full Bathrooms
Outdoor Features
- Covered Patio or Porch
- Rain Gutters
Utilities
- Central Heating and Cooling System
- Underground Utilities
- Cable TV Available
Listing and Financial Details
- Visit Down Payment Resource Website
- Tax Lot 322
- Assessor Parcel Number 23-29-10-139693-003220
Community Details
Overview
- Active Adult
- Association fees include cable TV, pool, internet, ground maintenance, recreational facilities
- Tonia Kratzer Association, Phone Number (863) 646-1878
- Colonnades Ph 03 Subdivision
- The community has rules related to deed restrictions, fencing, allowable golf cart usage in the community
Recreation
- Fitness Center
Additional Features
- Clubhouse
- Gated Community
Map
Home Values in the Area
Average Home Value in this Area
Tax History
| Year | Tax Paid | Tax Assessment Tax Assessment Total Assessment is a certain percentage of the fair market value that is determined by local assessors to be the total taxable value of land and additions on the property. | Land | Improvement |
|---|---|---|---|---|
| 2025 | $3,501 | $208,532 | $37,000 | $171,532 |
| 2024 | $1,815 | $222,116 | $37,000 | $185,116 |
| 2023 | $1,815 | $146,296 | -- | -- |
| 2022 | $1,806 | $142,035 | $0 | $0 |
| 2021 | $1,812 | $137,898 | $0 | $0 |
| 2020 | $1,776 | $135,994 | $30,000 | $105,994 |
| 2018 | $856 | $98,144 | $0 | $0 |
| 2017 | $863 | $96,125 | $0 | $0 |
| 2016 | $1,055 | $85,994 | $0 | $0 |
| 2015 | $715 | $85,396 | $0 | $0 |
| 2014 | $988 | $84,718 | $0 | $0 |
Property History
| Date | Event | Price | List to Sale | Price per Sq Ft | Prior Sale |
|---|---|---|---|---|---|
| 10/30/2025 10/30/25 | For Sale | $259,900 | 0.0% | $165 / Sq Ft | |
| 07/19/2025 07/19/25 | Off Market | $259,900 | -- | -- | |
| 04/05/2025 04/05/25 | Price Changed | $259,900 | 0.0% | $165 / Sq Ft | |
| 04/05/2025 04/05/25 | For Sale | $259,900 | -7.1% | $165 / Sq Ft | |
| 04/04/2025 04/04/25 | Off Market | $279,900 | -- | -- | |
| 01/31/2025 01/31/25 | Price Changed | $279,900 | -2.1% | $177 / Sq Ft | |
| 11/01/2024 11/01/24 | For Sale | $285,900 | +66.2% | $181 / Sq Ft | |
| 09/18/2019 09/18/19 | Sold | $172,000 | -4.4% | $109 / Sq Ft | View Prior Sale |
| 08/12/2019 08/12/19 | Pending | -- | -- | -- | |
| 07/24/2019 07/24/19 | For Sale | $179,900 | -- | $114 / Sq Ft |
Purchase History
| Date | Type | Sale Price | Title Company |
|---|---|---|---|
| Warranty Deed | $172,000 | Lakeland Title Llc | |
| Warranty Deed | $116,000 | Attorney | |
| Interfamily Deed Transfer | -- | None Available | |
| Quit Claim Deed | -- | -- | |
| Deed | -- | -- | |
| Warranty Deed | $82,500 | -- |
Mortgage History
| Date | Status | Loan Amount | Loan Type |
|---|---|---|---|
| Open | $137,600 | New Conventional | |
| Previous Owner | $92,800 | New Conventional | |
| Previous Owner | $69,500 | No Value Available | |
| Previous Owner | $74,200 | No Value Available |
Source: Stellar MLS
MLS Number: L4947880
APN: 23-29-10-139693-003220
- 1915 Birchwood Loop
- 0 Maple Hill Ct Unit F10543193
- 4850 Squire Hollow Dr
- 4823 Colonnades Cir W
- 4908 Dawnview Ln
- 4720 Wildflower Dr
- 1608 Colonnades Cir N
- 1635 Colonnades Cir N
- 4816 Goldenview Ln
- 4805 Colonnades Cir E
- 4802 Colonnades Cir E
- 1690 Colonnades Cir N
- 1678 Colonnades Cir N
- 4846 Colonnades Club Blvd
- 4316 Pipkin Creek Rd
- 4849 Goldenview Ln
- 4829 Colonnades Cir E
- 4865 Goldenview Ln
- 4911 Colonnades Club Blvd
- 4298 S Pipkin Rd
- 1415 Marigold Dr
- 5004 Fairfield Dr
- 5025 Yellowtop Loop
- 1230 Dosseywood Ln
- 2023 Sophia Place
- 2544 Parkland Dr
- 1015 Harden Ct
- 1320 Caprice Dr
- 1320 Caprice Dr Unit A1
- 1320 Caprice Dr Unit B1
- 1320 Caprice Dr Unit TH
- 5107 Old Highway 37 Unit 2
- 912 Winnie Ln
- 804 Bebo Ln
- 754 Zella Ln
- 823 Krenson Woods Ln
- 1555 Village Center Dr
- 4634 S Terry Ave
- 5647 Cherry Wood Cir
- 4536 Ballentine Ct
