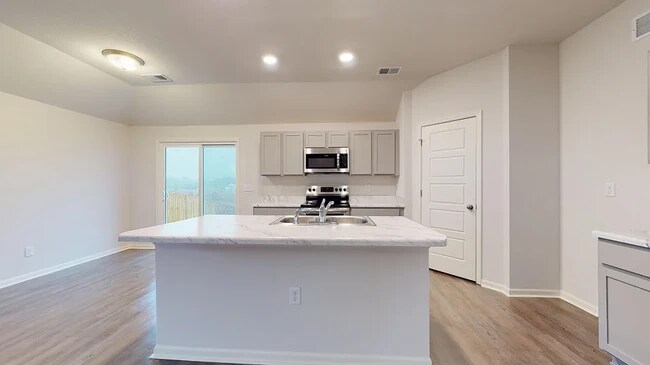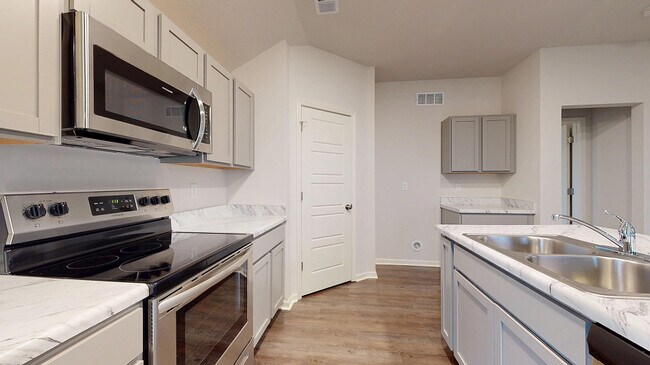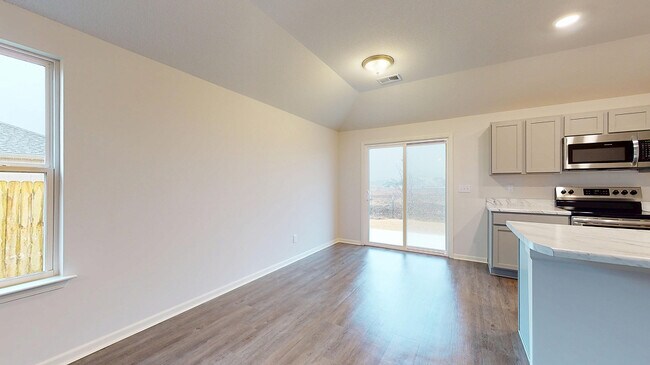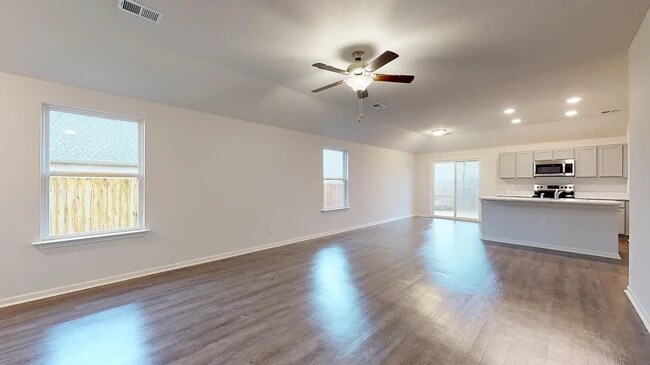
Estimated payment $1,437/month
Highlights
- New Construction
- Dining Room
- 1-Story Property
- Cullman City Primary School Rated 10
About This Home
Homesite 26 – RC Bridgeport FloorplanModern style meets everyday function in this beautifully laid-out single-level home. The front of the home features a tucked-away hallway with three secondary bedrooms and a shared full bath—perfect for guests, kids, or a home office setup. Toward the back, the heart of the home shines with an open-concept living area, where the cozy family room flows into the dining space and a well-equipped kitchen. You’ll love the kitchen’s painted white cabinets and sleek Argento Romano countertops, offering a polished and inviting look. The owner’s suite is quietly positioned at the rear for extra privacy and includes a walk-in closet and private bath.Homesite 26 delivers comfort, convenience, and charm—come see it for yourself today!
Home Details
Home Type
- Single Family
HOA Fees
- $28 Monthly HOA Fees
Parking
- 2 Car Garage
Taxes
- Special Tax
Home Design
- New Construction
Interior Spaces
- 1-Story Property
- Dining Room
Bedrooms and Bathrooms
- 4 Bedrooms
- 2 Full Bathrooms
Matterport 3D Tour
Map
Other Move In Ready Homes in Bolte Crossing
About the Builder
- 312 Cliff Rd SE
- 1465 Orchard Dr NE
- 00 Longbrook Dr NE
- 0 Meldrum St NE
- 107 Convent Rd NE
- 0 Convent Rd NE
- 0 Sharpton Rd NE Unit 523207
- 288 County Road 1462
- Lot 31 County Road 1462
- 0 Eastern Shores Dr Lot 32 Unit 25-2213
- lot 42 County Road 1462
- 2017 4th St SE
- 0 Eastern Shores Dr Lot 38 Unit 25-2214
- 0 6th Ave Unit 523302
- LOT 13 Loch Dr
- 0 Welti Rd
- 0 Scenic Dr NE Unit 525124
- 0 Ryan Creek Rd Unit 524914
- 000 Alabama Hwy 157
- 0 3rd Ave NE Unit 516888





