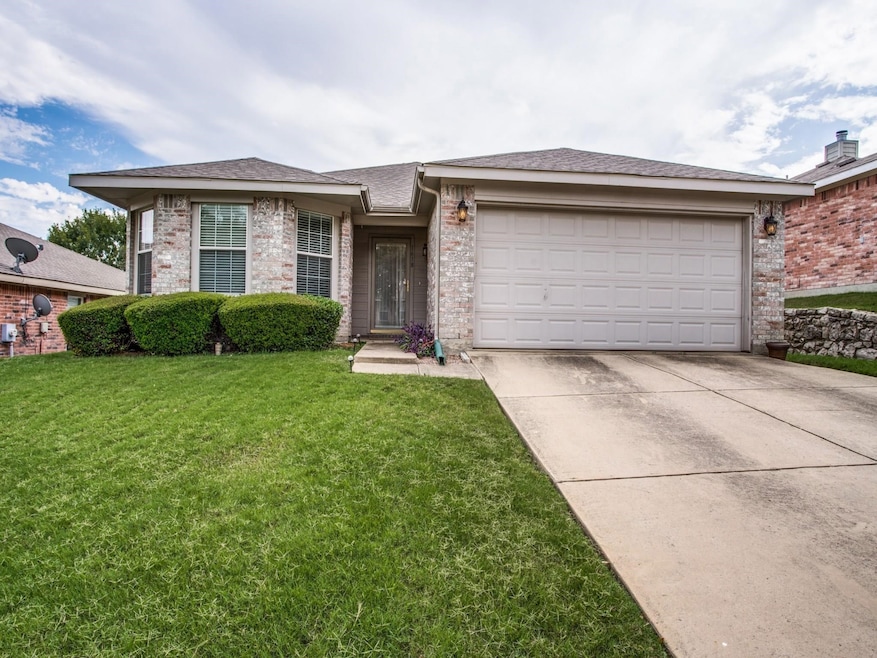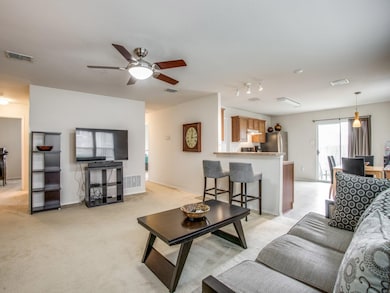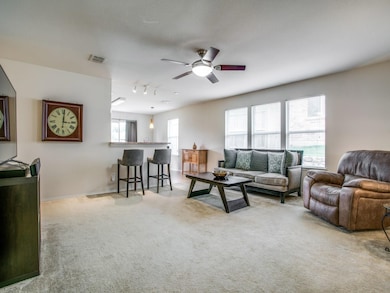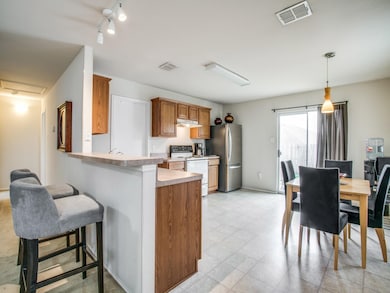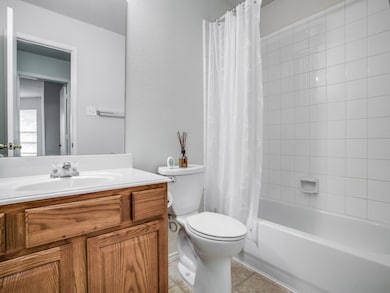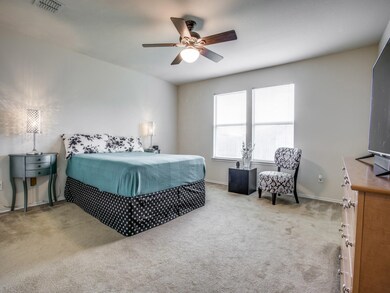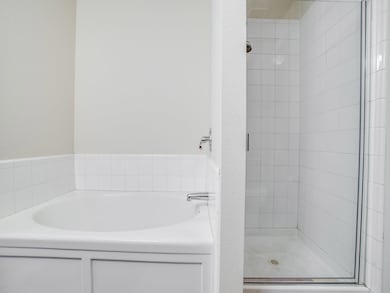1618 Duet Dr Dallas, TX 75241
Singing Hills NeighborhoodHighlights
- 2 Car Attached Garage
- Ceramic Tile Flooring
- Central Heating and Cooling System
- Soaking Tub
- 1-Story Property
- 4-minute walk to Singing Hills Park
About This Home
Welcome to this 3 bedroom, all-brick home in a convenient location near parks, shopping and restaurants. This home features an open living room that is overlooked by the eat-in kitchen. The kitchen has plenty of space for all your cooking and entertaining needs with enough space to even add a mobile island. The master bedroom is spacious and bright and the master bath has a large separate garden tub and a walk-in shower. The secondary bedrooms are a great size with one having a bay window. The backyard patio is ready for your unique style
fill up an Application online, $45 per 18 year old and up.
Listing Agent
Avignon Realty Brokerage Phone: 469-258-3729 License #0713276 Listed on: 10/21/2025
Home Details
Home Type
- Single Family
Est. Annual Taxes
- $5,646
Year Built
- Built in 2004
Lot Details
- 5,358 Sq Ft Lot
- Fenced
Parking
- 2 Car Attached Garage
- Garage Door Opener
Home Design
- Brick Exterior Construction
Interior Spaces
- 1,618 Sq Ft Home
- 1-Story Property
Kitchen
- Electric Oven
- Electric Cooktop
- Dishwasher
- Disposal
Flooring
- Carpet
- Ceramic Tile
Bedrooms and Bathrooms
- 3 Bedrooms
- 2 Full Bathrooms
- Soaking Tub
Home Security
- Security System Leased
- Carbon Monoxide Detectors
- Fire and Smoke Detector
Schools
- Thornton Elementary School
- Southoakcl High School
Utilities
- Central Heating and Cooling System
Listing and Financial Details
- Residential Lease
- Property Available on 11/1/23
- Tenant pays for all utilities, electricity, grounds care, water
- Legal Lot and Block 11 / 13689
- Assessor Parcel Number 00689800130110000
Community Details
Overview
- Association fees include maintenance structure
- Superior Association Management Association
- Village Of Runyon Spgs Subdivision
Pet Policy
- No Pets Allowed
Map
Source: North Texas Real Estate Information Systems (NTREIS)
MLS Number: 21092336
APN: 00689800130110000
- 7002 Troy Glen Dr
- 1715 Duet Dr
- 1400 Firebird Dr
- 1444 Firebird Dr
- 1501 E Camp Wisdom Rd
- 1465 Allegro Dr
- 1446 Sax Leigh Dr
- 6816 Balalaika Rd
- 6926 Balalaika Rd
- 1711 Indian Summer Trail
- 1614 E Red Bird Ln
- 6832 Carioca Cir
- 6342 Silvery Moon Dr
- 1742 E Red Bird Ln
- 6310 Silvery Moon Dr
- 6209 Silvery Moon Dr
- 6612 S Lancaster Rd
- 6618 S Lancaster Rd
- 6720 S Lancaster Rd
- 2406 Naoma St
- 6108 Lazy River Dr
- 2101 Crouch Rd
- 1417 Laura Ln
- 2530 Sylvia St
- 1222 Serenade Ln
- 1256 Whispering Trail
- 1032 Glen Park Dr
- 939 E Red Bird Ln
- 1209 Wagon Wheels Trail
- 2541 Camel Ct
- 7340 Concordia Ln
- 7528 Amber Dr
- 7311 Albert Williams Dr
- 1411 Kingsley Dr
- 5108 Mystic Trail
- 771 Panola Dr
- 7541 Marietta Ln
- 7546 Rice Ln
- 6160 Balcony Ln
- 1219 Adelaide Dr
