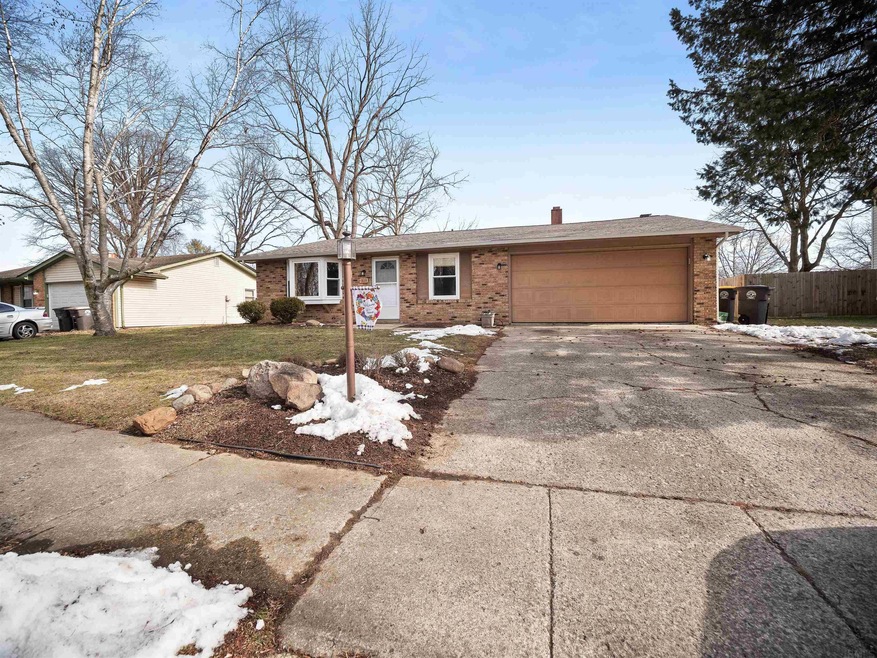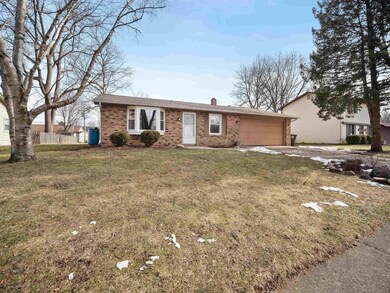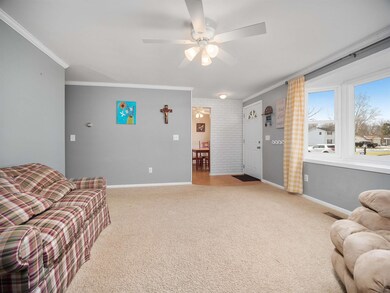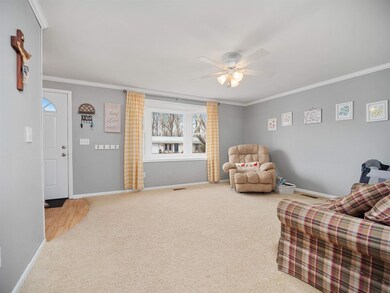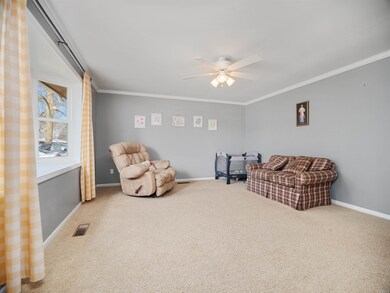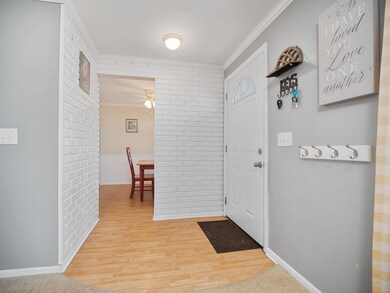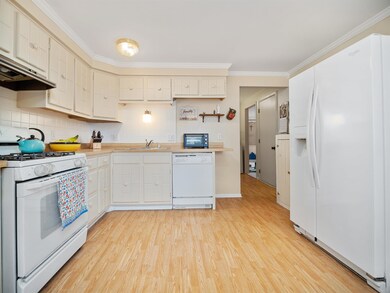
1618 Folsom Ln Fort Wayne, IN 46815
Kern Valley NeighborhoodHighlights
- Ranch Style House
- 2 Car Attached Garage
- Built-in Bookshelves
- Covered patio or porch
- Eat-In Kitchen
- Forced Air Heating and Cooling System
About This Home
As of March 2023Adorable 3 bedroom, 1.5 bath ranch with two living spaces. The family room has a brand new wood stove insert that can heat the whole house. Most of the windows were replace in 2021 along with the front door. New attic insulation was added in 2021, and the roof was replaced in 2022 with 25 year shingles. Enjoy the large yard with raised garden beds, strawberries, and blackberries. Water your vegetables all summer long with a working hand-pump well. Kreager Park is within walking distance. Experience the feel of country living on the eastern side of Fort Wayne.
Home Details
Home Type
- Single Family
Est. Annual Taxes
- $1,524
Year Built
- Built in 1972
Lot Details
- 9,900 Sq Ft Lot
- Lot Dimensions are 75x132
- Level Lot
Parking
- 2 Car Attached Garage
- Garage Door Opener
- Off-Street Parking
Home Design
- Ranch Style House
- Brick Exterior Construction
- Slab Foundation
- Shingle Roof
- Asphalt Roof
Interior Spaces
- 1,392 Sq Ft Home
- Built-in Bookshelves
- Ceiling Fan
- Self Contained Fireplace Unit Or Insert
- Carpet
- Pull Down Stairs to Attic
- Storm Doors
Kitchen
- Eat-In Kitchen
- Oven or Range
- Disposal
Bedrooms and Bathrooms
- 3 Bedrooms
Schools
- Haley Elementary School
- Blackhawk Middle School
- Snider High School
Utilities
- Forced Air Heating and Cooling System
- Heating System Uses Gas
Additional Features
- Covered patio or porch
- Suburban Location
Community Details
- Kern Valley Farm Subdivision
Listing and Financial Details
- Assessor Parcel Number 02-08-35-356-004.000-072
Ownership History
Purchase Details
Home Financials for this Owner
Home Financials are based on the most recent Mortgage that was taken out on this home.Purchase Details
Home Financials for this Owner
Home Financials are based on the most recent Mortgage that was taken out on this home.Purchase Details
Home Financials for this Owner
Home Financials are based on the most recent Mortgage that was taken out on this home.Purchase Details
Home Financials for this Owner
Home Financials are based on the most recent Mortgage that was taken out on this home.Similar Homes in Fort Wayne, IN
Home Values in the Area
Average Home Value in this Area
Purchase History
| Date | Type | Sale Price | Title Company |
|---|---|---|---|
| Warranty Deed | $184,900 | Fidelity National Title | |
| Quit Claim Deed | $174,163 | Metropolitan Title | |
| Warranty Deed | $174,163 | Metropolitan Title | |
| Interfamily Deed Transfer | $135,000 | Metropolitan Title Of In Llc | |
| Warranty Deed | $135,000 | Metropolitan Title Of In Llc | |
| Warranty Deed | -- | Lawyers Title |
Mortgage History
| Date | Status | Loan Amount | Loan Type |
|---|---|---|---|
| Open | $179,353 | New Conventional | |
| Previous Owner | $130,950 | New Conventional | |
| Previous Owner | $130,950 | New Conventional | |
| Previous Owner | $96,000 | New Conventional | |
| Previous Owner | $78,208 | FHA | |
| Previous Owner | $0 | Stand Alone Second |
Property History
| Date | Event | Price | Change | Sq Ft Price |
|---|---|---|---|---|
| 03/03/2023 03/03/23 | Sold | $184,900 | +2.8% | $133 / Sq Ft |
| 02/09/2023 02/09/23 | Pending | -- | -- | -- |
| 02/07/2023 02/07/23 | For Sale | $179,900 | +33.3% | $129 / Sq Ft |
| 05/26/2020 05/26/20 | Sold | $135,000 | +3.8% | $97 / Sq Ft |
| 04/26/2020 04/26/20 | Pending | -- | -- | -- |
| 04/25/2020 04/25/20 | For Sale | $130,000 | -- | $93 / Sq Ft |
Tax History Compared to Growth
Tax History
| Year | Tax Paid | Tax Assessment Tax Assessment Total Assessment is a certain percentage of the fair market value that is determined by local assessors to be the total taxable value of land and additions on the property. | Land | Improvement |
|---|---|---|---|---|
| 2024 | $1,570 | $195,200 | $24,800 | $170,400 |
| 2022 | $1,684 | $151,900 | $24,800 | $127,100 |
| 2021 | $1,519 | $138,100 | $15,700 | $122,400 |
| 2020 | $1,295 | $121,700 | $15,700 | $106,000 |
| 2019 | $1,039 | $105,300 | $15,700 | $89,600 |
| 2018 | $775 | $90,300 | $15,700 | $74,600 |
| 2017 | $919 | $96,400 | $15,700 | $80,700 |
| 2016 | $879 | $94,100 | $15,700 | $78,400 |
| 2014 | $642 | $82,600 | $15,700 | $66,900 |
| 2013 | $712 | $86,800 | $15,700 | $71,100 |
Agents Affiliated with this Home
-

Seller's Agent in 2023
Evon Mumma
CENTURY 21 Bradley Realty, Inc
(260) 610-4256
3 in this area
60 Total Sales
-

Seller Co-Listing Agent in 2023
Shanelle Amstutz
CENTURY 21 Bradley Realty, Inc
(260) 450-4052
3 in this area
65 Total Sales
-

Buyer's Agent in 2023
Jennifer Sroczynski
Realty ONE Group Envision
(260) 804-6999
1 in this area
38 Total Sales
-

Seller's Agent in 2020
Cindy Griffin-Malone
Coldwell Banker Real Estate Gr
(260) 348-7500
68 Total Sales
Map
Source: Indiana Regional MLS
MLS Number: 202303534
APN: 02-08-35-356-004.000-072
- 8267 Caverango Blvd
- 8245 Caverango Blvd
- 8289 Caverango Blvd
- 1395 Montura Cove Unit 5
- 7327 Kern Valley Dr
- 1312 Kayenta Trail
- 7321 Kern Valley Dr
- 1290 Kayenta Trail
- 1531 Echo Ln
- 7406 Oxford Ct
- 1334 Kayenta Trail Unit 28
- 7619 Preakness Cove
- 1634 White Fawn Dr
- 7119 White Eagle Dr
- 2330 Long Rd
- 2809 Kingsland Ct
- 8605 N River Rd
- 8814 Edwardsberg Place
- 2824 Repton Dr
- 2227 Lakeland Ln
