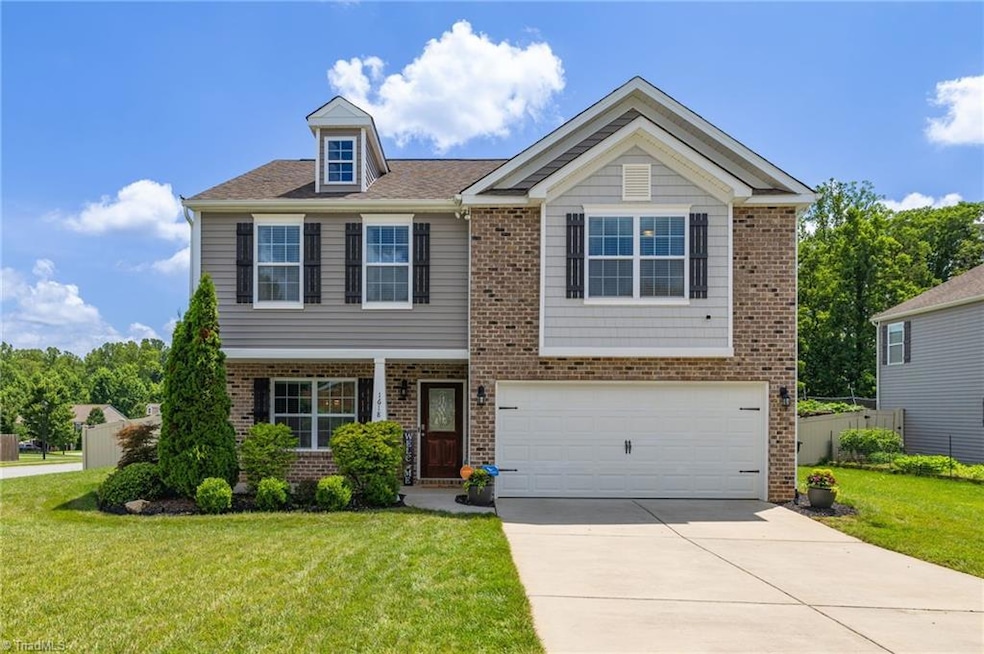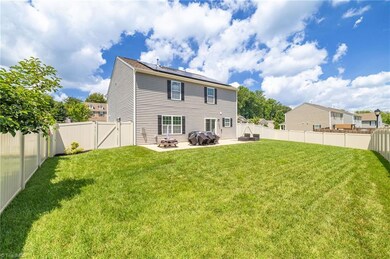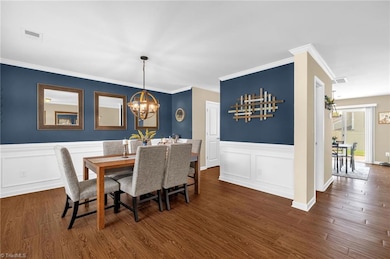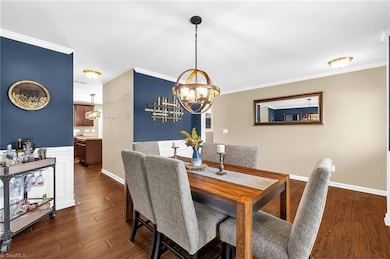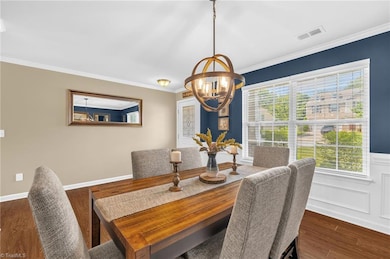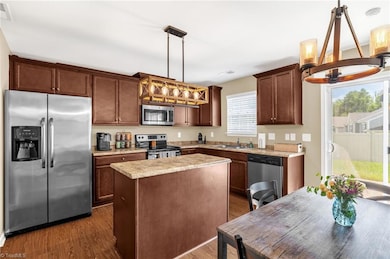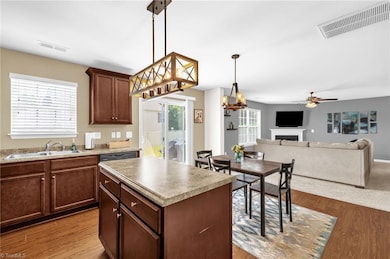1618 Haddington Point Dr Kernersville, NC 27284
Yorktown NeighborhoodEstimated payment $2,176/month
Highlights
- Attic
- 2 Car Attached Garage
- Solar Heating System
- Porch
- Kitchen Island
- Forced Air Heating and Cooling System
About This Home
Welcome to 1618 Haddington Point Drive! This beautifully maintained 3-bedroom, 2.5-bath home offers stylish comfort and a functional layout on a corner lot. Built in 2017, the home features a spacious open-concept kitchen with stainless steel appliances, a center island, and updated lighting—perfect for everyday living and entertaining. Upstairs, you’ll find a flexible loft space ideal for a playroom, office, or second living area. The generously sized bedrooms include a primary suite with a private en-suite bath. Enjoy cozy evenings by the fireplace in the bright and inviting living room. Outside is a fully fenced backyard and large patio—perfect for pets, play, or outdoor gatherings. With a 2-car garage and modern finishes throughout, this home is move-in ready. Conveniently located near local parks, shopping, and dining. Solar panels installed January 2025!
Home Details
Home Type
- Single Family
Est. Annual Taxes
- $2,978
Year Built
- Built in 2017
Lot Details
- 7,405 Sq Ft Lot
- Lot Dimensions are 63 x 22 x 74 x 76 x 107
- Fenced
- Level Lot
- Cleared Lot
- Property is zoned MU-S
HOA Fees
- $40 Monthly HOA Fees
Parking
- 2 Car Attached Garage
- Driveway
Home Design
- Brick Exterior Construction
- Slab Foundation
- Vinyl Siding
Interior Spaces
- 2,237 Sq Ft Home
- Property has 2 Levels
- Ceiling Fan
- Living Room with Fireplace
- Dryer Hookup
- Attic
Kitchen
- Dishwasher
- Kitchen Island
- Disposal
Flooring
- Carpet
- Laminate
- Vinyl
Bedrooms and Bathrooms
- 3 Bedrooms
- Separate Shower
Utilities
- Forced Air Heating and Cooling System
- Heating System Uses Natural Gas
- Electric Water Heater
Additional Features
- Solar Heating System
- Porch
Community Details
- Haddington Calebs Creek Subdivision
Listing and Financial Details
- Assessor Parcel Number 6874977288
- 1% Total Tax Rate
Map
Home Values in the Area
Average Home Value in this Area
Tax History
| Year | Tax Paid | Tax Assessment Tax Assessment Total Assessment is a certain percentage of the fair market value that is determined by local assessors to be the total taxable value of land and additions on the property. | Land | Improvement |
|---|---|---|---|---|
| 2025 | $2,978 | $365,000 | $74,000 | $291,000 |
| 2024 | $2,921 | $227,900 | $45,000 | $182,900 |
| 2023 | $2,921 | $227,900 | $45,000 | $182,900 |
| 2022 | $2,910 | $227,900 | $45,000 | $182,900 |
| 2021 | $2,910 | $227,900 | $45,000 | $182,900 |
| 2020 | $2,604 | $191,300 | $43,000 | $148,300 |
| 2019 | $2,623 | $191,300 | $43,000 | $148,300 |
| 2018 | $2,566 | $191,300 | $43,000 | $148,300 |
| 2016 | $492 | $0 | $0 | $0 |
Property History
| Date | Event | Price | List to Sale | Price per Sq Ft | Prior Sale |
|---|---|---|---|---|---|
| 09/04/2025 09/04/25 | Price Changed | $360,000 | -1.4% | $161 / Sq Ft | |
| 07/18/2025 07/18/25 | For Sale | $365,000 | +83.0% | $163 / Sq Ft | |
| 09/29/2017 09/29/17 | Sold | $199,500 | -2.0% | $100 / Sq Ft | View Prior Sale |
| 08/04/2017 08/04/17 | Pending | -- | -- | -- | |
| 04/06/2017 04/06/17 | For Sale | $203,665 | -- | $102 / Sq Ft |
Purchase History
| Date | Type | Sale Price | Title Company |
|---|---|---|---|
| Quit Claim Deed | -- | Bc Law Firm Pa | |
| Special Warranty Deed | $199,500 | None Available | |
| Special Warranty Deed | -- | None Available |
Mortgage History
| Date | Status | Loan Amount | Loan Type |
|---|---|---|---|
| Open | $268,000 | New Conventional | |
| Previous Owner | $189,500 | New Conventional |
Source: Triad MLS
MLS Number: 1187662
APN: 6874-97-7288
- 1641 Haddington Point Dr
- 1224 Salem Crossing Rd
- 1200 Salem Crossing Rd
- 2049 Welden Ridge Rd
- 1441 Cawdor Ln
- 1402 Hunting Hawk Ln
- 1675 Coopers Hawk Dr
- 100 Wilchester Ln
- Blake VE Plan at Caleb's Creek - 40' Dream
- Bristol II Plan at Caleb's Creek - Glen
- Bishop VE Plan at Caleb's Creek - 40' Dream
- Hughes VE Plan at Caleb's Creek - 40' Dream
- Browning VE Plan at Caleb's Creek - 40' Dream
- Shelley VE Plan at Caleb's Creek - 40' Dream
- Drayton II Plan at Caleb's Creek - Glen
- 1862 Pheasant Trace Cir
- 1864 Pheasant Trace Cir
- 1823 Ridge Creek Dr
- 1715 Creekline Dr
- 1713 Creekline Dr
- 1838 Pheasant Trace Cir
- 1842 Pheasant Trace Cir
- 1834 Pheasant Trace Cir
- 1608 Ballard Ct
- 1341 Ellis Forest Rd
- 1535 New Bridge Dr
- 1833 Ridge Creek Dr
- 8000 Carlow Dr
- 1262 Solomon Dr Unit Dogwood
- 1262 Solomon Dr Unit Cypress
- 1477 Springvale Hill Dr
- 1428 Amberview Ln
- 1000 Abbotts Creek Cir
- 1262 Solomon Dr
- 1461 Jag Branch Blvd
- 1139 Evelynnview Ln
- 1132 Evelynnview Ln
- 1368 Union Cross Rd
- 831 Pecan Ave
- 136 Silver Creek Trail
