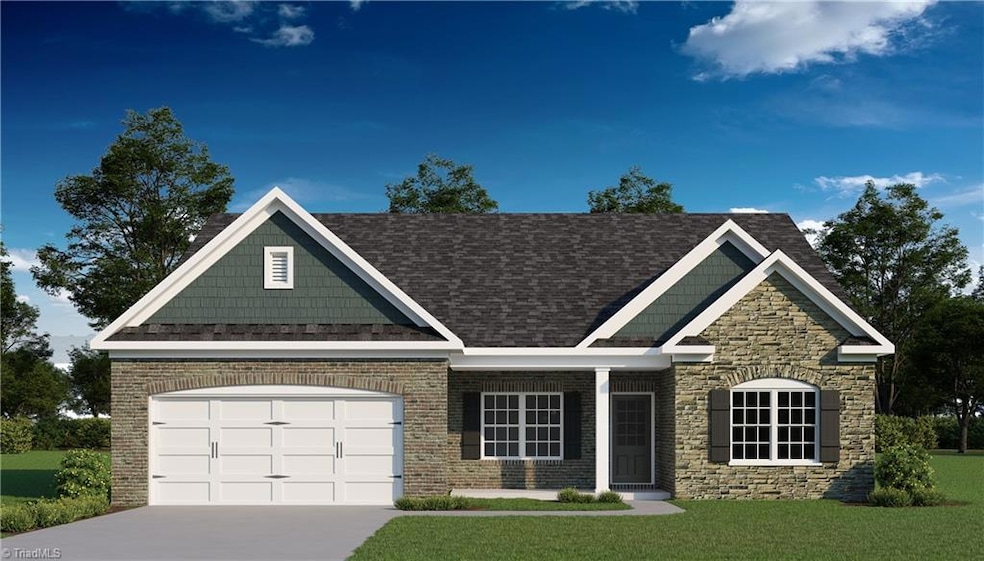PENDING
NEW CONSTRUCTION
1618 Lazy Fox Ln Unit 5 Kernersville, NC 27284
Macy Grove NeighborhoodEstimated payment $3,448/month
Total Views
110
3
Beds
2
Baths
2,228
Sq Ft
$238
Price per Sq Ft
Highlights
- New Construction
- Porch
- Kitchen Island
- Kernersville Middle Rated 9+
- 2 Car Attached Garage
- Forced Air Heating and Cooling System
About This Home
Home under construction! This single-story SHEFFIELD FLOOR PLAN showcases 3 bedrooms, 2 bathrooms, 3-car garage, covered deck, stunning trim work, Gourmet kitchen with a beautiful granite top island and stainless-steel appliances. Foyer leads to formal dining area and open concept great room. This home also features a study/4th bedroom with glass French doors. Owner's suite with spacious WIC off ensuite bath. Owner's bath with 1/2 wall tile shower and granite top vanity. And so much more!
Home Details
Home Type
- Single Family
Year Built
- Built in 2025 | New Construction
HOA Fees
Parking
- 2 Car Attached Garage
- Driveway
Home Design
- Brick Exterior Construction
- Vinyl Siding
- Stone
Interior Spaces
- 2,228 Sq Ft Home
- Property has 1 Level
- Ceiling Fan
- Great Room with Fireplace
- Vinyl Flooring
- Pull Down Stairs to Attic
- Dryer Hookup
Kitchen
- Gas Cooktop
- Dishwasher
- Kitchen Island
- Disposal
Bedrooms and Bathrooms
- 3 Bedrooms
- 2 Full Bathrooms
Outdoor Features
- Porch
Utilities
- Forced Air Heating and Cooling System
- Heating System Uses Natural Gas
- Gas Water Heater
Community Details
- Stonehaven Subdivision
Listing and Financial Details
- Tax Lot 5
- Assessor Parcel Number 6896188805000
Map
Create a Home Valuation Report for This Property
The Home Valuation Report is an in-depth analysis detailing your home's value as well as a comparison with similar homes in the area
Home Values in the Area
Average Home Value in this Area
Property History
| Date | Event | Price | List to Sale | Price per Sq Ft |
|---|---|---|---|---|
| 06/12/2025 06/12/25 | Pending | -- | -- | -- |
| 06/12/2025 06/12/25 | For Sale | $531,376 | -- | $238 / Sq Ft |
Source: Triad MLS
Source: Triad MLS
MLS Number: 1184241
Nearby Homes
- 1096 Hollow Creek Ln Unit 16
- 1092 Hollow Creek Ln Unit 15
- Holden 2 Plan at Trail Ridge
- Redbud Plan at Trail Ridge
- Bellwood Plan at Trail Ridge
- Southport Plan at Trail Ridge
- Hamilton Plan at Trail Ridge
- Jackson Plan at Trail Ridge
- 1466 Gunnison Ct
- 1465 Gunnison Ct
- 988 Huntington Run Ln
- 1392 Ouray Dr
- 0 Smith Edwards Rd
- 4608 Eden Bridge Dr
- 2004 Abbotts Vista Dr
- 5090 Southern Pines Dr
- 570 Smith Edwards Rd
- 105 Gordon Terrace Rd
- 130 Humberside Dr
- 803 Kensal Green Dr

