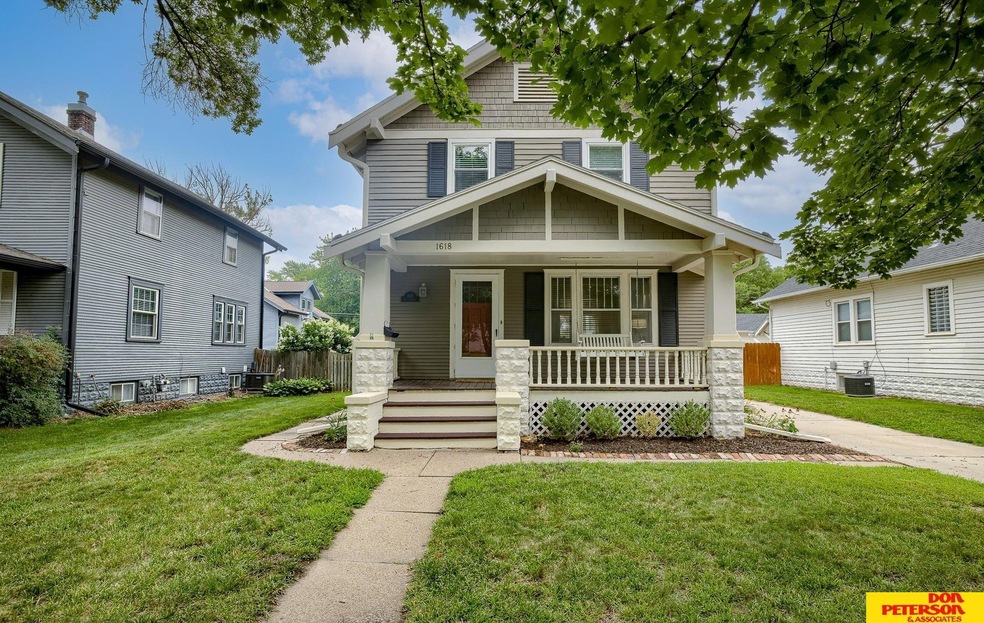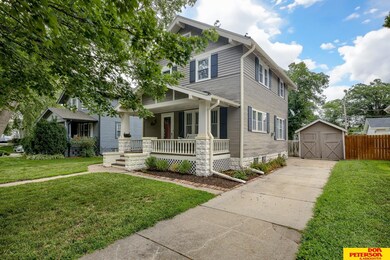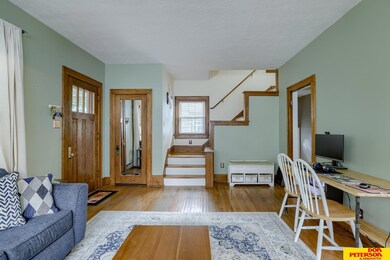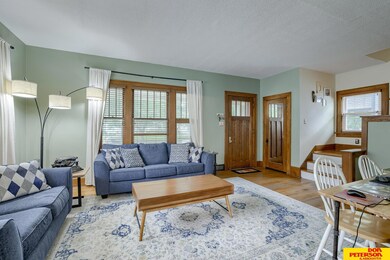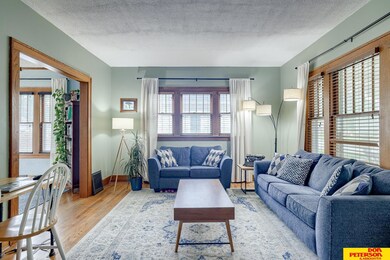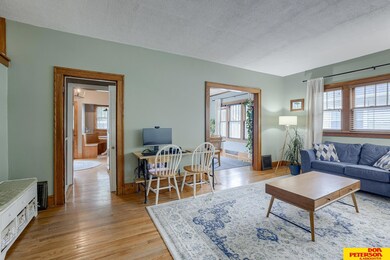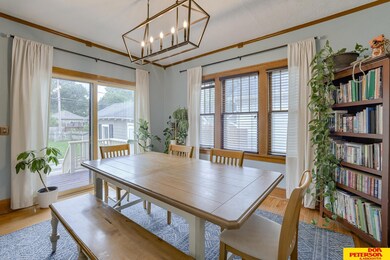
1618 N I St Fremont, NE 68025
Highlights
- Deck
- Wood Flooring
- 1 Car Detached Garage
- Traditional Architecture
- No HOA
- Porch
About This Home
As of September 2023Contract Pending Chic, adorable and ready for new owners! This charming home has it all! From the updated kitchen to the original hardwood floors and woodwork throughout, you will fall in love with all of its timeless finishes and stunning fixtures. The main floor boasts tons of natural light and features granite countertops in the kitchen, a cozy breakfast nook, large formal dining, spacious living room and two exterior doors to the back yard. Upstairs you will find three generously sized bedrooms, a full bath and less than 1-year-old windows. The space continues to the finished basement with an extra living area, 4th non-conforming bedroom, laundry room and ¾ bath. Extra storage space in the detached garage, the sizeable, fully-fenced back yard and alley access are more reasons to love this home! Sip your morning coffee on your covered front porch and your evening cocktail on your back deck. So much to love and appreciate in this well taken care of home!
Last Agent to Sell the Property
Don Peterson & Associates R E Brokerage Phone: 402-949-0769 License #20230185 Listed on: 08/04/2023
Home Details
Home Type
- Single Family
Est. Annual Taxes
- $3,087
Year Built
- Built in 1922
Lot Details
- 7,159 Sq Ft Lot
- Wood Fence
Parking
- 1 Car Detached Garage
Home Design
- Traditional Architecture
- Block Foundation
- Composition Roof
Interior Spaces
- 2-Story Property
- Ceiling height of 9 feet or more
- Ceiling Fan
- Partially Finished Basement
- Basement with some natural light
Kitchen
- Oven or Range
- Microwave
- Dishwasher
Flooring
- Wood
- Carpet
- Ceramic Tile
Bedrooms and Bathrooms
- 3 Bedrooms
Laundry
- Dryer
- Washer
Outdoor Features
- Deck
- Porch
Schools
- Linden Elementary School
- Fremont Middle School
- Fremont High School
Utilities
- Forced Air Heating and Cooling System
- Heating System Uses Gas
- Water Softener
Community Details
- No Home Owners Association
Listing and Financial Details
- Assessor Parcel Number 270032753
Ownership History
Purchase Details
Home Financials for this Owner
Home Financials are based on the most recent Mortgage that was taken out on this home.Purchase Details
Home Financials for this Owner
Home Financials are based on the most recent Mortgage that was taken out on this home.Purchase Details
Similar Homes in Fremont, NE
Home Values in the Area
Average Home Value in this Area
Purchase History
| Date | Type | Sale Price | Title Company |
|---|---|---|---|
| Deed | $245,000 | -- | |
| Grant Deed | $149,900 | -- | |
| Deed | $122,400 | -- |
Property History
| Date | Event | Price | Change | Sq Ft Price |
|---|---|---|---|---|
| 09/21/2023 09/21/23 | Sold | $245,000 | -3.9% | $119 / Sq Ft |
| 08/15/2023 08/15/23 | Price Changed | $255,000 | -3.8% | $124 / Sq Ft |
| 08/04/2023 08/04/23 | For Sale | $265,000 | +56.4% | $129 / Sq Ft |
| 06/03/2019 06/03/19 | Sold | $169,475 | +2.7% | $82 / Sq Ft |
| 05/04/2019 05/04/19 | Pending | -- | -- | -- |
| 05/02/2019 05/02/19 | For Sale | $165,000 | +10.1% | $80 / Sq Ft |
| 03/24/2017 03/24/17 | Sold | $149,900 | 0.0% | $73 / Sq Ft |
| 02/11/2017 02/11/17 | Pending | -- | -- | -- |
| 02/08/2017 02/08/17 | For Sale | $149,900 | -- | $73 / Sq Ft |
Tax History Compared to Growth
Tax History
| Year | Tax Paid | Tax Assessment Tax Assessment Total Assessment is a certain percentage of the fair market value that is determined by local assessors to be the total taxable value of land and additions on the property. | Land | Improvement |
|---|---|---|---|---|
| 2024 | $2,507 | $212,571 | $35,396 | $177,175 |
| 2023 | $3,559 | $210,704 | $23,107 | $187,597 |
| 2022 | $3,087 | $172,605 | $21,317 | $151,288 |
| 2021 | $2,727 | $150,061 | $15,718 | $134,343 |
| 2020 | $2,759 | $150,061 | $15,718 | $134,343 |
| 2019 | $2,758 | $141,950 | $14,868 | $127,082 |
| 2018 | $2,701 | $135,190 | $14,160 | $121,030 |
| 2017 | $2,427 | $124,235 | $14,160 | $110,075 |
| 2016 | $24 | $119,795 | $14,160 | $105,635 |
| 2015 | $2,243 | $119,795 | $14,160 | $105,635 |
| 2012 | -- | $116,060 | $18,255 | $97,805 |
Agents Affiliated with this Home
-
Maggie Hiatt

Seller's Agent in 2023
Maggie Hiatt
Don Peterson & Associates R E
(402) 949-0769
53 Total Sales
-
Blair Horner

Buyer's Agent in 2023
Blair Horner
Don Peterson & Associates R E
(402) 936-6140
71 Total Sales
-
Brian Michael

Seller's Agent in 2019
Brian Michael
Liberty Core Real Estate
(402) 770-2165
214 Total Sales
-
Megan Michael

Seller Co-Listing Agent in 2019
Megan Michael
Liberty Core Real Estate
(402) 830-3588
40 Total Sales
-
C
Buyer's Agent in 2019
Chelsea Samson
Keller Williams Greater Omaha
-
Libby Headid

Seller's Agent in 2017
Libby Headid
Don Peterson & Associates R E
(402) 689-3834
129 Total Sales
Map
Source: Great Plains Regional MLS
MLS Number: 22317627
APN: 270032753
