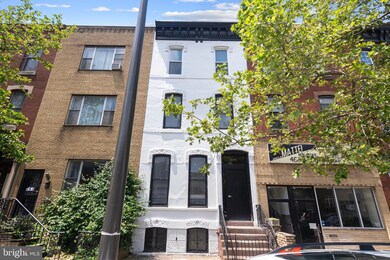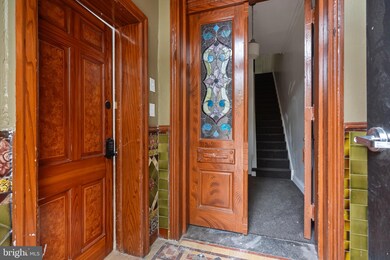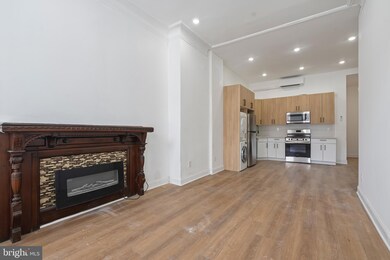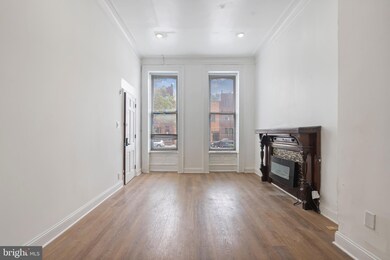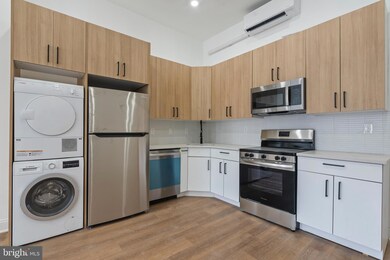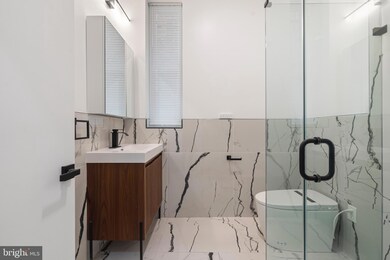1618 S Broad St Unit 1 Philadelphia, PA 19145
Point Breeze NeighborhoodHighlights
- Art Deco Architecture
- 2-minute walk to Tasker-Morris
- 2-minute walk to Di Silvestro Playground
- 60+ Gallon Tank
- Heating Available
About This Home
**NOW OFFERING 1 MONTH FREE! (price reflected in listed rent). This spacious 2-bedroom, 2-bathroom apartment with an additional flex space in vibrant Newbold. Offering over 1,200sqft of modern living, the open floor plan features tall windows for abundant light and an electric FIREPLACE for cozy nights. The chef’s kitchen boasts stainless steel appliances, quartz countertops, ample cabinetry, and in-unit laundry. Both bedrooms provide comfort and character, while the two full bathrooms showcase designer tile, sleek vanities, upscale fixtures, and a luxurious bidet. A versatile flex space offers endless possibilities—perfect for a home office, gym, or guest room. Step outside to your PRIVATE PATIO, ideal for coffee or entertaining. Located on Broad Street, enjoy unbeatable access to the Broad Street Line plus the area’s best restaurants, cafes, and shops on Passyunk Ave. This home perfectly blends style, space, and location—don’t miss it!
Listing Agent
(215) 678-8895 edvotsky@gmail.com BHHS Fox & Roach-Center City Walnut License #rs332410 Listed on: 06/03/2025

Condo Details
Home Type
- Condominium
Year Built
- Built in 1915
Parking
- On-Street Parking
Home Design
- Art Deco Architecture
- Entry on the 1st floor
- Masonry
Interior Spaces
- 1,200 Sq Ft Home
- Property has 3 Levels
- Basement
- Interior Basement Entry
- Washer and Dryer Hookup
Bedrooms and Bathrooms
- 3 Main Level Bedrooms
- 2 Full Bathrooms
Utilities
- Ductless Heating Or Cooling System
- Heating Available
- 60+ Gallon Tank
- Public Septic
Listing and Financial Details
- Residential Lease
- Security Deposit $2,200
- No Smoking Allowed
- 12-Month Min and 36-Month Max Lease Term
- Available 8/30/25
- $50 Application Fee
- Assessor Parcel Number 365009800
Community Details
Overview
- Low-Rise Condominium
- Newbold Subdivision
Pet Policy
- Pets allowed on a case-by-case basis
Map
Source: Bright MLS
MLS Number: PAPH2490084
- 1633 S Rosewood St
- 1635 S 15th St
- 1614 S 15th St
- 1308 Tasker St
- 1630 S Hicks St
- 1414 Dickinson St
- 1645 S Mole St
- 1727 S Broad St
- 1525 Morris St
- 1535 S Mole St
- 1329 Dickinson St
- 1745 S Hicks St
- 1803 S Broad St
- 1512 S 13th St
- 1537 S 13th St
- 1728 S 13th St
- 1715 S 16th St
- 1815 S Carlisle St
- 1502 Moore St
- 1523 S 16th St
- 1419 Morris St
- 1438 Tasker St Unit 3
- 1438 Tasker St Unit 2
- 1438 Tasker St Unit 1
- 1722-24 S Broad St Unit 2F
- 1508 S Broad St Unit THIRD FLOOR
- 1727 S Broad St Unit B.
- 1525 Morris St
- 1524 S Hicks St
- 1547 S 13th St Unit 2&3 FL
- 1711 S 13th St Unit 1
- 1717 S 13th St
- 1704 E Passyunk Ave
- 1854 S Carlisle St Unit 2nd Floor
- 1801 E Passyunk Ave Unit B
- 1321 Mifflin St
- 1214 Wilder St
- 1417 Reed St Unit 1
- 1330 S Carlisle St Unit 1
- 1340 S 13th St Unit 1C

