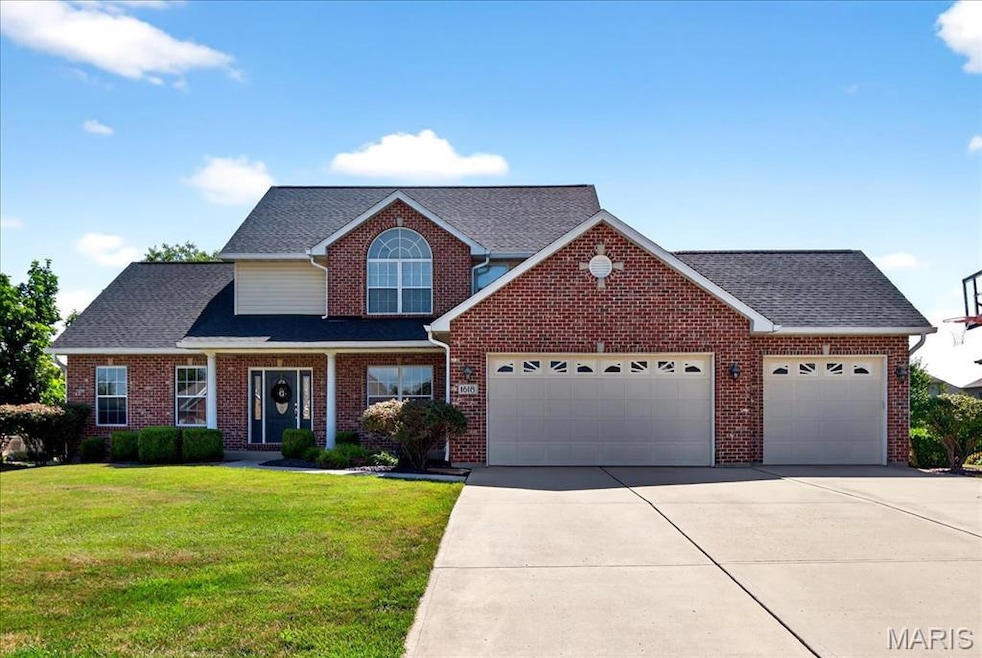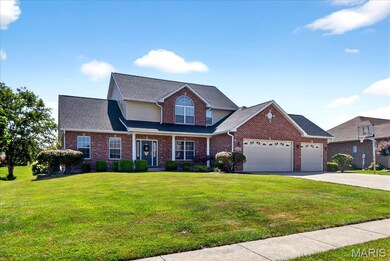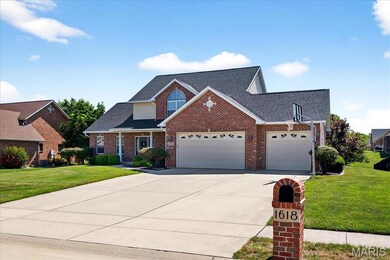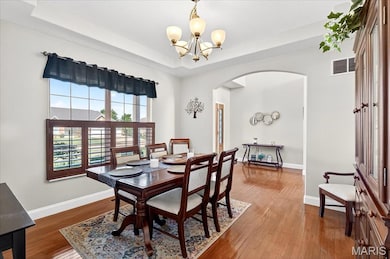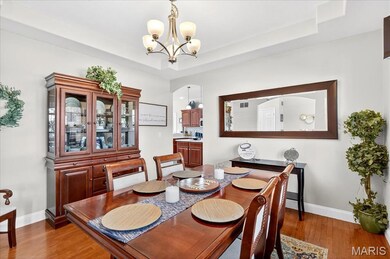
1618 Shadow Ridge Columbia, IL 62236
Estimated payment $3,735/month
Highlights
- Hot Property
- Radiant Floor
- Mud Room
- Recreation Room
- Traditional Architecture
- Private Yard
About This Home
The one you have been waiting for....1618 Shadow Ridge, located in the beautiful Country Crossing subdivision of Columbia is waiting for you to call HOME. This beautifully updated 1.5 story, 5 bed/4 bath home offers over 3300 sqft of living space. Once you step inside you will first notice the soaring 2 story foyer and the beautiful craftsmanship in the archways and rounded corners. Make your way through the formal dining room or around the corner to the 2 story great room with fireplace flanked by windows offering great natural light. Enjoy the spacious eat-in kitchen with loads of custom cabinetry, center island, breakfast bar, coffee bar, quartz countertops, beautiful tile backsplash, stainless steel appliances & french doors leading to the lovely covered patio overlooking the backyard. Just off the kitchen you will find a drop zone, huge walk in pantry, laundry room with plenty of storage space & updated guest bath. The Main floor Primary suite features two separate closets & updated bath w/separate glass-enclosed shower, a soaker tub, dual vanities and custom cabinets. The upper level offers 3 nicely appointed bedrooms & full bath. Finished basement w/radiant heated floors, family room, rec room w/wet bar, 5th bedroom, Full bath & 2 storage areas, one with built in shelving and the second could be a home workout area. Don't forget the oversized 3 car finished garage also w/radiant heated floors! Call today to get your private tour; Showings start Friday, July 18th.
Home Details
Home Type
- Single Family
Est. Annual Taxes
- $8,260
Year Built
- Built in 2006 | Remodeled
Lot Details
- 0.37 Acre Lot
- Lot Dimensions are 100' x 160' x 100' x 160'
- Private Yard
HOA Fees
- $2 Monthly HOA Fees
Parking
- 3 Car Attached Garage
- Garage Door Opener
- Off-Street Parking
Home Design
- House
- Traditional Architecture
- Brick Exterior Construction
- Vinyl Siding
- Concrete Perimeter Foundation
Interior Spaces
- 1.5-Story Property
- Gas Fireplace
- French Doors
- Sliding Doors
- Panel Doors
- Mud Room
- Family Room
- Living Room
- Breakfast Room
- Dining Room
- Recreation Room
- Home Security System
- Laundry Room
Kitchen
- Microwave
- Dishwasher
- Disposal
Flooring
- Wood
- Carpet
- Radiant Floor
- Ceramic Tile
- Luxury Vinyl Plank Tile
Bedrooms and Bathrooms
Partially Finished Basement
- Basement Fills Entire Space Under The House
- 9 Foot Basement Ceiling Height
- Bedroom in Basement
- Basement Window Egress
Outdoor Features
- Covered patio or porch
- Exterior Lighting
- Rain Gutters
Schools
- Columbia Dist 4 Elementary And Middle School
- Columbia High School
Utilities
- Forced Air Heating and Cooling System
- Phone Available
Listing and Financial Details
- Assessor Parcel Number 04-26-201-075-000
Community Details
Overview
- Association fees include common area maintenance
- Country Crossings Association
Amenities
- Community Kitchen
- Community Storage Space
Map
Home Values in the Area
Average Home Value in this Area
Tax History
| Year | Tax Paid | Tax Assessment Tax Assessment Total Assessment is a certain percentage of the fair market value that is determined by local assessors to be the total taxable value of land and additions on the property. | Land | Improvement |
|---|---|---|---|---|
| 2023 | $7,422 | $127,140 | $19,990 | $107,150 |
| 2022 | $7,436 | $125,530 | $16,490 | $109,040 |
| 2021 | $6,764 | $115,670 | $16,710 | $98,960 |
| 2020 | $7,706 | $116,810 | $16,710 | $100,100 |
| 2019 | $7,480 | $113,190 | $16,710 | $96,480 |
| 2018 | $7,517 | $110,130 | $16,710 | $93,420 |
| 2017 | $7,525 | $113,171 | $17,011 | $96,160 |
| 2016 | $0 | $110,360 | $16,710 | $93,650 |
| 2015 | $6,379 | $94,710 | $16,870 | $77,840 |
| 2014 | $6,246 | $94,110 | $16,870 | $77,240 |
| 2012 | -- | $93,710 | $21,000 | $72,710 |
Property History
| Date | Event | Price | Change | Sq Ft Price |
|---|---|---|---|---|
| 07/18/2025 07/18/25 | For Sale | $549,900 | -- | $162 / Sq Ft |
Mortgage History
| Date | Status | Loan Amount | Loan Type |
|---|---|---|---|
| Closed | $200,000 | New Conventional |
Similar Homes in Columbia, IL
Source: MARIS MLS
MLS Number: MIS25048897
APN: 04-26-201-075-000
- 1724 Shadow Ridge
- 713 S Rapp Ave
- 168 Juliana Ct
- 7442 State Route 158
- 212 W Washington St
- 221 Tower Hill Dr
- 328 W Liberty St
- 0 Timber Rock Lot 39 Unit MAR24052031
- 0 Timber Rock Lot 80
- 0 Timber Rock Lot 79 Unit MAR24044971
- 0 Timber Rock Lot 78 Unit MAR24044969
- 0 Timber Rock Lot 77 Unit MAR24044965
- 0 Timber Rock Lot 76 Unit MAR24044963
- 0 Timber Rock Lot 75 Unit MAR24044962
- 0 Timber Rock Lot 74 Unit MAR24044960
- 0 Timber Rock Lot 73 Unit MAR24044957
- 0 Timber Rock Lot 72 Unit MAR24044955
- 0 Timber Rock Lot 71 Unit MAR24044927
- 0 Timber Rock Lot 70 Unit MAR24044924
- 0 Timber Rock Lot 69 Unit MAR24044921
- 508 W Legion Ave
- 2623 Columbia Lakes Dr
- 2633 Columbia Lakes Dr
- 2633 Columbia Lakes Dr
- 23 Station W
- 452 Susan Rd
- 801 Brittany Ct
- 2444 Southwind Meadows Ct
- 2514 Deloak Dr
- 2610 Deloak Dr
- 5372 Chatfield Dr
- 2807 Innsbruck Dr
- 2511 El Paulo Ct
- 2648 Victron Dr
- 333 Tuckahoe Dr
- 117 Willette Terrace
- 362 Kingston Dr
- 3 W Adams Dr
- 18 Melvin Dr
- 105 Melvin Dr
