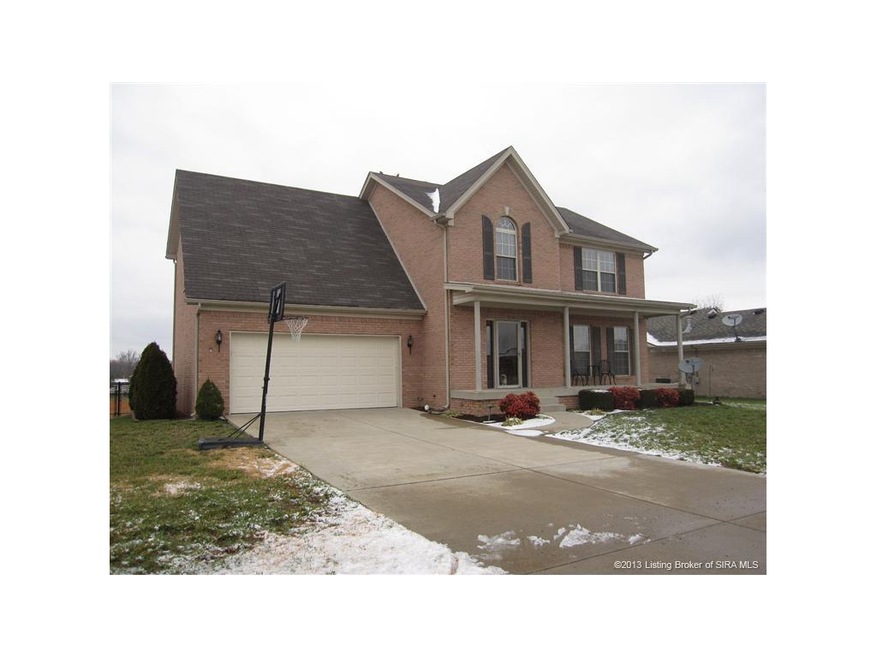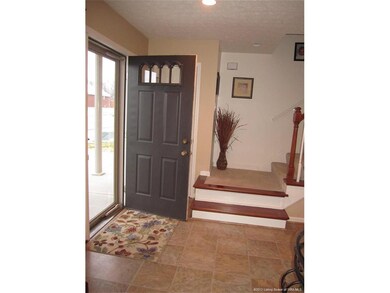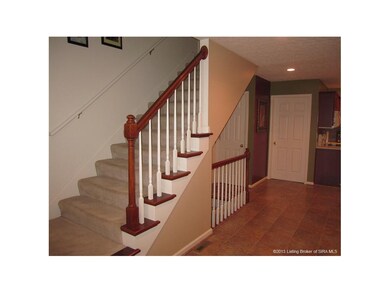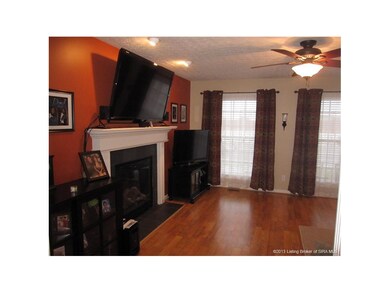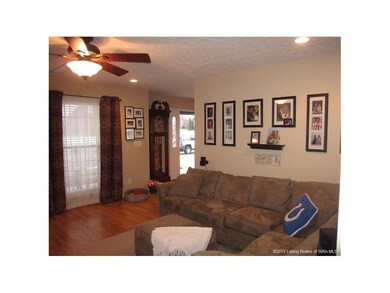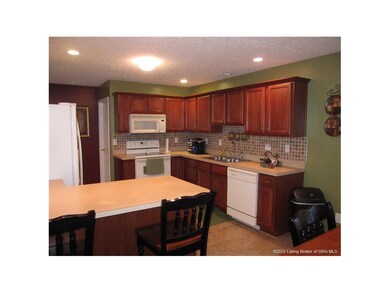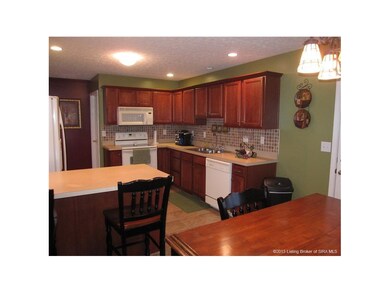
1618 Sterling Oaks Dr Sellersburg, IN 47172
Highlights
- Scenic Views
- Deck
- Screened Porch
- Open Floorplan
- Hydromassage or Jetted Bathtub
- First Floor Utility Room
About This Home
As of July 2018Immaculate one owner home in desirable Sterling Oaks, Sellersburg, In. This wonderful two story home features all four bedrooms on the same floor. The master suite is exceptionally large and does not steal space from other bedrooms. Relax and enjoy your large screened in back porch, viewing the lake or overseeing the kids in the fenced back yard. The living room offers a gas fireplace and flows into the extremely functional kitchen (loads of cabinets, pantry, ceramic blacksplash) where all appliances remain. Laundry room is right off kitchen with utility sink for convenience. Two HVAC units. Sump pump with water backup. Schedule your personal viewing today before this one gets away.
Last Agent to Sell the Property
Keller Williams Louisville License #RB14029919 Listed on: 01/01/2013

Last Buyer's Agent
Schuler Bauer Real Estate Services ERA Powered (N License #RB14041838

Home Details
Home Type
- Single Family
Est. Annual Taxes
- $794
Year Built
- Built in 2004
Lot Details
- 9,757 Sq Ft Lot
- Lot Dimensions are 70 x 140
- Fenced Yard
HOA Fees
- $6 Monthly HOA Fees
Parking
- 2 Car Attached Garage
- Front Facing Garage
- Garage Door Opener
- Driveway
- Off-Street Parking
Property Views
- Scenic Vista
- Park or Greenbelt
Home Design
- Poured Concrete
- Frame Construction
Interior Spaces
- 2,170 Sq Ft Home
- 2-Story Property
- Open Floorplan
- Ceiling Fan
- Gas Fireplace
- Blinds
- Window Screens
- Entrance Foyer
- Formal Dining Room
- Screened Porch
- First Floor Utility Room
Kitchen
- Eat-In Kitchen
- Breakfast Bar
- Oven or Range
- Microwave
- Dishwasher
- Disposal
Bedrooms and Bathrooms
- 4 Bedrooms
- Walk-In Closet
- Hydromassage or Jetted Bathtub
- Ceramic Tile in Bathrooms
Unfinished Basement
- Basement Fills Entire Space Under The House
- Sump Pump
Outdoor Features
- Deck
Utilities
- Forced Air Heating and Cooling System
- Heat Pump System
- Electric Water Heater
- Cable TV Available
Listing and Financial Details
- Assessor Parcel Number 100914700077000030
Ownership History
Purchase Details
Home Financials for this Owner
Home Financials are based on the most recent Mortgage that was taken out on this home.Purchase Details
Home Financials for this Owner
Home Financials are based on the most recent Mortgage that was taken out on this home.Purchase Details
Home Financials for this Owner
Home Financials are based on the most recent Mortgage that was taken out on this home.Similar Homes in Sellersburg, IN
Home Values in the Area
Average Home Value in this Area
Purchase History
| Date | Type | Sale Price | Title Company |
|---|---|---|---|
| Warranty Deed | -- | -- | |
| Deed | $196,500 | Pitt & Frank | |
| Interfamily Deed Transfer | -- | -- | |
| Deed | $197,000 | Executive Title Company |
Property History
| Date | Event | Price | Change | Sq Ft Price |
|---|---|---|---|---|
| 07/06/2018 07/06/18 | Sold | $242,500 | -3.0% | $80 / Sq Ft |
| 05/28/2018 05/28/18 | Pending | -- | -- | -- |
| 05/08/2018 05/08/18 | Price Changed | $249,900 | 0.0% | $82 / Sq Ft |
| 05/08/2018 05/08/18 | For Sale | $249,900 | +3.1% | $82 / Sq Ft |
| 04/30/2018 04/30/18 | Off Market | $242,500 | -- | -- |
| 04/12/2018 04/12/18 | Price Changed | $264,900 | -3.6% | $87 / Sq Ft |
| 03/29/2018 03/29/18 | For Sale | $274,900 | +39.9% | $90 / Sq Ft |
| 02/02/2015 02/02/15 | Sold | $196,500 | -6.2% | $89 / Sq Ft |
| 01/04/2015 01/04/15 | Pending | -- | -- | -- |
| 09/22/2014 09/22/14 | For Sale | $209,500 | +6.3% | $95 / Sq Ft |
| 05/28/2013 05/28/13 | Sold | $197,000 | -8.4% | $91 / Sq Ft |
| 04/10/2013 04/10/13 | Pending | -- | -- | -- |
| 01/01/2013 01/01/13 | For Sale | $215,000 | -- | $99 / Sq Ft |
Tax History Compared to Growth
Tax History
| Year | Tax Paid | Tax Assessment Tax Assessment Total Assessment is a certain percentage of the fair market value that is determined by local assessors to be the total taxable value of land and additions on the property. | Land | Improvement |
|---|---|---|---|---|
| 2024 | $3,824 | $357,400 | $42,100 | $315,300 |
| 2023 | $3,824 | $370,500 | $42,100 | $328,400 |
| 2022 | $2,932 | $328,200 | $36,500 | $291,700 |
| 2021 | $2,471 | $273,400 | $36,500 | $236,900 |
| 2020 | $2,508 | $265,200 | $28,800 | $236,400 |
| 2019 | $2,334 | $239,400 | $28,800 | $210,600 |
| 2018 | $2,250 | $233,700 | $28,800 | $204,900 |
| 2017 | $2,108 | $216,600 | $28,800 | $187,800 |
| 2016 | $1,976 | $206,100 | $28,800 | $177,300 |
| 2014 | $2,115 | $202,500 | $28,800 | $173,700 |
| 2013 | -- | $198,700 | $28,800 | $169,900 |
Agents Affiliated with this Home
-
Angela Bauer

Seller's Agent in 2018
Angela Bauer
RE/MAX
(502) 773-2304
18 in this area
200 Total Sales
-
Julie Blackman

Buyer's Agent in 2018
Julie Blackman
Schuler Bauer Real Estate Services ERA Powered (N
(502) 523-0672
7 in this area
132 Total Sales
-
Carol Hinkle

Seller's Agent in 2015
Carol Hinkle
Schuler Bauer Real Estate Services ERA Powered (N
(502) 553-2043
4 in this area
73 Total Sales
-
Bobby Bass

Buyer's Agent in 2015
Bobby Bass
Bass Group Real Estate
(502) 552-1296
5 in this area
71 Total Sales
-
Tonja Aaron-Wells

Seller's Agent in 2013
Tonja Aaron-Wells
Keller Williams Louisville
(502) 553-2113
14 in this area
170 Total Sales
Map
Source: Southern Indiana REALTORS® Association
MLS Number: 201300008
APN: 10-17-14-700-101.000-031
- 1807 Sterling Oaks Dr
- 2112 Sterling Oaks Dr
- 0 E St Joe Rd E Unit 2025010311
- 8005-LOT 174 Palermo Trail
- 8007- LOT 173 Palermo Trail
- 11407 Valley Forge Ct
- 8107 Palermo Trail
- 11544 Independence Way
- 645 Hampton Ct
- 7004 - LOT 130 Hollkamp Way
- 114 E Saint Joe Rd
- DaVinci Plan at Silver Creek Meadows - Maple Street Collection
- Beacon Plan at Silver Creek Meadows - Maple Street Collection
- Fairfax Plan at Silver Creek Meadows - Maple Street Collection
- Greenbriar Plan at Silver Creek Meadows - Maple Street Collection
- Wesley Plan at Silver Creek Meadows - Maple Street Collection
- Danville Plan at Meyer Meadows - Maple Street Collection
- Wesley Plan at Meyer Meadows - Maple Street Collection
- Beacon Plan at Meyer Meadows - Maple Street Collection
- Yosemite Plan at Meyer Meadows - Maple Street Collection
