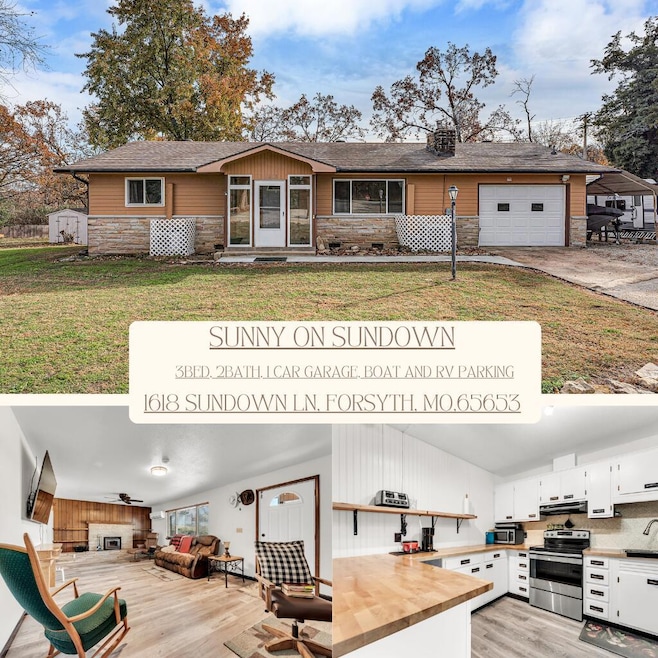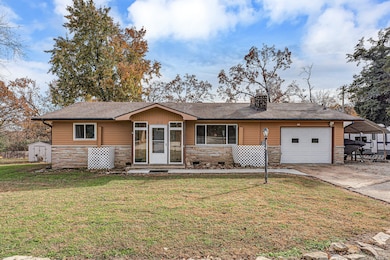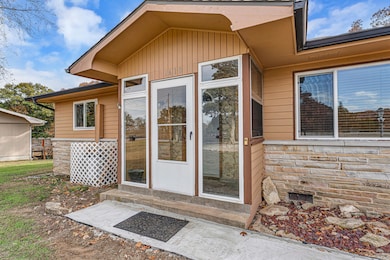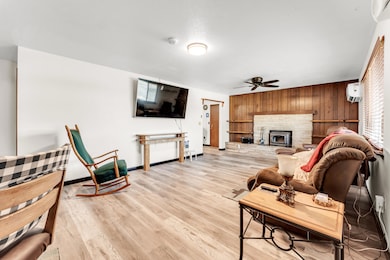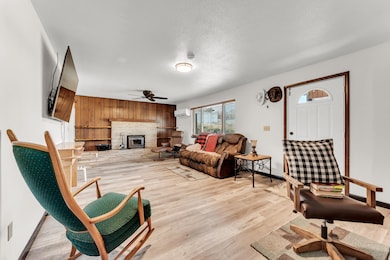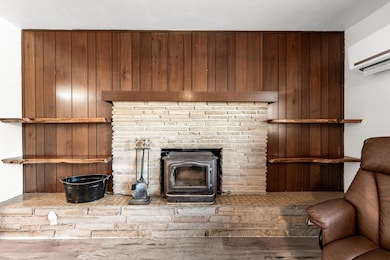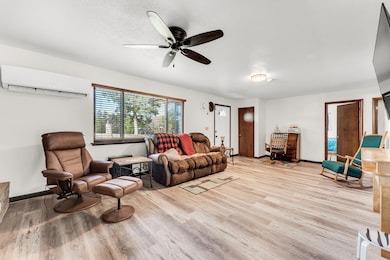1618 Sundown Ln Forsyth, MO 65653
Estimated payment $984/month
Highlights
- Popular Property
- Spa
- Ranch Style House
- Forsyth Middle School Rated A-
- RV Access or Parking
- No HOA
About This Home
Always sunny on Sundown! Welcome to this warm and welcoming 3-bedroom, 2-bathroom home that blends comfort, charm, and practical everyday living. From the moment you step inside, you'll feel the inviting atmosphere created by the spacious layout and thoughtful updates throughout. The living room is a cozy centerpiece of the home, featuring a beautifully maintained wood-burning fireplace that was recently serviced—perfect for gathering on chilly evenings or creating a relaxing ambiance year-round.
Comfort is a priority here, with mini-splits installed throughout the home to provide efficient heating and cooling in every season. The durable LVP flooring adds both style and functionality, giving each room a fresh, modern feel that's easy to maintain. The kitchen is designed with convenience in mind and offers an abundance of cabinetry, plenty of counter space, and a stunning butcher block countertop that brings a warm, natural touch to the heart of the home. Whether you enjoy cooking daily meals or hosting friends and family, this kitchen is ready for it all.
The property is equally impressive outside. A one-car garage offers secure parking and storage, while additional dedicated space allows you to comfortably park both a boat and an RV. With an electrical hook-up already in place, it's ideal for travelers, lake lovers, or anyone who values having room for their recreational vehicles. The enclosed deck provides a peaceful place to unwind, enjoy the outdoors, or entertain guests while staying protected from the elements. Just a few steps away, the hot tub offers a private oasis where you can soak, relax, and melt the day's stress away.
This home has been thoughtfully cared for and is ready to welcome its next owner with comfort, convenience, and charm. It truly offers the perfect blend of functionality and warmth—making it a wonderful place to call home.
Home Details
Home Type
- Single Family
Est. Annual Taxes
- $477
Year Built
- Built in 1970
Lot Details
- 0.46 Acre Lot
- Chain Link Fence
Home Design
- Ranch Style House
- Wood Siding
- Stone
Interior Spaces
- 1,226 Sq Ft Home
- Wood Burning Fireplace
- Screen For Fireplace
- Stone Fireplace
- Blinds
- Living Room with Fireplace
- Combination Kitchen and Dining Room
- Luxury Vinyl Tile Flooring
Kitchen
- Stove
- Microwave
Bedrooms and Bathrooms
- 3 Bedrooms
- 2 Full Bathrooms
Laundry
- Dryer
- Washer
Parking
- 1 Car Attached Garage
- 1 Carport Space
- RV Access or Parking
Outdoor Features
- Spa
- Covered Patio or Porch
- Storage Shed
Schools
- Forsyth Elementary School
- Forsyth High School
Utilities
- Mini Split Air Conditioners
- Window Unit Cooling System
- Mini Split Heat Pump
- Community Well
- Electric Water Heater
- Septic Tank
Community Details
- No Home Owners Association
- Elmwood Subdivision
Listing and Financial Details
- Tax Lot 18
- Assessor Parcel Number 04-4.0-18-000-000-019.000
Map
Home Values in the Area
Average Home Value in this Area
Tax History
| Year | Tax Paid | Tax Assessment Tax Assessment Total Assessment is a certain percentage of the fair market value that is determined by local assessors to be the total taxable value of land and additions on the property. | Land | Improvement |
|---|---|---|---|---|
| 2025 | $540 | $9,050 | -- | -- |
| 2023 | $540 | $10,850 | $0 | $0 |
| 2022 | $535 | $10,850 | $0 | $0 |
| 2021 | $534 | $10,850 | $0 | $0 |
| 2019 | $460 | $9,560 | $0 | $0 |
| 2018 | $459 | $9,560 | $0 | $0 |
| 2017 | $459 | $9,560 | $0 | $0 |
| 2016 | $457 | $9,560 | $0 | $0 |
| 2015 | $457 | $9,560 | $0 | $0 |
| 2014 | $377 | $7,740 | $0 | $0 |
Property History
| Date | Event | Price | List to Sale | Price per Sq Ft | Prior Sale |
|---|---|---|---|---|---|
| 11/14/2025 11/14/25 | For Sale | $179,000 | +135.8% | $146 / Sq Ft | |
| 08/29/2016 08/29/16 | Sold | -- | -- | -- | View Prior Sale |
| 07/15/2016 07/15/16 | Pending | -- | -- | -- | |
| 04/07/2016 04/07/16 | For Sale | $75,900 | +2.6% | $71 / Sq Ft | |
| 08/21/2013 08/21/13 | Sold | -- | -- | -- | View Prior Sale |
| 07/19/2013 07/19/13 | Pending | -- | -- | -- | |
| 06/04/2012 06/04/12 | For Sale | $74,000 | -- | $50 / Sq Ft |
Purchase History
| Date | Type | Sale Price | Title Company |
|---|---|---|---|
| Warranty Deed | -- | None Available | |
| Warranty Deed | -- | Lincoln Land Title | |
| Warranty Deed | -- | None Available |
Mortgage History
| Date | Status | Loan Amount | Loan Type |
|---|---|---|---|
| Open | $69,222 | FHA | |
| Previous Owner | $47,500 | New Conventional |
Source: Southern Missouri Regional MLS
MLS Number: 60309894
APN: 04-4.0-18-000-000-019.000
- 1098 Sundown Ln
- 610 Kimberly Creek Rd
- Lot 52 Richard
- 000 Leawood Rd
- 115 Paw
- Lot 11 Mach Ln
- Lots 13&14 Venice On the Lake
- 227 Cedar Point Rd
- 155 Deer Run Dr
- 337 Jessi Rd
- 121 Lillian
- 126 Madison St
- 825 Jessi Rd
- 150 Persimmon
- 111 Bobcat Ct
- 14228 U S 160
- 141 Sandy Ln
- 0 2nd St Unit MAR24053902
- Lot 16 Short St
- 000 Honey Ln
- 6465 Long Beach Rd
- 2518 State Hwy 176
- 196 Lakeside Way Unit 6-12 Month Lease
- 143 Lakeside Dr
- 211 Olympus Dr
- 110 Craig Rd
- 280 Quail Run Rd
- 200 Buzz St
- 721 Shore Rd
- 164 Cozy Ct Unit 144-5
- 2404 Victor Church Rd Unit ID1295566P
- 120 Cody Ct
- 124 Hamlet Rd
- 155 W Rockford Dr Unit ID1339980P
- 320 Toni Ln Unit D
- 1600 Bird Rd
- 115 White River Mountain Blvd
- 174-176 Church St Unit 17
- 2972 Maple St
- 161 Trent St
