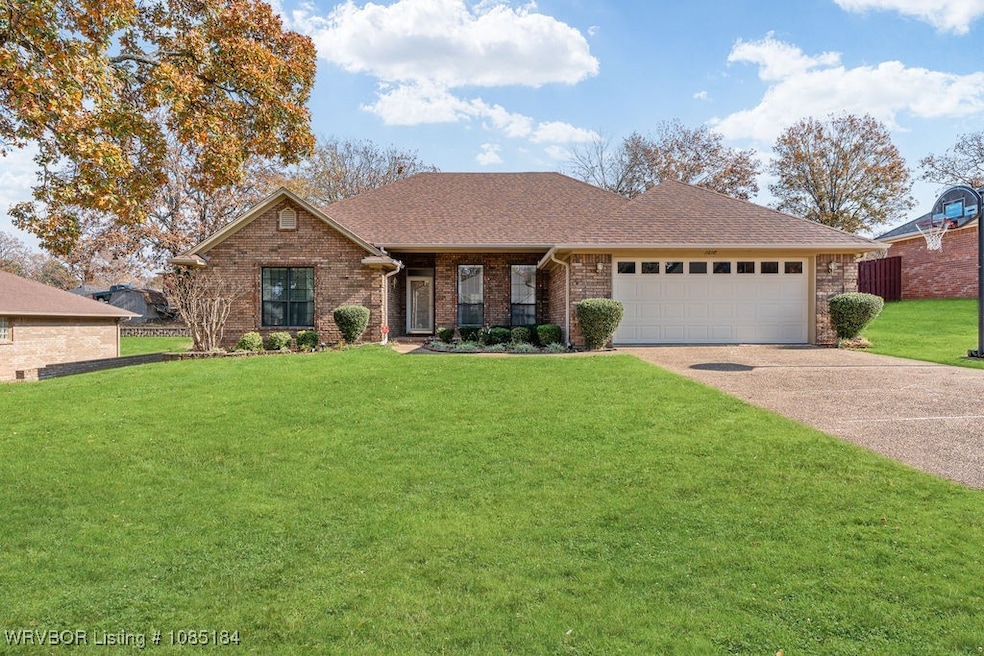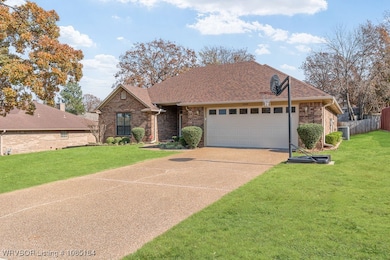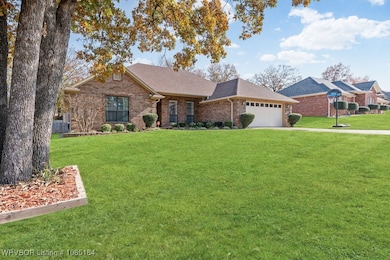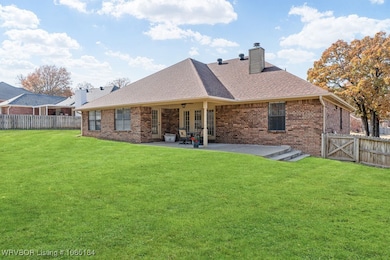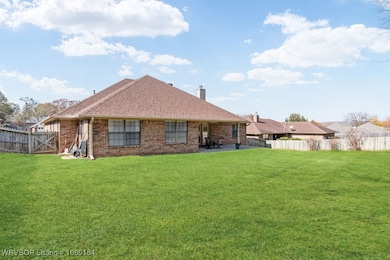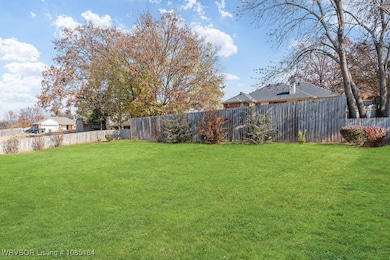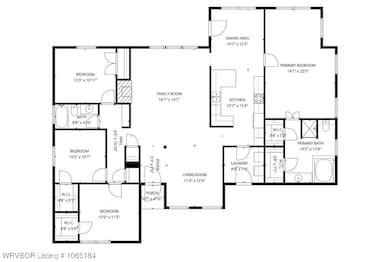1618 Valley View St van Buren, AR 72956
Estimated payment $1,896/month
Highlights
- 1 Fireplace
- Granite Countertops
- Attached Garage
- Northridge Middle School Rated A-
- Covered Patio or Porch
- Brick or Stone Mason
About This Home
Immaculate 4 bedroom 2 bath home meticulously maintained! New luxury vinyl flooring throughout living, dining and hallways. Kitchen has granite countertops and plenty of cabinet space. Split bedroom floor plan with a massive Primary bedroom! Primary bathroom has two walk-in closets, separate shower and a large soaking tub! Covered back patio to enjoy the outdoors. This home is located in the Parkview, Northridge school district!
Listing Agent
Kevin Clifton Real Estate, INC. License #SA00082568 Listed on: 11/08/2025
Home Details
Home Type
- Single Family
Est. Annual Taxes
- $1,276
Year Built
- Built in 1994
Lot Details
- 0.27 Acre Lot
- Lot Dimensions are 86x140
- Back Yard Fenced
- Landscaped
- Level Lot
Home Design
- Brick or Stone Mason
- Slab Foundation
- Shingle Roof
- Architectural Shingle Roof
Interior Spaces
- 2,198 Sq Ft Home
- 1-Story Property
- Central Vacuum
- Ceiling Fan
- 1 Fireplace
- Blinds
- Washer and Electric Dryer Hookup
Kitchen
- Range
- Built-In Microwave
- Plumbed For Ice Maker
- Dishwasher
- Granite Countertops
- Disposal
Flooring
- Carpet
- Ceramic Tile
- Vinyl
Bedrooms and Bathrooms
- 4 Bedrooms
- Split Bedroom Floorplan
- Walk-In Closet
- 2 Full Bathrooms
- Soaking Tub
Parking
- Attached Garage
- Parking Available
- Garage Door Opener
- Driveway
Outdoor Features
- Covered Patio or Porch
Schools
- Parkview Elementary School
- Northridge Middle School
- Van Buren High School
Utilities
- Central Heating and Cooling System
- Heating System Uses Gas
- Gas Water Heater
- Fiber Optics Available
Community Details
- Vista North V Subdivision
Listing and Financial Details
- Exclusions: Primary bedroom carpet
- Tax Lot 181
- Assessor Parcel Number 700-07534-084
Map
Home Values in the Area
Average Home Value in this Area
Tax History
| Year | Tax Paid | Tax Assessment Tax Assessment Total Assessment is a certain percentage of the fair market value that is determined by local assessors to be the total taxable value of land and additions on the property. | Land | Improvement |
|---|---|---|---|---|
| 2025 | $1,176 | $54,620 | $5,000 | $49,620 |
| 2024 | $1,276 | $54,620 | $5,000 | $49,620 |
| 2023 | $1,351 | $54,620 | $5,000 | $49,620 |
| 2022 | $1,401 | $34,220 | $4,000 | $30,220 |
| 2021 | $1,401 | $34,220 | $4,000 | $30,220 |
| 2020 | $1,401 | $34,220 | $4,000 | $30,220 |
| 2019 | $1,333 | $34,220 | $4,000 | $30,220 |
| 2018 | $1,280 | $34,220 | $4,000 | $30,220 |
| 2017 | $1,203 | $29,920 | $4,000 | $25,920 |
| 2016 | $1,203 | $29,920 | $4,000 | $25,920 |
| 2015 | $1,113 | $29,920 | $4,000 | $25,920 |
| 2014 | $1,113 | $29,920 | $4,000 | $25,920 |
Property History
| Date | Event | Price | List to Sale | Price per Sq Ft |
|---|---|---|---|---|
| 11/15/2025 11/15/25 | For Sale | $338,900 | 0.0% | $154 / Sq Ft |
| 11/10/2025 11/10/25 | Pending | -- | -- | -- |
| 11/08/2025 11/08/25 | For Sale | $338,900 | -- | $154 / Sq Ft |
Purchase History
| Date | Type | Sale Price | Title Company |
|---|---|---|---|
| Quit Claim Deed | -- | -- |
Source: Western River Valley Board of REALTORS®
MLS Number: 1085184
APN: 700-07534-084
- 1610 Amble On Ln
- 1710 Winter Park Cir
- TBD Rena Rd
- 504 Fir Dr
- 1410 Valley Forge St
- 1401 Azure Hills Dr
- 2005 Broken Hill Dr
- 1714 River Ridge Rd
- 615 Azure Hills Dr
- 405 Rena Rd
- 2016 Broken Hill Dr
- 1504 N Hills Blvd
- 712 Jenny Wren St
- TBD Jenny Wren St
- 202 Elfen Glen St
- 716 Lisa Ln W
- 506 Jenny Wren St
- 2203 Marble Cir
- 112 W Pointer Trail
- 403 Azure Hills Dr
- 51 Cedar Creek Ct
- 407 Hemlock St
- 2117 Beacon Ridge Way
- 2231 Park Ave
- 1813 Green Meadow Dr
- 713 N 7th St
- 2020 Baldwin St
- 2306 Jordan St
- 5201 Spradling Ave
- 3020 N 50th St
- 3408 N 6th St
- 4301 Yorkshire Dr Unit 27
- 4301 Yorkshire Dr Unit 23
- 4508 Victoria Dr
- 1813 N 34th Ct
- 5601 Alma Hwy
- 1407 N Albert Pike Ave
- 1306-1322 N 47th St
- 1222 N 33rd St
- 700 N Albert Pike Ave
