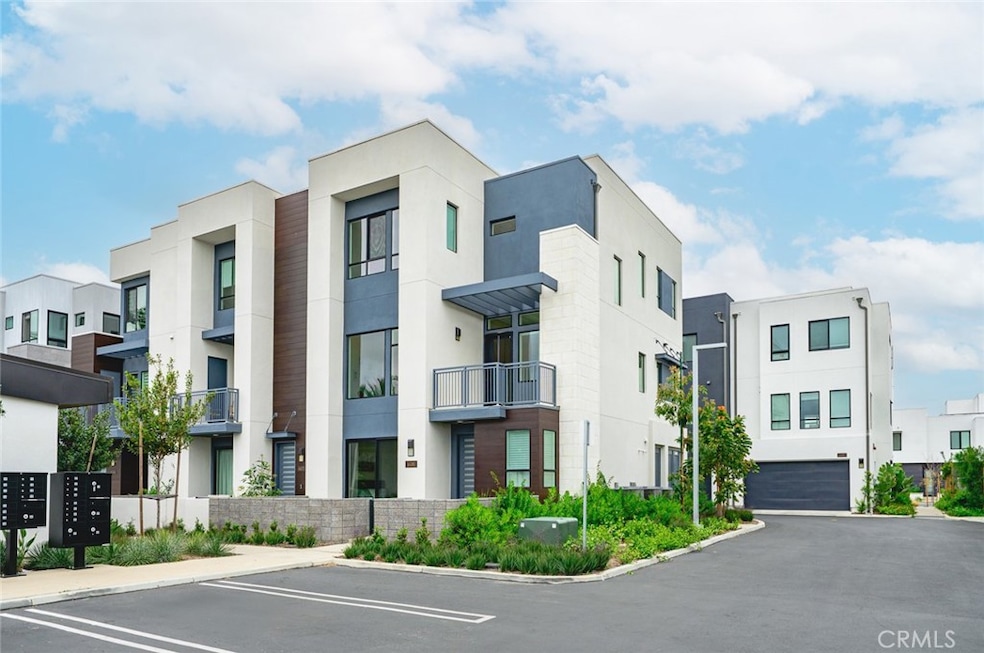
16180 Summer Sky Place Tustin, CA 92782
Highlights
- Solar Power System
- Primary Bedroom Suite
- Pool View
- Heritage Elementary Rated A
- Main Floor Bedroom
- Community Pool
About This Home
As of May 2025Bright & Rare End-Unit Townhouse in Prime Tustin Legacy Location!Welcome to this beautifully upgraded end-unit townhome in the highly desirable Landing community at Tustin Legacy — where natural light fills every room and your views are wide open, not boxed in like most townhouses.Built in 2024, this 4-bedroom, 3.5-bath home sits in a premium corner location just steps from the resort-style pool, clubhouse, basketball and pickleball courts, and BBQ area — making it the perfect blend of privacy, luxury, and convenience.Highlights:First floor: private guest suite with full bath, EV-ready 2-car garageSecond floor: sun-drenched open-concept living with chef’s kitchen, quartz counters, stainless steel appliances, powder room, and a large balcony perfect for relaxing or entertainingThird floor: bright and airy primary suite with walk-in closet and spa-like bath, plus two additional bedrooms, a shared full bath, and laundry areaUnbeatable location — just a short walk or under 5-minute drive to AMC theaters, restaurants, Whole Foods, Costco, Target, and more. Less than 10 minutes to John Wayne Airport, UCI, The District, and Irvine Spectrum. Easy freeway access (5 & 405) and only 20 minutes to the beach.This is more than a townhome — it's a lifestyle upgrade. End units like this don’t come around often. Schedule your private tour today!
Last Agent to Sell the Property
MF Realty Brokerage Phone: 949-522-1195 License #02179941 Listed on: 04/25/2025
Townhouse Details
Home Type
- Townhome
Year Built
- Built in 2024
HOA Fees
Parking
- 2 Car Attached Garage
Interior Spaces
- 2,270 Sq Ft Home
- 3-Story Property
- Living Room
- Home Office
- Pool Views
- Laundry Room
Bedrooms and Bathrooms
- 4 Bedrooms | 1 Main Level Bedroom
- Primary Bedroom Suite
- Low Flow Plumbing Fixtures
Eco-Friendly Details
- Sustainability products and practices used to construct the property include conserving methods
- Energy-Efficient Construction
- Solar Power System
Additional Features
- 1 Common Wall
- Central Air
Listing and Financial Details
- Tax Lot 3
- Tax Tract Number 13157
- Assessor Parcel Number 93008732
- $2,783 per year additional tax assessments
Community Details
Overview
- 129 Units
- Keystone Association, Phone Number (949) 833-2600
- Tustin Acres Subdivision
Amenities
- Community Fire Pit
- Community Barbecue Grill
- Picnic Area
Recreation
- Pickleball Courts
- Community Playground
- Community Pool
- Park
- Dog Park
- Bike Trail
Similar Homes in the area
Home Values in the Area
Average Home Value in this Area
Property History
| Date | Event | Price | Change | Sq Ft Price |
|---|---|---|---|---|
| 05/28/2025 05/28/25 | Sold | $1,480,000 | 0.0% | $652 / Sq Ft |
| 04/25/2025 04/25/25 | For Sale | $1,480,000 | -- | $652 / Sq Ft |
Tax History Compared to Growth
Agents Affiliated with this Home
-
J
Seller's Agent in 2025
Jie Li
MF Realty
(949) 522-1195
1 in this area
6 Total Sales
-

Buyer's Agent in 2025
LIANMING XIONG
MF Realty
(626) 592-8028
1 in this area
61 Total Sales
Map
Source: California Regional Multiple Listing Service (CRMLS)
MLS Number: OC25090664
- 16235 Dawn Way Unit 203
- 16328 Helber Way
- 285 Lodestar
- 1442 Valencia Ave
- 430 Transport
- 421 Transport
- 159 Waypoint
- 1410 Lexington St
- 185 Steely
- 99 Waypoint
- 161 Steely
- 15234 Davenport St
- 15212 Cambridge St
- 1429 Georgia St
- 1460 Georgia St
- 220 Barnes Rd
- 15205 Columbus Square
- 249 Steely
- 221 Steely
- 61 Windwalker Way






