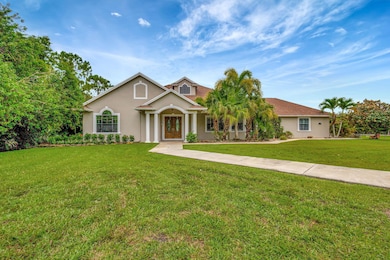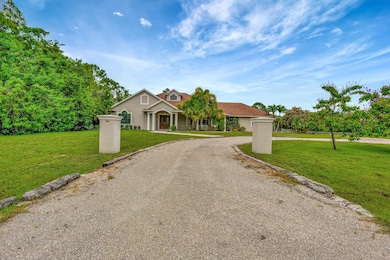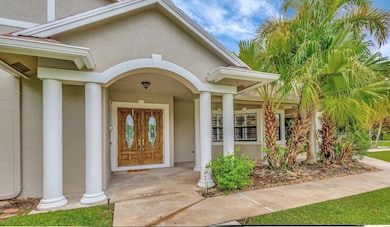16181 81st Ln N Loxahatchee, FL 33470
Estimated payment $5,576/month
Highlights
- Water Views
- Horses Allowed in Community
- Vaulted Ceiling
- Frontier Elementary School Rated A-
- Recreation Room
- Jettted Tub and Separate Shower in Primary Bathroom
About This Home
Welcome to this stunning 4-bedroom, 3-bathroom custom ranch home with a 3-car garage, nestled on a spacious 1.14-acre lot in desirable Loxahatchee. With 4,943 total sq/ft and 3,677 sq/ft of living space, this home is designed for both comfort and style.From the moment you arrive, the home's impressive curb appeal and charming wrap-around front porch will catch your eye. Step inside to a formal foyer that opens into a grand great room with soaring 14-foot vaulted ceilings and abundant natural light. The recently updated kitchen is a chef's dream, featuring white quartz countertops, high-end Thermador gas range and oven, a Northland glass-door refrigerator, and plantation shutters. The adjacent dining room boasts a custom built-in buffet with display shelving, a wine
Home Details
Home Type
- Single Family
Est. Annual Taxes
- $7,741
Year Built
- Built in 2008
Lot Details
- 1.14 Acre Lot
- Fenced
- Interior Lot
- Sprinkler System
- Property is zoned AR
Parking
- 3 Car Attached Garage
- Garage Door Opener
- Circular Driveway
Home Design
- Shingle Roof
- Composition Roof
Interior Spaces
- 3,766 Sq Ft Home
- 1-Story Property
- Wet Bar
- Furnished or left unfurnished upon request
- Built-In Features
- Vaulted Ceiling
- Ceiling Fan
- Tinted Windows
- Plantation Shutters
- French Doors
- Entrance Foyer
- Great Room
- Formal Dining Room
- Recreation Room
- Vinyl Flooring
- Water Views
Kitchen
- Breakfast Area or Nook
- Electric Range
- Microwave
- Dishwasher
- Disposal
Bedrooms and Bathrooms
- 4 Bedrooms
- Split Bedroom Floorplan
- Walk-In Closet
- 3 Full Bathrooms
- Bidet
- Dual Sinks
- Jettted Tub and Separate Shower in Primary Bathroom
Laundry
- Laundry Room
- Dryer
- Washer
- Laundry Tub
Home Security
- Home Security System
- Security Lights
- Motion Detectors
- Impact Glass
Outdoor Features
- Patio
Schools
- Frontier Elementary School
- Osceola Creek Middle School
- Seminole Ridge High School
Utilities
- Central Heating and Cooling System
- Gas Tank Leased
- Well
- Gas Water Heater
- Water Softener is Owned
- Septic Tank
- Cable TV Available
Listing and Financial Details
- Assessor Parcel Number 00404224000005830
- Seller Considering Concessions
Community Details
Overview
- Acreage Subdivision
Recreation
- Horses Allowed in Community
Map
Home Values in the Area
Average Home Value in this Area
Tax History
| Year | Tax Paid | Tax Assessment Tax Assessment Total Assessment is a certain percentage of the fair market value that is determined by local assessors to be the total taxable value of land and additions on the property. | Land | Improvement |
|---|---|---|---|---|
| 2024 | $7,909 | $421,636 | -- | -- |
| 2023 | $7,741 | $409,355 | $0 | $0 |
| 2022 | $6,881 | $359,812 | $0 | $0 |
| 2021 | $6,638 | $349,332 | $0 | $0 |
| 2020 | $6,684 | $352,932 | $0 | $0 |
| 2019 | $6,502 | $338,446 | $0 | $0 |
| 2018 | $6,098 | $340,212 | $0 | $0 |
| 2017 | $5,762 | $329,443 | $0 | $0 |
| 2016 | $5,600 | $285,207 | $0 | $0 |
| 2015 | $5,402 | $269,602 | $0 | $0 |
| 2014 | $5,114 | $255,224 | $0 | $0 |
Property History
| Date | Event | Price | List to Sale | Price per Sq Ft |
|---|---|---|---|---|
| 08/20/2025 08/20/25 | Price Changed | $930,000 | -6.1% | $247 / Sq Ft |
| 06/13/2025 06/13/25 | Price Changed | $990,000 | -1.0% | $263 / Sq Ft |
| 03/11/2025 03/11/25 | Price Changed | $999,900 | -2.4% | $266 / Sq Ft |
| 02/11/2025 02/11/25 | Price Changed | $1,025,000 | -4.1% | $272 / Sq Ft |
| 11/28/2024 11/28/24 | For Sale | $1,069,000 | -- | $284 / Sq Ft |
Purchase History
| Date | Type | Sale Price | Title Company |
|---|---|---|---|
| Interfamily Deed Transfer | -- | Harbor Title Lc | |
| Warranty Deed | $115,000 | Harbor Title Lc | |
| Warranty Deed | $70,000 | Sun Title & Abstract Of Well | |
| Warranty Deed | $30,000 | -- | |
| Warranty Deed | $24,900 | -- | |
| Warranty Deed | $11,000 | -- | |
| Warranty Deed | $3,000 | -- |
Mortgage History
| Date | Status | Loan Amount | Loan Type |
|---|---|---|---|
| Open | $318,782 | New Conventional | |
| Closed | $60,000 | Balloon | |
| Previous Owner | $40,000 | Stand Alone First | |
| Previous Owner | $27,738 | New Conventional | |
| Previous Owner | $10,280 | No Value Available |
Source: BeachesMLS
MLS Number: R11040856
APN: 00-40-42-24-00-000-5830
- 16440 81st Ln N
- 16437 80th St N
- 15922 83rd Ln N
- 15848 82nd Ln N
- 16193 78th Rd N
- 16368 Valencia Blvd
- 15733 Temple Blvd
- 15807 83rd Ln N
- 16476 86th St N
- 16701 82nd Rd N
- 16705 83rd Place N
- 15591 79th Ct N
- 15591 N 79th
- 16737 Temple Blvd
- 16701 84th Ct N
- 16525 87th Ln N
- 16089 75th Place N
- 16702 87th Ln N
- 15920 88th Place N
- 8425 Apache Blvd
- 16236 78th Rd N
- 15772 85th Rd N
- 8698 Banyan Blvd
- 15667 76th Rd N
- 15578 87th St N
- 16854 87th Ln N
- 16153 72nd Rd N
- 17186 84th Ct N
- 16192 71st Ln N
- 15286 74th St N Unit 2
- 17150 89th Place N
- 1608 Wandering Willow Way
- 17569 89th Place N
- 17673 75th Place N
- 17727 76th St N
- 15170 99th St N
- 14073 76th Rd N
- 16117 Whippoorwill Cir
- 16074 Whippoorwill Cir
- 14846 61st Ct N Unit A







