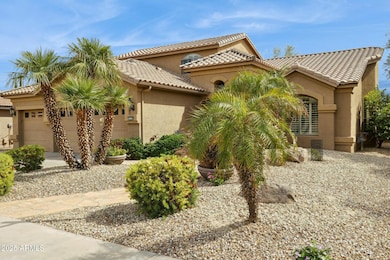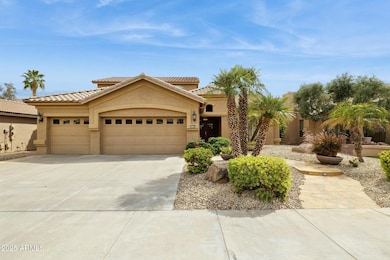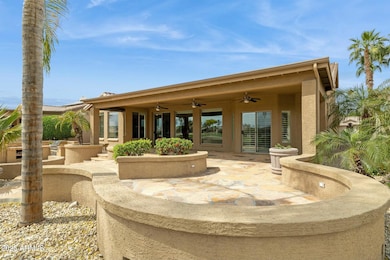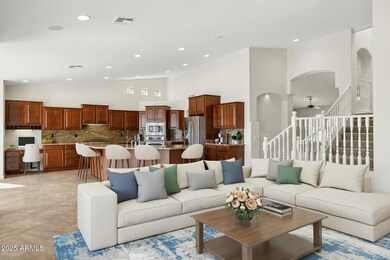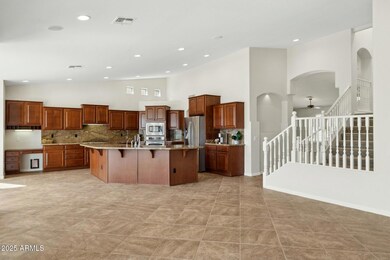
16183 W Monterey Way Unit 39 Goodyear, AZ 85395
Palm Valley NeighborhoodHighlights
- On Golf Course
- Fitness Center
- Waterfront
- Verrado Middle School Rated A-
- Gated with Attendant
- Mountain View
About This Home
As of June 2025MAKE THIS ONE A 'MUST SEE'! Exceptionally RARE two-story floor plan with modified & open S-stairwell, butler's pantry/bar area & thoughtfully reworked primary bedroom suite with oversized custom closet.
This beautifully appointed Marbella model offers spectacular views, luxurious living, vaulted ceilings, ample natural light, plantation shutters, neutral tile flooring, FRESH designer paint (2025) & NEW roof underlayment (2025). Home is perfectly positioned with N/S exposure on the 2nd green of the Tuscany Falls east golf course in the Active Adult community of PebbleCreek. Floor to ceiling picture windows extend across the back of the home, capturing stunning outdoor views of the golf course, lake & Estrella Mountains. The gourmet kitchen offers SS appliances, rich cherrywood cabinets, gorgeous granite countertops with full-height backsplash, large breakfast bar/island, R/O system, chef desk, and an abundance of storage throughout.
Off the kitchen, discover a generous butler's pantry with bar sink, large walk-in pantry and an expanded eat-in dining nook.
The primary bedroom suite is a private retreat with double door entry, dual sink vanity, step-in glass shower, separate soaking tub, custom oversized walk-in closet and direct back patio access.
The laundry room provides extra storage, pocket door, and washer/dryer with pedestals remains with the property.
Property also features a decorative media wall with lighting, a separate den/office space, and an upstairs casita for guests, with two built-in twin beds, full bathroom and two bedrooms.
The extended length garage has built-in cabinets, ceiling storage racks, utility sink, water softener, updated water heater (2018) and a full third stall garage for all your toys.
Additional property highlights include two updated HVAC units (2022), new irrigation timer and shutoff valves (2025), and a hidden storage area under the stairwell.
Experience vibrant sunsets from the expanded flagstone patio. The beautifully landscaped backyard also provides a gas firepit and built-in Grand Turbo BBQ with peninsula bar area --perfect for all your outdoor entertaining needs.
This move-in ready home is packed with incredible extras and rare features you won't find elsewhere. Come see what this exceptional property has to offer and start living the PebbleCreek lifestyle today!
Last Agent to Sell the Property
Realty ONE Group License #SA658283000 Listed on: 04/18/2025
Home Details
Home Type
- Single Family
Est. Annual Taxes
- $5,601
Year Built
- Built in 2004
Lot Details
- 7,930 Sq Ft Lot
- Waterfront
- On Golf Course
- Desert faces the front and back of the property
- Partially Fenced Property
- Front and Back Yard Sprinklers
- Sprinklers on Timer
HOA Fees
- $272 Monthly HOA Fees
Parking
- 3 Car Garage
- Garage Door Opener
- Parking Permit Required
Home Design
- Santa Barbara Architecture
- Tile Roof
- Block Exterior
- Stucco
Interior Spaces
- 3,161 Sq Ft Home
- 2-Story Property
- Vaulted Ceiling
- Ceiling Fan
- Skylights
- Fireplace
- Double Pane Windows
- Mountain Views
Kitchen
- Eat-In Kitchen
- Breakfast Bar
- Built-In Microwave
- Kitchen Island
- Granite Countertops
Flooring
- Carpet
- Tile
Bedrooms and Bathrooms
- 3 Bedrooms
- Primary Bedroom on Main
- Bathroom Updated in 2025
- Primary Bathroom is a Full Bathroom
- 2.5 Bathrooms
- Dual Vanity Sinks in Primary Bathroom
- Bathtub With Separate Shower Stall
Outdoor Features
- Covered Patio or Porch
- Fire Pit
- Built-In Barbecue
Schools
- Litchfield Elementary School
- Agua Fria High School
Utilities
- Central Air
- Heating System Uses Natural Gas
- Plumbing System Updated in 2025
- Wiring Updated in 2025
- High Speed Internet
- Cable TV Available
Listing and Financial Details
- Tax Lot 17
- Assessor Parcel Number 508-09-017-A
Community Details
Overview
- Association fees include ground maintenance, street maintenance
- Pc HOA #1 Association, Phone Number (480) 895-4264
- Built by ROBSON
- Pebblecreek Phase 2 Unit 39 Subdivision
Recreation
- Golf Course Community
- Tennis Courts
- Pickleball Courts
- Racquetball
- Fitness Center
- Heated Community Pool
- Community Spa
- Bike Trail
Additional Features
- Recreation Room
- Gated with Attendant
Ownership History
Purchase Details
Home Financials for this Owner
Home Financials are based on the most recent Mortgage that was taken out on this home.Purchase Details
Purchase Details
Purchase Details
Home Financials for this Owner
Home Financials are based on the most recent Mortgage that was taken out on this home.Similar Homes in Goodyear, AZ
Home Values in the Area
Average Home Value in this Area
Purchase History
| Date | Type | Sale Price | Title Company |
|---|---|---|---|
| Warranty Deed | $830,000 | Pioneer Title Agency | |
| Quit Claim Deed | -- | None Listed On Document | |
| Interfamily Deed Transfer | -- | None Available | |
| Special Warranty Deed | $422,144 | Old Republic Title Agency |
Mortgage History
| Date | Status | Loan Amount | Loan Type |
|---|---|---|---|
| Previous Owner | $150,000 | New Conventional |
Property History
| Date | Event | Price | Change | Sq Ft Price |
|---|---|---|---|---|
| 06/16/2025 06/16/25 | Sold | $826,000 | -2.7% | $261 / Sq Ft |
| 05/14/2025 05/14/25 | Pending | -- | -- | -- |
| 04/18/2025 04/18/25 | For Sale | $849,000 | -- | $269 / Sq Ft |
Tax History Compared to Growth
Tax History
| Year | Tax Paid | Tax Assessment Tax Assessment Total Assessment is a certain percentage of the fair market value that is determined by local assessors to be the total taxable value of land and additions on the property. | Land | Improvement |
|---|---|---|---|---|
| 2025 | $5,601 | $54,753 | -- | -- |
| 2024 | $5,494 | $52,145 | -- | -- |
| 2023 | $5,494 | $52,010 | $10,400 | $41,610 |
| 2022 | $5,300 | $50,250 | $10,050 | $40,200 |
| 2021 | $5,589 | $45,710 | $9,140 | $36,570 |
| 2020 | $5,350 | $42,900 | $8,580 | $34,320 |
| 2019 | $5,292 | $41,670 | $8,330 | $33,340 |
| 2018 | $5,525 | $41,850 | $8,370 | $33,480 |
| 2017 | $5,444 | $42,520 | $8,500 | $34,020 |
| 2016 | $5,312 | $41,600 | $8,320 | $33,280 |
| 2015 | $5,043 | $41,150 | $8,230 | $32,920 |
Agents Affiliated with this Home
-
Jessica Burkhardt

Seller's Agent in 2025
Jessica Burkhardt
Realty One Group
(623) 695-7776
80 in this area
91 Total Sales
-
Susan Burkhardt

Seller Co-Listing Agent in 2025
Susan Burkhardt
Realty One Group
(623) 853-5878
67 in this area
72 Total Sales
-
Arnold Hickey

Buyer's Agent in 2025
Arnold Hickey
Phx Pro Realty
(602) 777-1020
77 in this area
147 Total Sales
Map
Source: Arizona Regional Multiple Listing Service (ARMLS)
MLS Number: 6849151
APN: 508-09-017A
- 16301 W Flower Ct
- 3781 N 161st Dr Unit 39
- 16215 W Indianola Ave Unit 142
- 16151 W Fairmount Ave
- 3468 N 163rd Dr
- 3182 N 159th Dr
- 15948 W Sheila Ln
- 3886 N 162nd Ln
- 15989 W Indianola Ave Unit 38
- 3285 N 159th Ave Unit 26
- 3573 N 165th Dr
- 3591 N 165th Dr
- 16417 W Piccadilly Rd
- 15953 W Catalina Dr
- 3051 N 164th Ave
- 3969 N 163rd Ln
- 16578 W Mulberry Dr
- 16426 W Piccadilly Rd
- 16590 W Mulberry Dr
- 16525 W Fairmount Ave


