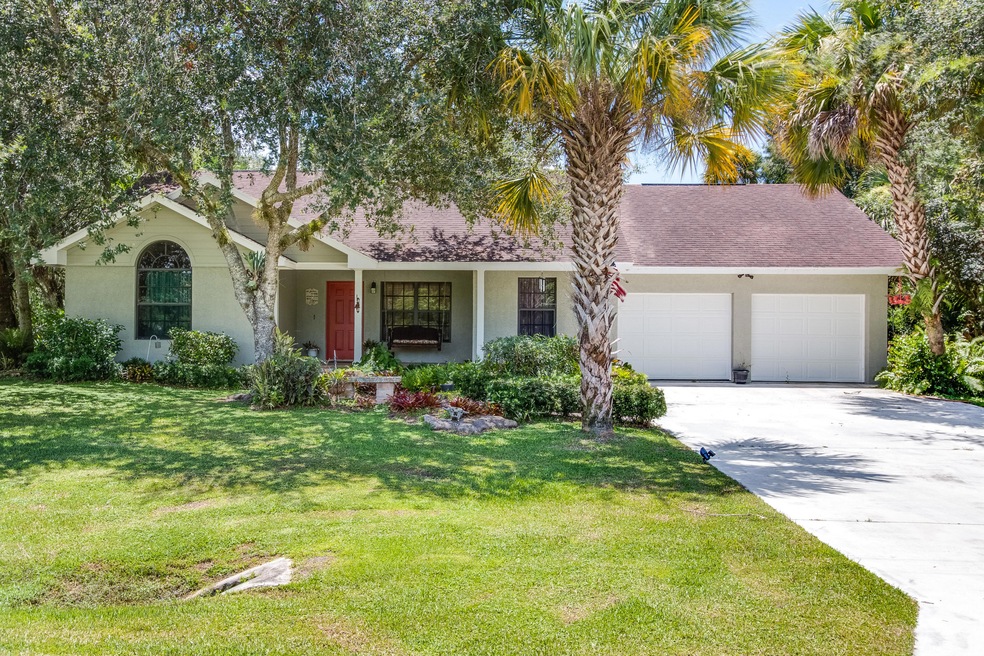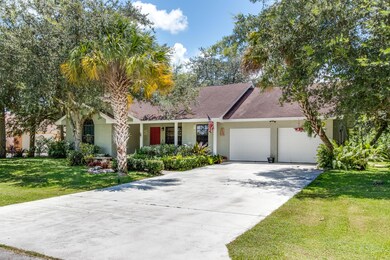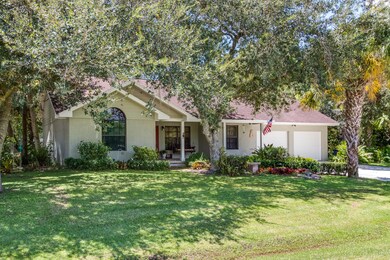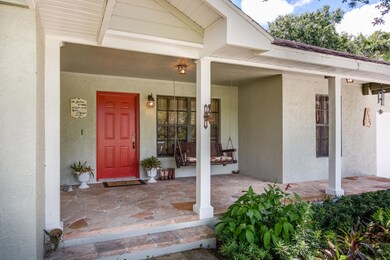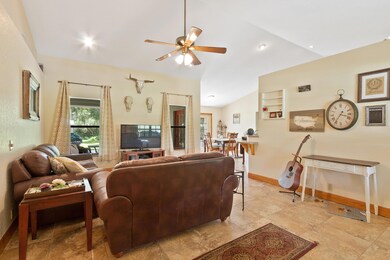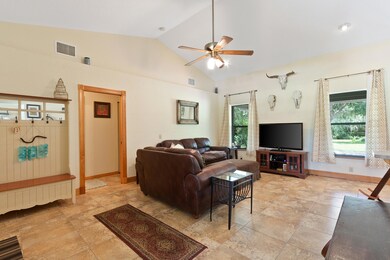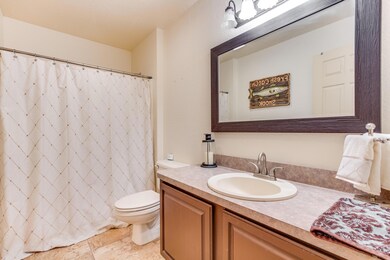
16184 SW Pineview Ave Indiantown, FL 34956
Highlights
- Room in yard for a pool
- Vaulted Ceiling
- Wood Flooring
- South Fork High School Rated A-
- Roman Tub
- Breakfast Area or Nook
About This Home
As of September 2017Charming 3 bed,2 bath,2 car garage CBS home on a large, well maintained lot. Floor plan has a very easy flow w/split bedrooms, spacious family room, formal dining. Well appointed eat-in kitchen w/breakfast bar, pantry, ss appliances and ss gas stove. Tile throughout for easy cleaning and loads of windows. Gracious Master Suite has wood floors, a newly installed sliding barn door and over-sized walk-in closet. The bathroom has his & hers sinks w/makeup area, separate shower and a soaking tub to relax at the end of the day. Incredible backyard w/covered patio, built-in grill & storage shed. Room for a pool and so much more. Updates: Ext. freshly painted, pergola for planting, new 2.5 ton AC unit, privacy hedge & landscaping, water softener cleaned. This will NOT last - call today!
Last Agent to Sell the Property
Coastal Premier Properties NWF License #3076294 Listed on: 08/08/2017

Home Details
Home Type
- Single Family
Est. Annual Taxes
- $1,970
Year Built
- Built in 1998
Lot Details
- 0.36 Acre Lot
- Property is zoned Single F
Parking
- 2 Car Attached Garage
Home Design
- Shingle Roof
- Composition Roof
Interior Spaces
- 1,653 Sq Ft Home
- 1-Story Property
- Vaulted Ceiling
- Ceiling Fan
- French Doors
- Family Room
- Formal Dining Room
Kitchen
- Breakfast Area or Nook
- Gas Range
- Dishwasher
Flooring
- Wood
- Tile
Bedrooms and Bathrooms
- 3 Bedrooms
- Split Bedroom Floorplan
- Walk-In Closet
- 2 Full Bathrooms
- Roman Tub
Laundry
- Laundry Room
- Dryer
- Washer
Outdoor Features
- Room in yard for a pool
- Patio
- Shed
- Outdoor Grill
Utilities
- Central Heating and Cooling System
- Well
- Cable TV Available
Community Details
- Fernwood Forest Subdivision
Listing and Financial Details
- Assessor Parcel Number 084039001000002406
Ownership History
Purchase Details
Home Financials for this Owner
Home Financials are based on the most recent Mortgage that was taken out on this home.Purchase Details
Home Financials for this Owner
Home Financials are based on the most recent Mortgage that was taken out on this home.Purchase Details
Purchase Details
Similar Homes in Indiantown, FL
Home Values in the Area
Average Home Value in this Area
Purchase History
| Date | Type | Sale Price | Title Company |
|---|---|---|---|
| Warranty Deed | $215,000 | Attorney | |
| Warranty Deed | $190,000 | None Available | |
| Deed | $11,000 | -- | |
| Deed | -- | -- |
Mortgage History
| Date | Status | Loan Amount | Loan Type |
|---|---|---|---|
| Open | $185,250 | New Conventional | |
| Previous Owner | $180,500 | New Conventional | |
| Previous Owner | $150,000 | Credit Line Revolving | |
| Previous Owner | $150,000 | Credit Line Revolving | |
| Previous Owner | $50,000 | Unknown |
Property History
| Date | Event | Price | Change | Sq Ft Price |
|---|---|---|---|---|
| 09/22/2017 09/22/17 | Sold | $215,000 | -4.4% | $130 / Sq Ft |
| 08/23/2017 08/23/17 | Pending | -- | -- | -- |
| 08/08/2017 08/08/17 | For Sale | $224,900 | +18.4% | $136 / Sq Ft |
| 07/22/2016 07/22/16 | Sold | $190,000 | -23.7% | $115 / Sq Ft |
| 06/22/2016 06/22/16 | Pending | -- | -- | -- |
| 07/01/2015 07/01/15 | For Sale | $249,000 | -- | $151 / Sq Ft |
Tax History Compared to Growth
Tax History
| Year | Tax Paid | Tax Assessment Tax Assessment Total Assessment is a certain percentage of the fair market value that is determined by local assessors to be the total taxable value of land and additions on the property. | Land | Improvement |
|---|---|---|---|---|
| 2025 | $4,256 | $267,845 | -- | -- |
| 2024 | $2,553 | $260,297 | -- | -- |
| 2023 | $2,553 | $163,396 | $0 | $0 |
| 2022 | $2,449 | $158,637 | $0 | $0 |
| 2021 | $2,429 | $154,017 | $0 | $0 |
| 2020 | $2,330 | $151,891 | $0 | $0 |
| 2019 | $2,296 | $148,476 | $0 | $0 |
| 2018 | $2,243 | $145,708 | $0 | $0 |
| 2017 | $2,055 | $162,170 | $45,000 | $117,170 |
| 2016 | $1,970 | $137,906 | $0 | $0 |
| 2015 | -- | $136,947 | $0 | $0 |
| 2014 | -- | $135,860 | $21,000 | $114,860 |
Agents Affiliated with this Home
-
T
Seller's Agent in 2017
Terri McChesney
Coastal Premier Properties NWF
(772) 812-5062
19 Total Sales
-

Buyer's Agent in 2017
Mary Cannon
RE/MAX
(561) 791-4567
21 Total Sales
-
T
Seller's Agent in 2016
Tera Parsons
Indiantown Realty Corp
(772) 260-6591
12 in this area
23 Total Sales
Map
Source: BeachesMLS
MLS Number: R10357109
APN: 08-40-39-001-000-00240-6
- 15340 SW Palm Dr
- 15790 SW Famel Ave
- 132 SW Seminole Dr
- 0 SW Washington Ave
- 15835 SW Osceola St
- 15803 SW Farm Rd
- 16899 SW Farm Rd
- 14523 SW Little Indian Ave
- 14642 SW Divot Dr
- 15925 SW Indianwood Cir
- 14663 SW Rake Dr
- 16237 SW Two Wood Way
- 16236 SW Three Wood Way
- 16297 SW Two Wood Way
- 14524 SW Rake Dr
- 14307 New Dawn Rd
- 14303 New Dawn Rd
- 14301 New Dawn Rd
- 14514 SW Rake Dr
- 14473 SW Rake Dr
