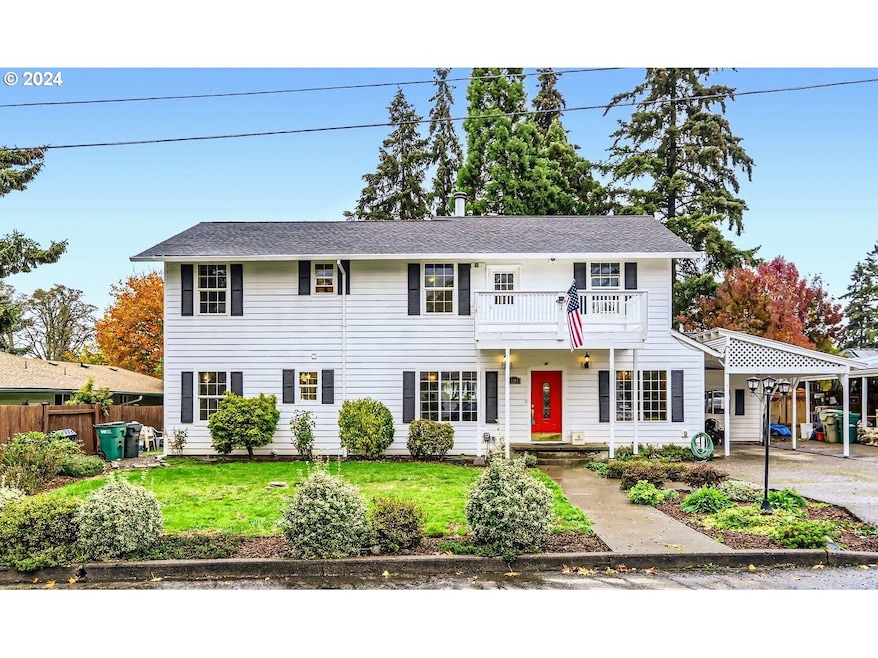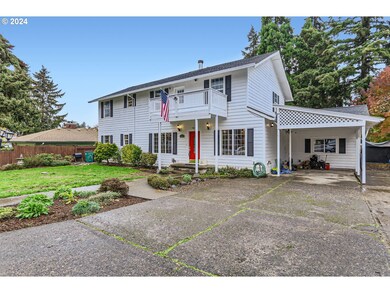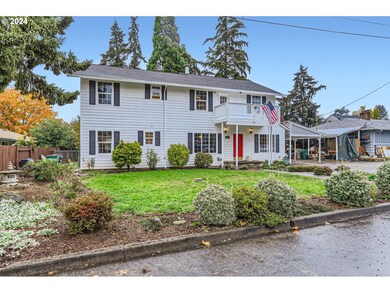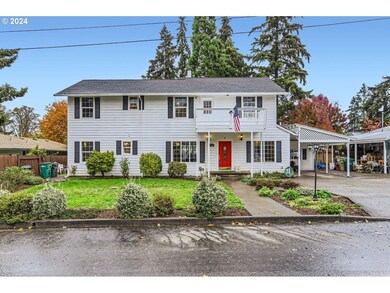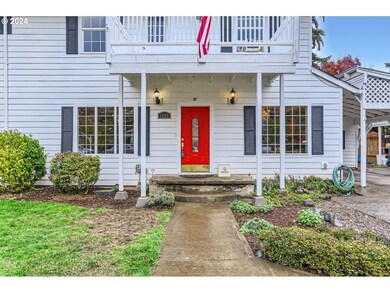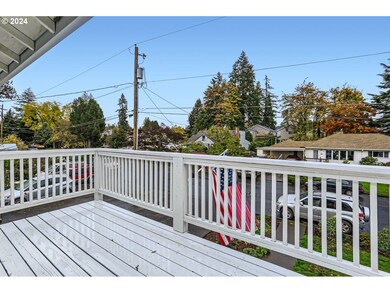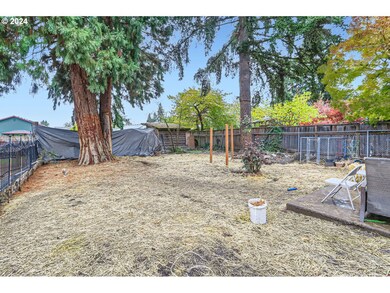16185 SW Ludwig St Beaverton, OR 97007
Estimated payment $3,706/month
Highlights
- Above Ground Pool
- View of Trees or Woods
- Contemporary Architecture
- RV Access or Parking
- Wood Burning Stove
- Wood Flooring
About This Home
Discover exceptional space, versatility, and opportunity in this impressive 7-bedroom, 3.5-bathroom home nestled in a peaceful cul-de-sac. Fresh interior paint and brand-new flooring create a welcoming and move-in-ready atmosphere. A second primary bedroom upstairs offers unique flexibility for multi-generational living, guest accommodations, or extended stays. The stately upstairs balcony adds a touch of sophistication, while ample parking — including potential RV accommodations — ensures convenience for all your needs. Located within proximity of THPRD Nature Park and public transit, this property provides an ideal balance of privacy and accessibility. The generous front and back yards are enhanced by fruit trees, established landscaping, pet-friendly fencing, and abundant storage, including a versatile outbuilding previously used as a garage. In-ground automatic sprinklers maintain the front yard with ease, while manual sprinklers support the beautifully maintained backyard oasis.Inside, the extra-large kitchen is a chef’s dream, featuring pull-out cabinetry and extensive additional storage. Perfect for multi-generational living, house hacking, group living, or other creative housing solutions, this property is designed to fit a variety of lifestyles. Additional highlights include a complimentary pre-listing home inspection, and floor plan — just ask your broker!
Listing Agent
All Professionals Real Estate Brokerage Email: rmls@ericsquires.com License #201102006 Listed on: 08/19/2024
Co-Listing Agent
All Professionals Real Estate Brokerage Email: rmls@ericsquires.com License #201253808
Home Details
Home Type
- Single Family
Est. Annual Taxes
- $5,259
Year Built
- Built in 1953
Lot Details
- Lot Dimensions are 86' x 139.4
- Cul-De-Sac
- Dog Run
- Fenced
- Level Lot
- Sprinkler System
- Landscaped with Trees
- Private Yard
Parking
- 1 Car Detached Garage
- Carport
- Converted Garage
- Workshop in Garage
- Driveway
- RV Access or Parking
Property Views
- Woods
- Territorial
Home Design
- Contemporary Architecture
- Fixer Upper
- Composition Roof
- Lap Siding
- Cement Siding
- Concrete Perimeter Foundation
Interior Spaces
- 3,144 Sq Ft Home
- 2-Story Property
- Wainscoting
- Ceiling Fan
- Recessed Lighting
- Wood Burning Stove
- Wood Burning Fireplace
- Natural Light
- Double Pane Windows
- Vinyl Clad Windows
- Family Room
- Living Room
- Dining Room
- First Floor Utility Room
- Security Lights
Kitchen
- Built-In Double Convection Oven
- Free-Standing Range
- Range Hood
- Microwave
- Plumbed For Ice Maker
- Dishwasher
- Kitchen Island
- Disposal
Flooring
- Wood
- Laminate
- Vinyl
Bedrooms and Bathrooms
- 7 Bedrooms
- Primary Bedroom on Main
- Hydromassage or Jetted Bathtub
- Walk-in Shower
- Built-In Bathroom Cabinets
Laundry
- Laundry Room
- Washer and Dryer
Basement
- Crawl Space
- Natural lighting in basement
Accessible Home Design
- Accessibility Features
- Accessible Parking
Outdoor Features
- Above Ground Pool
- Covered Patio or Porch
- Shed
- Outbuilding
Schools
- Aloha-Huber Prk Elementary School
- Mountain View Middle School
- Aloha High School
Utilities
- ENERGY STAR Qualified Air Conditioning
- Forced Air Heating and Cooling System
- Heating System Uses Gas
- Heating System Uses Wood
- Electric Water Heater
- High Speed Internet
Community Details
- No Home Owners Association
Listing and Financial Details
- Assessor Parcel Number R140261
Map
Home Values in the Area
Average Home Value in this Area
Tax History
| Year | Tax Paid | Tax Assessment Tax Assessment Total Assessment is a certain percentage of the fair market value that is determined by local assessors to be the total taxable value of land and additions on the property. | Land | Improvement |
|---|---|---|---|---|
| 2025 | $5,259 | $290,420 | -- | -- |
| 2024 | $4,939 | $281,970 | -- | -- |
| 2023 | $4,939 | $273,760 | $0 | $0 |
| 2022 | $4,779 | $273,760 | $0 | $0 |
| 2021 | $4,607 | $258,050 | $0 | $0 |
| 2020 | $4,468 | $250,540 | $0 | $0 |
| 2019 | $4,322 | $243,250 | $0 | $0 |
| 2018 | $4,181 | $236,170 | $0 | $0 |
| 2017 | $4,031 | $229,300 | $0 | $0 |
| 2016 | $3,887 | $222,630 | $0 | $0 |
| 2015 | $3,737 | $216,150 | $0 | $0 |
| 2014 | $3,662 | $209,860 | $0 | $0 |
Property History
| Date | Event | Price | List to Sale | Price per Sq Ft |
|---|---|---|---|---|
| 08/23/2025 08/23/25 | Pending | -- | -- | -- |
| 08/20/2025 08/20/25 | Price Changed | $620,000 | -3.1% | $197 / Sq Ft |
| 07/31/2025 07/31/25 | Price Changed | $639,999 | +2.4% | $204 / Sq Ft |
| 07/01/2025 07/01/25 | Price Changed | $625,000 | -3.8% | $199 / Sq Ft |
| 05/28/2025 05/28/25 | Price Changed | $650,000 | -7.1% | $207 / Sq Ft |
| 05/22/2025 05/22/25 | Price Changed | $699,999 | -3.4% | $223 / Sq Ft |
| 01/14/2025 01/14/25 | Price Changed | $725,000 | -2.0% | $231 / Sq Ft |
| 01/02/2025 01/02/25 | Price Changed | $739,999 | -1.3% | $235 / Sq Ft |
| 11/07/2024 11/07/24 | For Sale | $749,999 | +7.1% | $239 / Sq Ft |
| 08/19/2024 08/19/24 | Off Market | $699,999 | -- | -- |
Purchase History
| Date | Type | Sale Price | Title Company |
|---|---|---|---|
| Interfamily Deed Transfer | -- | Fidelity National Title Co |
Source: Regional Multiple Listing Service (RMLS)
MLS Number: 24422609
APN: R0140261
- 4405 SW 160th Ave
- 4290 SW Highgate Terrace
- 4422 SW Appletree Place
- 4905 SW 166th Ave Unit 7
- 4905 SW 166th Ave
- 16685 SW Florence St
- 4841 SW Chianti Place
- 16375 SW Blanton St
- 16846 SW Kavitt Ln
- 18076 SW Alvord Ln
- 18038 SW Alvord Ln
- 4600 SW 170th Ave
- 4345 SW Vino Place
- 4925 SW 153rd Ave
- 15700 SW Division St
- 16248 SW Audubon St Unit 101
- 15469 SW Bygones Ct
- 16212 SW Audubon St Unit 201
- 17055 SW Florence St
- 16080 SW Audubon St Unit 103
