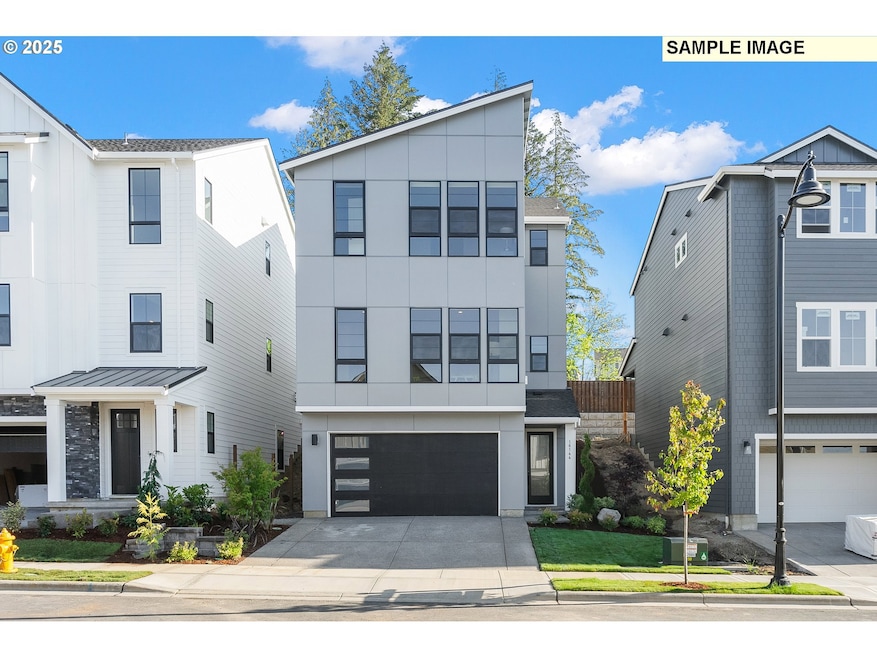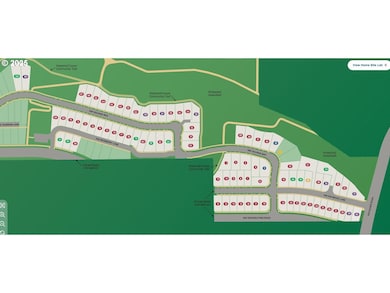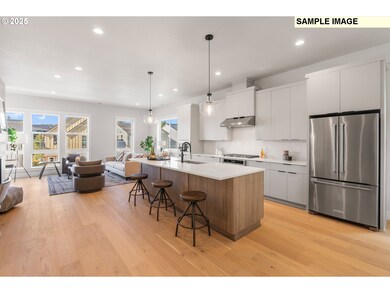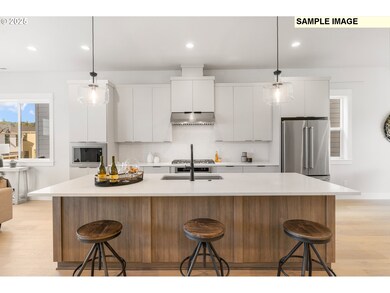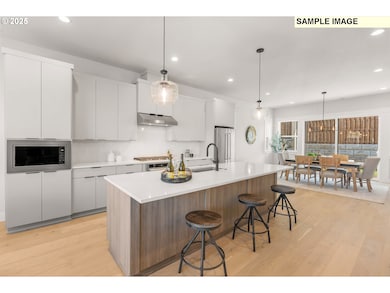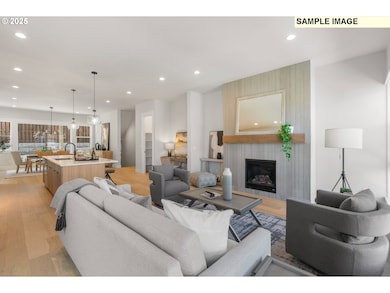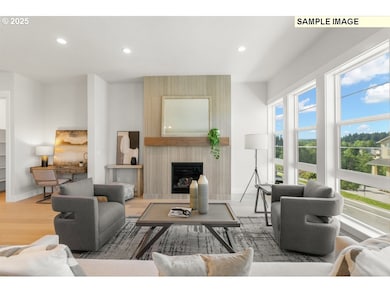16186 NW Newberry Ln Unit L 91 Portland, OR 97229
Estimated payment $4,915/month
Highlights
- Home Under Construction
- Contemporary Architecture
- Main Floor Primary Bedroom
- Sato Elementary School Rated A
- Territorial View
- Corner Lot
About This Home
Holiday savings event 11/8-11/30 - HUGE closing cost or options credit! Home personalization opportunity! The Kruse floor plan features an open, light and bright main floor with 10' ceilings and a spacious kitchen, large center island. The primary suite offers a nicely appointed en-suite bath with dual vanity, soaking tub and walk in shower. The downstairs basement offers an additional bedroom, home office or bonus room, with a full bathroom. Buyers are able to select their interior finishes at Toll Brothers Design Studio. We are located in Bethany with beautiful views of the hills and close access to shopping, and entertainment. Photos of are not of actual home. Please contact sales for details!
Home Details
Home Type
- Single Family
Year Built
- Home Under Construction
Lot Details
- Corner Lot
- Gentle Sloping Lot
- Private Yard
HOA Fees
- $75 Monthly HOA Fees
Parking
- 2 Car Attached Garage
- Tuck Under Garage
- Garage Door Opener
- Driveway
Home Design
- Contemporary Architecture
- Slab Foundation
- Composition Roof
- Board and Batten Siding
- Lap Siding
- Shingle Siding
- Cement Siding
- Low Volatile Organic Compounds (VOC) Products or Finishes
- Concrete Perimeter Foundation
Interior Spaces
- 2,620 Sq Ft Home
- 3-Story Property
- High Ceiling
- Gas Fireplace
- Double Pane Windows
- Vinyl Clad Windows
- Entryway
- Family Room
- Living Room
- Dining Room
- Territorial Views
- Security System Owned
- Laundry Room
- Finished Basement
Kitchen
- Built-In Oven
- Range Hood
- Microwave
- Dishwasher
- Stainless Steel Appliances
- ENERGY STAR Qualified Appliances
- Kitchen Island
- Granite Countertops
- Quartz Countertops
- Disposal
Flooring
- Wall to Wall Carpet
- Tile
Bedrooms and Bathrooms
- 4 Bedrooms
- Primary Bedroom on Main
- Soaking Tub
Schools
- Sato Elementary School
- Stoller Middle School
- Westview High School
Utilities
- 95% Forced Air Zoned Heating and Cooling System
- Heating System Uses Gas
- High Speed Internet
Additional Features
- Accessibility Features
- Covered Patio or Porch
Listing and Financial Details
- Builder Warranty
- Home warranty included in the sale of the property
- Assessor Parcel Number New Construction
Community Details
Overview
- The Management Trust Association, Phone Number (503) 670-8111
- Hosford Farms Terra Subdivision
Additional Features
- Common Area
- Resident Manager or Management On Site
Map
Home Values in the Area
Average Home Value in this Area
Property History
| Date | Event | Price | List to Sale | Price per Sq Ft |
|---|---|---|---|---|
| 11/03/2025 11/03/25 | Price Changed | $772,995 | +1.8% | $295 / Sq Ft |
| 09/02/2025 09/02/25 | For Sale | $758,995 | -- | $290 / Sq Ft |
Source: Regional Multiple Listing Service (RMLS)
MLS Number: 607218090
- 16162 NW Newberry Ln Unit L 89
- 16114 NW Newberry Ln Unit L 85
- 16233 NW Holman Way Unit L 101
- 16233 NW Holman Way
- 16257 NW Holman Way
- 16060 NW Holman Way Unit L79
- 16060 NW Holman Way
- 16048 NW Holman Way Unit L 80
- 16047 NW Holman Way
- 16047 NW Holman Way Unit L 59
- 16036 NW Holman Way Unit L 81
- 16033 NW Holman Way Unit L 58
- 16024 NW Holman Way Unit L 82
- 16019 NW Holman Way Unit L57
- 15963 NW Holman Way Unit L 53
- 15963 NW Holman Way
- 16505 NW Liberty St
- 15637 NW Raywood Ln Unit L31
- 15628 NW Raywood Ln Unit L 29
- 15628 NW Raywood Ln
- 7136 NW 159th Ave Unit ID1280534P
- 7128 NW 159th Ave
- 16184 NW Bauman St Unit ID1280464P
- 16107 NW Brugger Rd
- 15921 NW Brugger Rd Unit ID1280477P
- 15921 NW Brugger Rd Unit ID1272834P
- 15921 NW Brugger Rd Unit ID1280463P
- 16323 NW Chadwick Way Unit 204
- 15921 NW Brugger Rd
- 16954 NW Antonio St
- 15075 NW Rossetta St
- 16320 NW Canton St
- 15193 NW Delia St
- 16140 NW Fescue Ct
- 16145 NW Spartan Way
- 4625 NW Sidewinder Place
- 4300 NW Chanticleer Dr
- 15800 NW West Union Rd
- 5375 NW Edgebrook Place
- 4687 NW 126th Place
