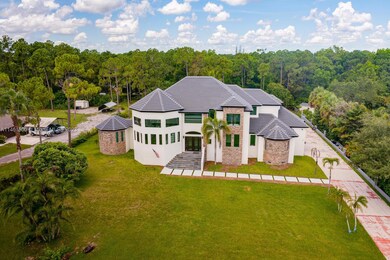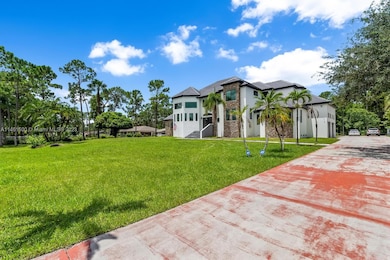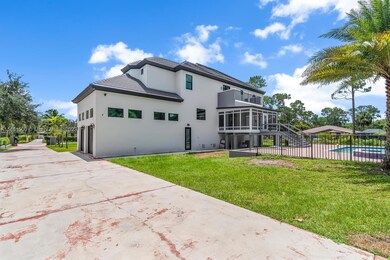
16189 Alexander Run Jupiter, FL 33478
Jupiter Farms NeighborhoodHighlights
- Horses Allowed On Property
- Concrete Pool
- Wood Flooring
- Jupiter Farms Elementary School Rated A-
- Vaulted Ceiling
- Main Floor Bedroom
About This Home
As of November 2023Welcome to "The Castle". With 5300 sq ft under AC, this stunning, light-filled home, is one of the largest residences in Jupiter Farms. Situated on an elevated acre+ lot, this unique property features an open floorplan, 35' ceilings, custom impact windows (2022), new roof (2021), and a floor to ceiling renovation. The kitchen has granite, SS appliances, gas cooktop, double oven, wine cooler, etc. The spacious master suite includes a private balcony overlooking pool, large walk-in closet, and a magnificent bathroom. This is a rare opportunity to own a private country estate at less than $400 per sq. ft.! 48 hr notice required. Lease expires 10/24, but tenant has agreed to vacate in 90 days or sooner. New upstairs bed/bath (502 sq ft) not yet updated on tax rolls. All permits are closed.
Last Agent to Sell the Property
LF Eric Realtor Sigler
London Foster Realty License #0693518 Listed on: 09/30/2023

Home Details
Home Type
- Single Family
Est. Annual Taxes
- $13,128
Year Built
- Built in 2006
Lot Details
- 1.1 Acre Lot
- East Facing Home
- Fenced
- Property is zoned AR
Parking
- 2 Car Attached Garage
- Automatic Garage Door Opener
- Driveway
- Open Parking
Home Design
- Concrete Roof
- Concrete Block And Stucco Construction
- Stone
Interior Spaces
- 4,816 Sq Ft Home
- 2-Story Property
- Built-In Features
- Vaulted Ceiling
- French Doors
- Entrance Foyer
- Open Floorplan
- Pool Views
Kitchen
- Built-In Oven
- Gas Range
- Microwave
- Ice Maker
- Dishwasher
- Cooking Island
- Snack Bar or Counter
Flooring
- Wood
- Ceramic Tile
Bedrooms and Bathrooms
- 5 Bedrooms
- Main Floor Bedroom
- Primary Bedroom Upstairs
- 4 Full Bathrooms
- Dual Sinks
- Bathtub
- Shower Only in Primary Bathroom
Laundry
- Dryer
- Washer
Home Security
- Complete Impact Glass
- High Impact Door
- Fire Sprinkler System
Pool
- Concrete Pool
- Heated In Ground Pool
Outdoor Features
- Balcony
- Exterior Lighting
Horse Facilities and Amenities
- Horses Allowed On Property
- Riding Trail
Utilities
- Zoned Heating and Cooling
- Well
- Water Softener is Owned
- Septic Tank
Listing and Financial Details
- Assessor Parcel Number 00414110000006090
Community Details
Overview
- No Home Owners Association
- Jupiter Farms Subdivision
Recreation
- Horses Allowed in Community
Ownership History
Purchase Details
Home Financials for this Owner
Home Financials are based on the most recent Mortgage that was taken out on this home.Purchase Details
Home Financials for this Owner
Home Financials are based on the most recent Mortgage that was taken out on this home.Purchase Details
Purchase Details
Home Financials for this Owner
Home Financials are based on the most recent Mortgage that was taken out on this home.Purchase Details
Home Financials for this Owner
Home Financials are based on the most recent Mortgage that was taken out on this home.Purchase Details
Home Financials for this Owner
Home Financials are based on the most recent Mortgage that was taken out on this home.Similar Homes in Jupiter, FL
Home Values in the Area
Average Home Value in this Area
Purchase History
| Date | Type | Sale Price | Title Company |
|---|---|---|---|
| Warranty Deed | $1,775,000 | Ocean View Title & Escrow | |
| Warranty Deed | $479,000 | Title Guaranty Of South Flor | |
| Warranty Deed | $456,750 | Title Guaranty Of South Flor | |
| Deed | $340,100 | None Available | |
| Warranty Deed | $128,000 | Metro Title | |
| Warranty Deed | $80,000 | Jupiter Tequesta Cmnty Title | |
| Warranty Deed | $26,500 | -- |
Mortgage History
| Date | Status | Loan Amount | Loan Type |
|---|---|---|---|
| Open | $1,500,000 | New Conventional | |
| Closed | $80,000 | Balloon | |
| Previous Owner | $1,200,000 | Balloon | |
| Previous Owner | $567,000 | Commercial | |
| Previous Owner | $335,000 | Stand Alone First | |
| Previous Owner | $36,599 | Construction | |
| Previous Owner | $65,000 | Credit Line Revolving | |
| Previous Owner | $975,000 | New Conventional | |
| Previous Owner | $150,000 | Credit Line Revolving | |
| Previous Owner | $625,000 | Fannie Mae Freddie Mac | |
| Previous Owner | $570,000 | Construction | |
| Previous Owner | $115,200 | Purchase Money Mortgage | |
| Previous Owner | $72,000 | Balloon | |
| Previous Owner | $22,525 | No Value Available |
Property History
| Date | Event | Price | Change | Sq Ft Price |
|---|---|---|---|---|
| 07/19/2025 07/19/25 | Price Changed | $2,700,000 | -8.5% | $521 / Sq Ft |
| 06/09/2025 06/09/25 | For Sale | $2,950,000 | +66.2% | $570 / Sq Ft |
| 11/20/2023 11/20/23 | Sold | $1,775,000 | -11.3% | $369 / Sq Ft |
| 11/14/2023 11/14/23 | Pending | -- | -- | -- |
| 09/30/2023 09/30/23 | For Sale | $2,000,000 | +337.9% | $415 / Sq Ft |
| 10/01/2018 10/01/18 | Sold | $456,750 | -26.3% | $95 / Sq Ft |
| 09/01/2018 09/01/18 | Pending | -- | -- | -- |
| 06/02/2018 06/02/18 | For Sale | $620,000 | -- | $129 / Sq Ft |
Tax History Compared to Growth
Tax History
| Year | Tax Paid | Tax Assessment Tax Assessment Total Assessment is a certain percentage of the fair market value that is determined by local assessors to be the total taxable value of land and additions on the property. | Land | Improvement |
|---|---|---|---|---|
| 2024 | $23,856 | $1,414,944 | -- | -- |
| 2023 | $14,655 | $795,007 | $0 | $0 |
| 2022 | $13,128 | $722,734 | $0 | $0 |
| 2021 | $12,128 | $657,031 | $113,652 | $543,379 |
| 2020 | $12,064 | $647,616 | $100,122 | $547,494 |
| 2019 | $12,066 | $630,782 | $97,416 | $533,366 |
| 2018 | $10,296 | $587,969 | $0 | $0 |
| 2017 | $10,072 | $575,876 | $0 | $0 |
| 2016 | $10,110 | $564,031 | $0 | $0 |
| 2015 | $10,348 | $560,110 | $0 | $0 |
| 2014 | $10,376 | $555,665 | $0 | $0 |
Agents Affiliated with this Home
-
J
Seller's Agent in 2025
Jay Stewart
Southern Realty Group LLC
-
L
Seller's Agent in 2023
LF Eric Realtor Sigler
London Foster Realty
-
A
Seller's Agent in 2018
Amy Losquadro
Quantum Realty Advisors
-
D
Buyer's Agent in 2018
Dustin Gayer
LoKation
Map
Source: MIAMI REALTORS® MLS
MLS Number: A11461500
APN: 00-41-41-10-00-000-6090
- 16215 121st Terrace N
- 16095 121st Terrace N
- 11868 161st St N
- 16240 Mellen Ln
- 15763 Alexander Run
- 0 125th Ave N
- 15660 121st Terrace N
- 16687 115th Ave N
- 12125 Sandy Run
- 12263 Sandy Run
- Xx126th Ter N
- 12743 164th Ct N
- 11339 164th Ct N
- 17844 Haynie Ln
- 12789 158th Ct N
- 12390 Sandy Run Rd
- 12830 165th Rd N
- 16826 126th Terrace N
- 12498 Sandy Run Rd
- 15415 Alexander Run






