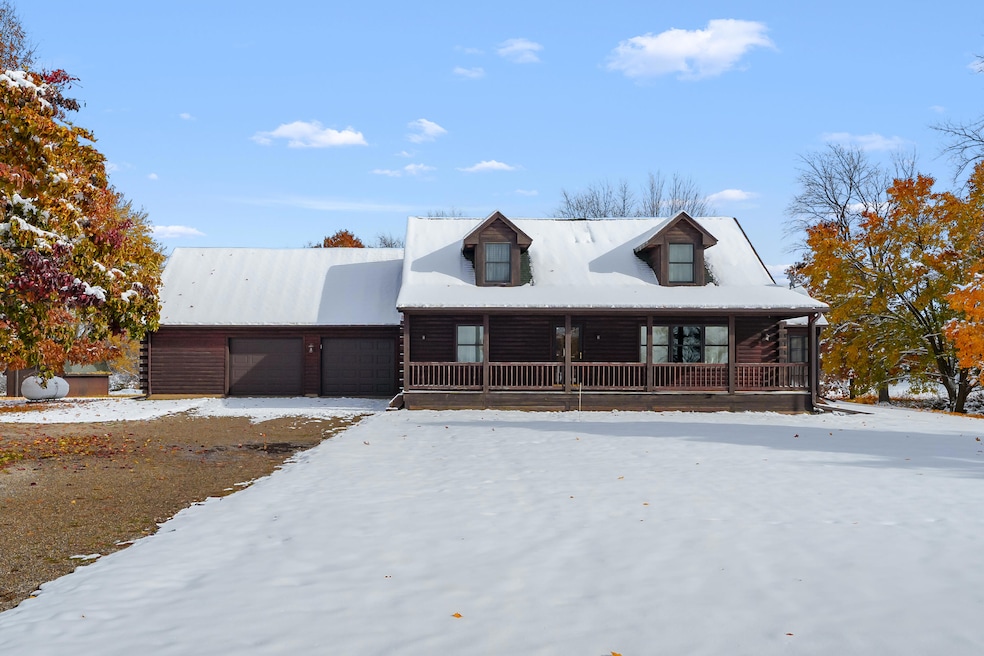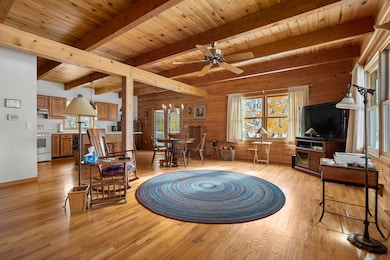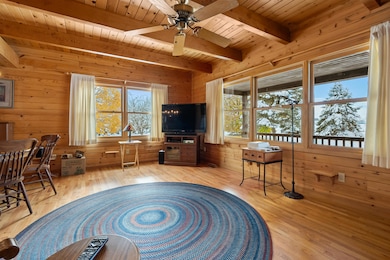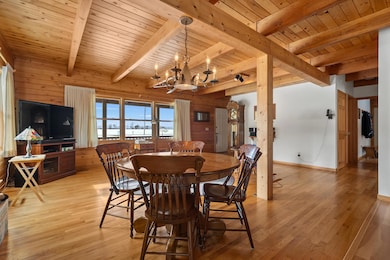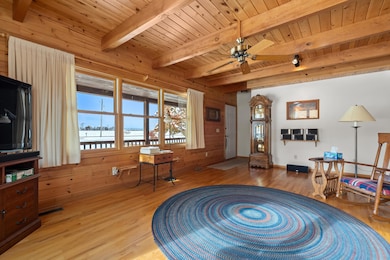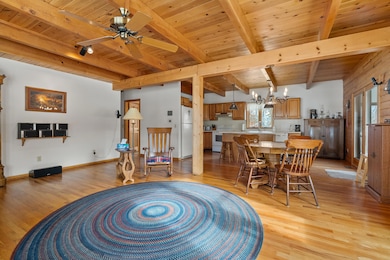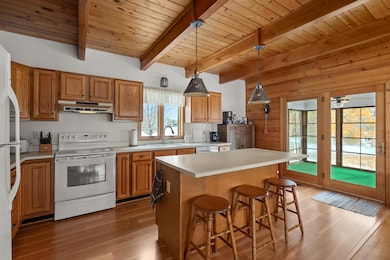16189 S 14th St Schoolcraft, MI 49087
Estimated payment $2,685/month
Highlights
- Hot Property
- 10.29 Acre Lot
- Wooded Lot
- Schoolcraft Middle School Rated A-
- Cape Cod Architecture
- Wood Flooring
About This Home
Quality built Log sided home on 10 plus peaceful acres. Enjoy the serenity of wide open spaces, wooded oasis and abundant wildlife. Bluebird houses surround this fabulous property. Cape Cod style, log sided home with 3 generous sized bedrooms and two full baths. The primary bedroom is on the main level. The closets in this home are extra large. The main floor laundry is spacious, convenient and combines as a back door mud room with another fabulous closet. The kitchen is complete with all appliances and a center island. The knotty pine paneling in the main level adds warmth and coziness to this retreat home. Just off of the kitchen is a 3 season room offering endless viewing of the natural surroundings. Enjoy nature from the back deck or the amazing front porch. The basement is clean and dry ready for you to complete as you desire. New heat pump in 2020. Roof and windows replaced in 2012 The attached 2.5 car garage will hold all of your Motor sports toys to ride and enjoy the acreage this property offers. The custom built shed coordinates with the house, has a cement floor and electric.
Open House Schedule
-
Sunday, November 16, 202512:00 to 2:00 pm11/16/2025 12:00:00 PM +00:0011/16/2025 2:00:00 PM +00:00Come by for the First Open House on this lovely log sided home on 10.29 acres!Add to Calendar
Home Details
Home Type
- Single Family
Est. Annual Taxes
- $3,806
Year Built
- Built in 1992
Lot Details
- 10.29 Acre Lot
- Lot Dimensions are 338.35x1325.10x 338.33x1322.61
- Level Lot
- Wooded Lot
Parking
- 2 Car Attached Garage
- Front Facing Garage
- Garage Door Opener
- Gravel Driveway
Home Design
- Cape Cod Architecture
- A-Frame, Dome or Log Home
- Log Cabin
- Composition Roof
- Log Siding
Interior Spaces
- 1,680 Sq Ft Home
- 2-Story Property
- Ceiling Fan
- Replacement Windows
- Window Treatments
- Mud Room
- Sun or Florida Room
- Screened Porch
- Basement Fills Entire Space Under The House
- Fire and Smoke Detector
Kitchen
- Oven
- Dishwasher
- Kitchen Island
Flooring
- Wood
- Carpet
- Linoleum
- Laminate
Bedrooms and Bathrooms
- 3 Bedrooms | 1 Main Level Bedroom
- 2 Full Bathrooms
Laundry
- Laundry Room
- Laundry on main level
- Dryer
- Washer
- Sink Near Laundry
Outdoor Features
- Shed
- Storage Shed
Utilities
- SEER Rated 13+ Air Conditioning Units
- SEER Rated 13-15 Air Conditioning Units
- Forced Air Heating and Cooling System
- Heating System Uses Propane
- Heat Pump System
- Well
- Propane Water Heater
- Water Softener is Owned
- Septic Tank
- Septic System
- Phone Connected
Community Details
- No Home Owners Association
Map
Home Values in the Area
Average Home Value in this Area
Tax History
| Year | Tax Paid | Tax Assessment Tax Assessment Total Assessment is a certain percentage of the fair market value that is determined by local assessors to be the total taxable value of land and additions on the property. | Land | Improvement |
|---|---|---|---|---|
| 2025 | $3,807 | $182,900 | $0 | $0 |
| 2024 | $1,235 | $168,600 | $0 | $0 |
| 2023 | $1,178 | $154,800 | $0 | $0 |
| 2022 | $3,451 | $142,600 | $0 | $0 |
| 2021 | $3,422 | $135,500 | $0 | $0 |
| 2020 | $3,341 | $124,900 | $0 | $0 |
| 2019 | $2,820 | $122,800 | $0 | $0 |
| 2018 | $2,702 | $123,400 | $0 | $0 |
| 2017 | $0 | $117,900 | $0 | $0 |
| 2016 | -- | $114,600 | $0 | $0 |
| 2015 | -- | $107,900 | $44,300 | $63,600 |
| 2014 | -- | $107,900 | $0 | $0 |
Property History
| Date | Event | Price | List to Sale | Price per Sq Ft |
|---|---|---|---|---|
| 11/12/2025 11/12/25 | For Sale | $450,000 | -- | $268 / Sq Ft |
Source: MichRIC
MLS Number: 25057846
APN: 14-32-105-040
- 16724 S 15th St
- 16366 Watersedge Dr
- 15974 Rustic Ln S
- Parcel 4 S 11th St
- Parcel 2 S 11th St
- 560 S Grand St
- 2228 South St
- 16069 Grazenview St
- 6012 Deer Run Rd
- 117 Lovell
- 239 Lovell St
- 16151 Farmstone St
- 218 S Robinson St
- 17191 Cotherman Lake Rd
- 512 E Cass St
- 0 V L Reeds Ln
- 324 N Hayward St
- 15570 Portage Rd
- 455 N Centre St
- 526 N Cedar St
- 412 S Main St Unit 1
- 521 N Spruce St Unit 2
- 2749 Tall Trees Ave
- 2195 Captiva Island
- 8380 Greenspire Dr
- 3413 W Centre Ave
- 4128 W Centre Ave Unit 307
- 9211 E Y Z Ave
- 7817 Chippewa St
- 1806 Apple St
- 7705 Kenmure Dr
- 8032 Rowan St
- 7640 Timbercreek Ct Unit 4
- 7640 Whispering Brook
- 1201 Snowapple Ave
- 1503 E Centre Ave
- 7830 S 8th St
- 7280 Hopkinton Dr
- 3550 Austrian Pine Way
- 114 W Kelsey St
