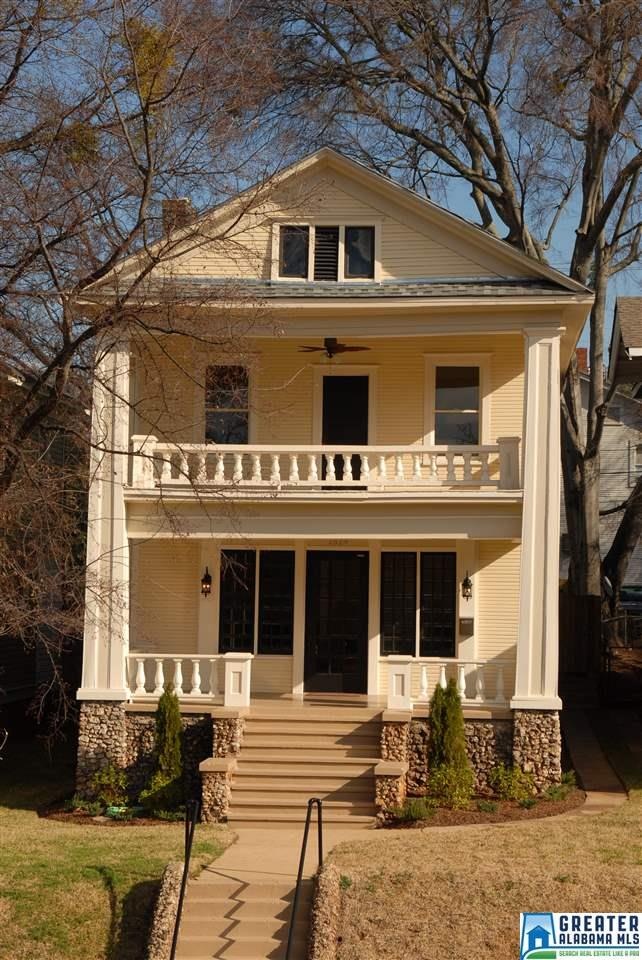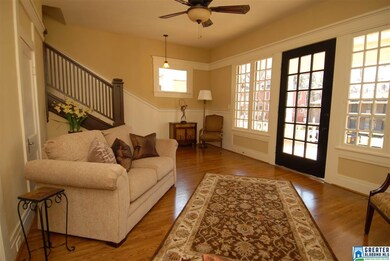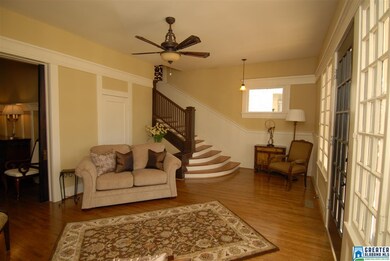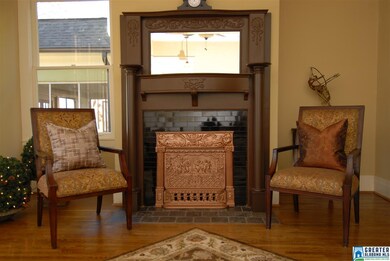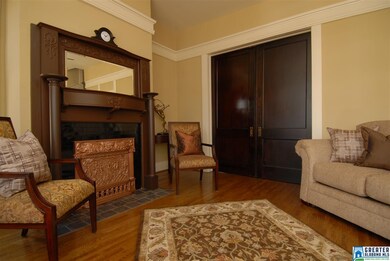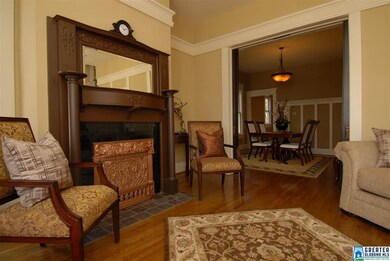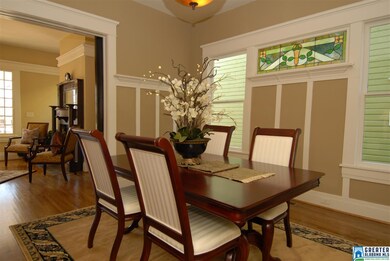
1619 11th Place S Birmingham, AL 35205
Five Points South NeighborhoodHighlights
- Fireplace in Primary Bedroom
- Attic
- Keeping Room
- Wood Flooring
- Stone Countertops
- Stainless Steel Appliances
About This Home
As of September 2024GREAT RENTAL POTENTIAL ON THE SOUTH SIDE: Updated 5 bedroom/2 baths, minutes to UAB & DOWNTOWN, PRIVATE PARKING IN THE REAR FOR 4 CARS(1 INSIDE A GATE STEPS FROM BACK DOOR)/ 2 LAUNDRY AREAS (BASEMENT & IN THE SITTING PORCH ON 2ND FLOOR). This would also make a great family home. The home has tons of natural lights, gleaming hardwood floors and all the charm of a 1920’s classic home. The main level features a formal living room, formal dining room, kitchen, guest bedroom, laundry room full bath and a bonus room (STUDY ROOM/TV ROOM/OFFICE/DEN). There are 4 bedrooms and a bathroom on the 2nd floor. The master bedroom is on the 2nd floor and has its own private sitting porch. The kitchen is updated with granite counter tops and stainless appliances. Two HVAC systems, updated electrical and updated plumbing. This is a rare historical home with concrete floor in basement including a "wine cellar" & safe room area! The backyard is fenced. Foundation sign-off by Structural Engineer.
Home Details
Home Type
- Single Family
Year Built
- 1920
Lot Details
- Fenced Yard
- Interior Lot
- Few Trees
Home Design
- Wood Siding
Interior Spaces
- 2-Story Property
- Smooth Ceilings
- Ceiling Fan
- Wood Burning Fireplace
- Brick Fireplace
- Fireplace Features Masonry
- Window Treatments
- Living Room with Fireplace
- 2 Fireplaces
- Dining Room
- Keeping Room
- Pull Down Stairs to Attic
Kitchen
- Ice Maker
- Dishwasher
- Stainless Steel Appliances
- Stone Countertops
- Disposal
Flooring
- Wood
- Tile
Bedrooms and Bathrooms
- 5 Bedrooms
- Fireplace in Primary Bedroom
- Primary Bedroom Upstairs
- 2 Full Bathrooms
- Garden Bath
- Separate Shower
- Linen Closet In Bathroom
Laundry
- Laundry Room
- Laundry on upper level
- Washer and Electric Dryer Hookup
Basement
- Basement Fills Entire Space Under The House
- Natural lighting in basement
Parking
- Garage on Main Level
- Driveway
- Uncovered Parking
- Off-Street Parking
Outdoor Features
- Balcony
- Patio
- Porch
Utilities
- Forced Air Heating and Cooling System
- Heating System Uses Gas
- Gas Water Heater
Listing and Financial Details
- Assessor Parcel Number 29-00-12-2-004-007.000
Ownership History
Purchase Details
Home Financials for this Owner
Home Financials are based on the most recent Mortgage that was taken out on this home.Purchase Details
Home Financials for this Owner
Home Financials are based on the most recent Mortgage that was taken out on this home.Purchase Details
Home Financials for this Owner
Home Financials are based on the most recent Mortgage that was taken out on this home.Purchase Details
Home Financials for this Owner
Home Financials are based on the most recent Mortgage that was taken out on this home.Purchase Details
Similar Homes in the area
Home Values in the Area
Average Home Value in this Area
Purchase History
| Date | Type | Sale Price | Title Company |
|---|---|---|---|
| Warranty Deed | $419,500 | None Listed On Document | |
| Warranty Deed | $245,000 | -- | |
| Warranty Deed | $165,000 | None Available | |
| Warranty Deed | $125,000 | -- | |
| Survivorship Deed | $60,000 | -- |
Mortgage History
| Date | Status | Loan Amount | Loan Type |
|---|---|---|---|
| Open | $335,600 | New Conventional | |
| Previous Owner | $236,823 | VA | |
| Previous Owner | $132,000 | Fannie Mae Freddie Mac | |
| Previous Owner | $33,000 | Fannie Mae Freddie Mac | |
| Previous Owner | $100,000 | Purchase Money Mortgage |
Property History
| Date | Event | Price | Change | Sq Ft Price |
|---|---|---|---|---|
| 09/09/2024 09/09/24 | Sold | $419,500 | 0.0% | $169 / Sq Ft |
| 06/14/2024 06/14/24 | For Sale | $419,500 | +71.2% | $169 / Sq Ft |
| 04/02/2018 04/02/18 | Sold | $245,000 | -2.0% | $99 / Sq Ft |
| 12/14/2017 12/14/17 | For Sale | $249,900 | -- | $101 / Sq Ft |
Tax History Compared to Growth
Tax History
| Year | Tax Paid | Tax Assessment Tax Assessment Total Assessment is a certain percentage of the fair market value that is determined by local assessors to be the total taxable value of land and additions on the property. | Land | Improvement |
|---|---|---|---|---|
| 2024 | $3,025 | $42,720 | -- | -- |
| 2022 | $2,775 | $39,250 | $16,770 | $22,480 |
| 2021 | $2,466 | $35,000 | $12,800 | $22,200 |
| 2020 | $1,881 | $26,940 | $12,800 | $14,140 |
| 2019 | $1,881 | $26,940 | $0 | $0 |
| 2018 | $4,163 | $57,420 | $0 | $0 |
| 2017 | $3,845 | $53,040 | $0 | $0 |
| 2016 | $3,719 | $51,300 | $0 | $0 |
| 2015 | $3,719 | $51,300 | $0 | $0 |
| 2014 | $3,521 | $48,340 | $0 | $0 |
| 2013 | $3,521 | $47,680 | $0 | $0 |
Agents Affiliated with this Home
-
J
Seller's Agent in 2024
Jeff Richardson
RealtySouth
-
E
Buyer's Agent in 2024
Erle Morring
RealtySouth
-
M
Seller's Agent in 2018
Melvin Upchurch
LIST Birmingham
-
A
Buyer's Agent in 2018
Anna Margaret Miller
LAH Sotheby's International Realty Mountain Brook
Map
Source: Greater Alabama MLS
MLS Number: 802448
APN: 29-00-12-2-004-007.000
- 1428 11th Place S
- 1710 Cullom St S
- 1730 Cullom St S
- 1801 11th Place S
- 1138 14th Ave S
- 1173 18th Ave S
- 1426 10th Place S
- 1109 Cullom St S
- 1317 14th Ave S
- 658 Idlewild Cir
- 1432 18th Ave S
- 632 19th Ct S
- 1405 13th Ave S
- 1508 15th St S Unit 1508
- 1552 15th St S Unit 1552
- 604 10th Ave S
- 608 9th Ct S
- 1211 15th St S
- 1426 16th St S
- 1300 Beacon Pkwy E Unit 211
