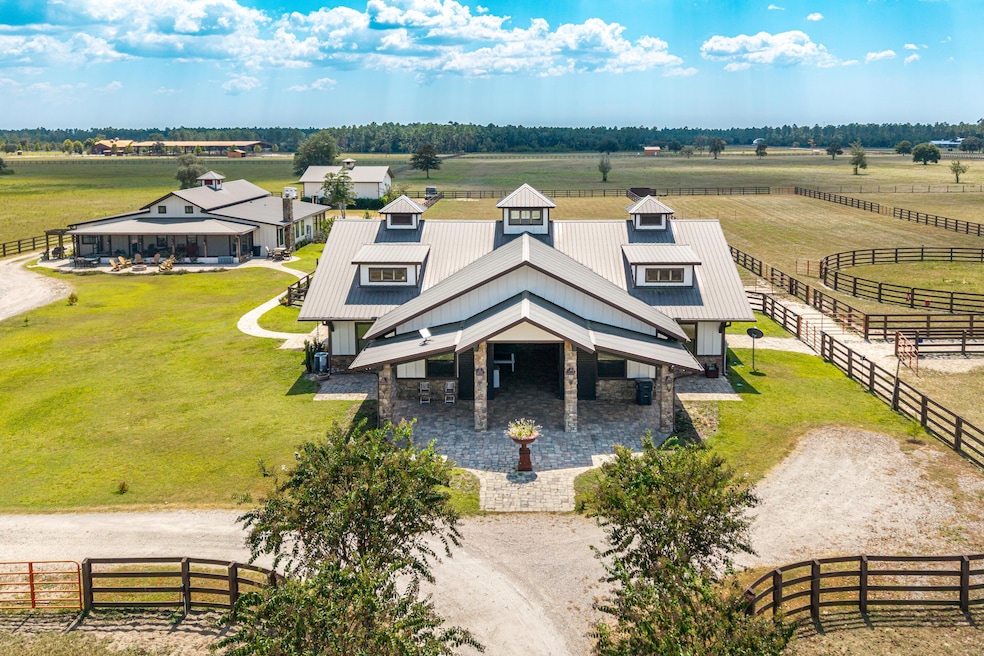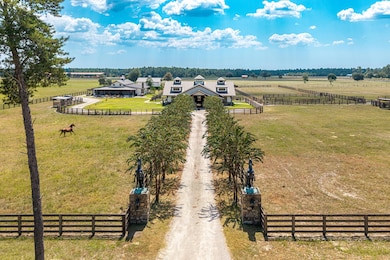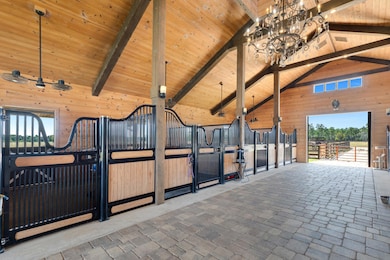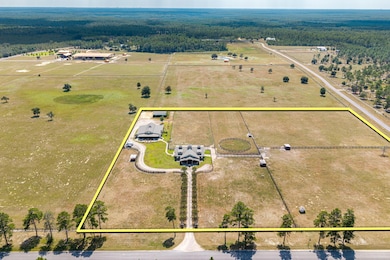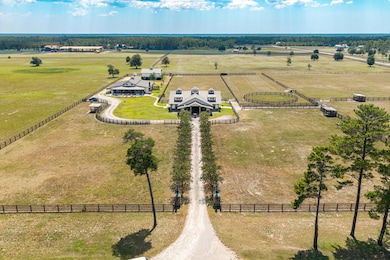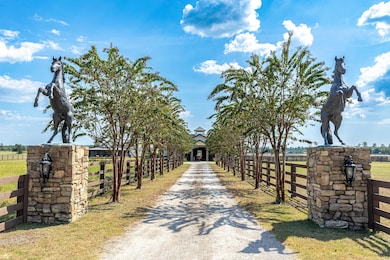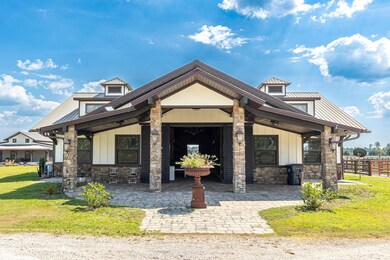1619 Buddy McGill Trail Ponce de Leon, FL 32455
Estimated payment $16,121/month
Highlights
- Community Stables
- Barn
- Spa
- Freeport Middle School Rated A-
- Stables
- 10.51 Acre Lot
About This Home
10.51 acres of Luxury Equestrian Living! Experience the perfect blend of modern luxury and country living at this fully renovated horse farm estate. With premium stable facilities, this property offers both refined living spaces and first-class equestrian amenities including 6 horse stalls.
Inside the main house, you will find 4,500 sqft of a fully renovated home in 2024 including 5 bedrooms, 5.5 baths, new wood flooring, high accent ceilings, and an open concept great room at the entrance. The gourmet kitchen features custom wooden cabinetry, granite countertops, and stainless steel appliances, making it both stylish and highly functional. Two spacious living rooms and a second kitchen provide for plenty of room for entertaining. This home comes fully furnished for a move-in-ready experience.
Beyond the home, the estate offers upgraded stables, fenced and well-manicured pastures, and a rear storage shed for added convenience. The stable facilities remain in excellent condition and are well suited for horse care, training, and boarding. This turn-key deluxe equestrian setup is a horse lover's dream with each of the six stalls including double-rotating fans, automatic watering bowls, anti-fly misting system, and a covered paddock. There is a beautiful guest quarters attached to the stables including a third kitchen, full bathroom, and bedroom. There is also a separate wash area and tack area.
Whether you are an avid equestrian or want a slice of luxury countryside close to the beach, this property is for you! Please call/text Taylor Simpson 850.333.2282 and/or Brooke O'Keefe 850.499.2031 to set up a showing today!
Listing Agent
Berkshire Hathaway HomeServices PenFed Realty License #3430249 Listed on: 09/22/2025

Property Details
Property Type
- Other
Est. Annual Taxes
- $7,250
Year Built
- Built in 2014
Lot Details
- 10.51 Acre Lot
- Property fronts a private road
- Cross Fenced
- Property is Fully Fenced
- Level Lot
- Sprinkler System
- Cleared Lot
- Property is zoned Horses Allowed
HOA Fees
- $300 Monthly HOA Fees
Parking
- 2 Car Garage
Home Design
- Farm
- Metal Roof
- Stone Siding
- Vinyl Siding
Interior Spaces
- 4,447 Sq Ft Home
- 2-Story Property
- Wet Bar
- Furnished
- Vaulted Ceiling
- Recessed Lighting
- Gas Fireplace
- Window Treatments
- Living Room
- Dining Area
- Loft
- Screened Porch
- Storage Room
Kitchen
- Breakfast Bar
- Walk-In Pantry
- Gas Oven or Range
- Range Hood
- Microwave
- Freezer
- Ice Maker
- Dishwasher
- Kitchen Island
- Disposal
Flooring
- Wood
- Tile
Bedrooms and Bathrooms
- 6 Bedrooms
- Primary Bedroom on Main
- En-Suite Primary Bedroom
- Maid or Guest Quarters
- Dual Vanity Sinks in Primary Bathroom
- Primary Bathroom includes a Walk-In Shower
Laundry
- Dryer
- Washer
Home Security
- Storm Windows
- Storm Doors
- Fire and Smoke Detector
Outdoor Features
- Spa
- Shed
- Built-In Barbecue
- Rain Gutters
Schools
- Freeport Elementary And Middle School
- Freeport High School
Farming
- Barn
- Pasture
Utilities
- Multiple cooling system units
- Central Air
- Propane
- Tankless Water Heater
- Septic Tank
Additional Features
- Dwelling with Separate Living Area
- Stables
Listing and Financial Details
- Assessor Parcel Number 05-1N-17-04100-000-0170
Community Details
Overview
- Stables At Sandy Pine Subdivision
Amenities
- Community Barbecue Grill
- Community Storage Space
Recreation
- Community Stables
Pet Policy
- Pets Allowed
Map
Home Values in the Area
Average Home Value in this Area
Tax History
| Year | Tax Paid | Tax Assessment Tax Assessment Total Assessment is a certain percentage of the fair market value that is determined by local assessors to be the total taxable value of land and additions on the property. | Land | Improvement |
|---|---|---|---|---|
| 2024 | $6,574 | $850,275 | $101,760 | $748,515 |
| 2023 | $6,574 | $772,385 | $0 | $0 |
| 2022 | $5,404 | $713,086 | $48,710 | $664,376 |
| 2021 | $4,312 | $465,497 | $15,722 | $449,775 |
| 2020 | $4,251 | $444,148 | $13,575 | $430,573 |
| 2019 | $4,112 | $431,539 | $13,575 | $417,964 |
| 2018 | $4,015 | $419,129 | $0 | $0 |
| 2017 | $3,842 | $412,788 | $0 | $0 |
| 2016 | $1,869 | $191,804 | $0 | $0 |
| 2015 | $1,808 | $182,142 | $0 | $0 |
| 2014 | $127 | $13,075 | $0 | $0 |
Property History
| Date | Event | Price | List to Sale | Price per Sq Ft | Prior Sale |
|---|---|---|---|---|---|
| 09/22/2025 09/22/25 | For Sale | $2,890,000 | +114.1% | $650 / Sq Ft | |
| 09/22/2023 09/22/23 | Sold | $1,350,000 | +22.7% | $848 / Sq Ft | View Prior Sale |
| 08/16/2023 08/16/23 | Pending | -- | -- | -- | |
| 07/27/2023 07/27/23 | For Sale | $1,100,000 | -43.6% | $691 / Sq Ft | |
| 04/06/2022 04/06/22 | Sold | $1,950,000 | 0.0% | $1,225 / Sq Ft | View Prior Sale |
| 02/21/2022 02/21/22 | Pending | -- | -- | -- | |
| 02/13/2022 02/13/22 | For Sale | $1,950,000 | -- | $1,225 / Sq Ft |
Purchase History
| Date | Type | Sale Price | Title Company |
|---|---|---|---|
| Warranty Deed | $1,350,000 | Mcneese Title | |
| Warranty Deed | $1,350,000 | Mcneese Title | |
| Warranty Deed | $71,100 | Neighborhood Title Group | |
| Warranty Deed | $7,453,500 | Attorney |
Mortgage History
| Date | Status | Loan Amount | Loan Type |
|---|---|---|---|
| Open | $1,326,000 | New Conventional | |
| Closed | $1,326,000 | New Conventional |
Source: Emerald Coast Association of REALTORS®
MLS Number: 985796
APN: 05-1N-17-04100-000-0170
- 431 Golf Club Cir
- 12256 Florida 81
- 13468 Florida 81
- 13796 Florida 81
- 3 Acres Antioch Cemetery Rd
- Lot 2 Parcels Antioch Cemetery Rd
- Lot Antioch Cemetery 17 11 Acres Rd
- Lot Antioch Cemetery 17 02 Acres Rd
- 9219 State Rd
- TBD State Rd
- 0 Veterans Ln
- 215 Pine Ln
- 157 Pine Ln
- 770 Don Graff Rd
- 331 Brushed Dunes Cir
- Lot 18C Fairway Crossing
- 872 Brushed Dunes Cir
- 379 Fairway Crossing
- xxxx Highway 20 E
- 103 Alleyoak Ln
- 493 Choctawhatchee River Rd
- 45 Splendor Run
- 181 Huckleberry St
- 507 Alleyoak Ln Unit Lot 1-2
- 50 Sedge Cir
- 211 Gray Owl Dr
- 15031 331 Business Unit 107
- 58 Sandhill Ct
- 12 Benton Blvd
- 185 Marquis Way
- 44 N Sand Palm Rd
- 29 S Sand Palm Rd Unit 24
- 47 S Sand Palm Rd
- 31 N Sand Palm Rd
- 15284 Business Highway 331 Hwy Unit 10A
- 15284 331 Business Unit 4A
- 119 N Sand Palm Rd
- 832 Whispering Creek Ave
- 131 N Sand Palm Rd Unit Vista Unit
- 142 N Sand Palm Rd
