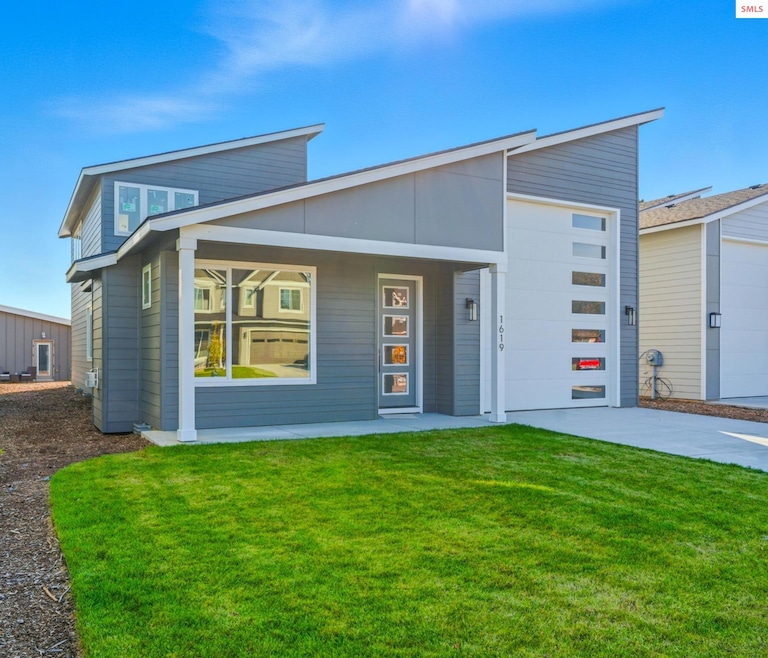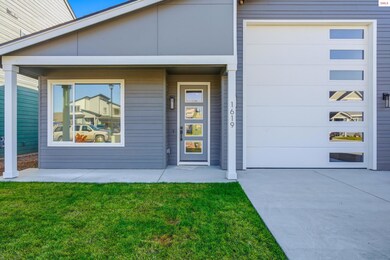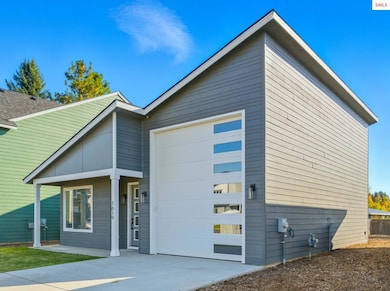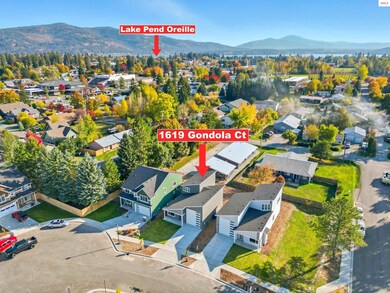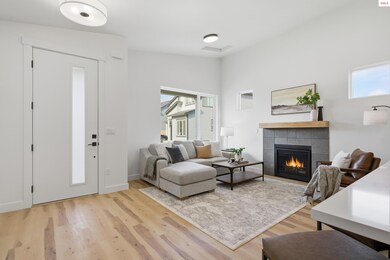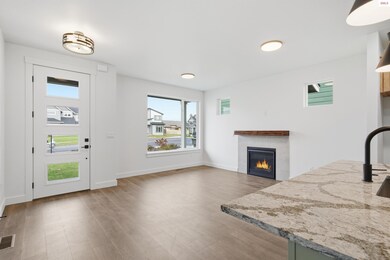1619 Gondola Ct Sandpoint, ID 83864
Estimated payment $3,663/month
Highlights
- Public Water Access
- RV or Boat Parking
- Contemporary Architecture
- New Construction
- Primary Bedroom Suite
- No HOA
About This Home
Experience modern Sandpoint living in this stunning new construction home, ideally located in sought-after Midtown, just steps from the library, schools, and parks. A true standout, this home showcases striking rooflines and clean architectural lines, bringing a fresh contemporary style rarely seen in town. The highlight of this property is the massive 15' × 37' RV garage with a 16-foot-high door, offering unparalleled space for your RV, boat, or adventure gear. A rare find in a neighborhood setting, it’s the perfect basecamp for North Idaho recreation. Inside, the home blends modern design and comfort. The gourmet kitchen is a showpiece, featuring Cambria Quartz countertops in an elegant Galloway finish, whose lush earth tones and rich mineral deposits create a stunning visual centerpiece. The cabinetry combines rustic alder with a Mojave finish alongside a vibrant verde green island, forming a magnificent pairing of natural texture and color. Complemented by a subway tile backsplash, matte black hardware, modern pendant lighting, a six-burner natural gas stove, and a farmhouse sink, this kitchen achieves the perfect balance of sophistication and warmth. The open living area is welcoming and bright, anchored by a large picture window and gas fireplace accented with a rustic wood-beam mantle. Two primary ensuite bedrooms provide flexibility - one conveniently located on the main level, and an expansive upper-level suite offering generous space, a walk-in closet, and thoughtful design details. Tastefully finished inside and out, the home reflects quality craftsmanship and attention to detail. With front yard landscaping and a sprinkler system for easy care, this home offers a refined, low-maintenance lifestyle with modern appeal - a rare contemporary retreat in the heart of Sandpoint.
Home Details
Home Type
- Single Family
Est. Annual Taxes
- $1,012
Year Built
- Built in 2025 | New Construction
Lot Details
- 5,227 Sq Ft Lot
- Level Lot
- Sprinkler System
Home Design
- Contemporary Architecture
- Concrete Foundation
- Frame Construction
Interior Spaces
- 1,495 Sq Ft Home
- 1.5-Story Property
- Ceiling Fan
- Pendant Lighting
- Self Contained Fireplace Unit Or Insert
- Double Pane Windows
- Vinyl Clad Windows
- Insulated Windows
- Family Room
- First Floor Utility Room
Kitchen
- Oven or Range
- Built-In Microwave
- Dishwasher
- Farmhouse Sink
- Disposal
Bedrooms and Bathrooms
- 3 Bedrooms
- Primary Bedroom Suite
- Walk-In Closet
- 3 Bathrooms
Laundry
- Laundry Room
- Laundry on main level
Parking
- 2 Car Attached Garage
- Garage Door Opener
- RV or Boat Parking
Outdoor Features
- Public Water Access
- Covered Patio or Porch
Schools
- Farmin/Stidwell Elementary School
- Sandpoint Middle School
- Sandpoint High School
Utilities
- Forced Air Heating System
- Heating System Uses Natural Gas
- Electricity To Lot Line
- Gas Available
Community Details
- No Home Owners Association
- Built by TA Liesy Homes NW
Listing and Financial Details
- Assessor Parcel Number RPS39580000090A
Map
Home Values in the Area
Average Home Value in this Area
Tax History
| Year | Tax Paid | Tax Assessment Tax Assessment Total Assessment is a certain percentage of the fair market value that is determined by local assessors to be the total taxable value of land and additions on the property. | Land | Improvement |
|---|---|---|---|---|
| 2025 | $1,013 | $164,456 | $164,456 | $0 |
| 2024 | $1,013 | $164,456 | $164,456 | $0 |
| 2023 | -- | $164,456 | $164,456 | $0 |
Property History
| Date | Event | Price | List to Sale | Price per Sq Ft |
|---|---|---|---|---|
| 11/13/2025 11/13/25 | For Sale | $679,000 | -- | $454 / Sq Ft |
Purchase History
| Date | Type | Sale Price | Title Company |
|---|---|---|---|
| Warranty Deed | -- | Titleone |
Mortgage History
| Date | Status | Loan Amount | Loan Type |
|---|---|---|---|
| Closed | $560,000 | Construction |
Source: Selkirk Association of REALTORS®
MLS Number: 20252735
APN: RPS39-580-000090A
- 1623 Gondola Ct
- 1607 Gondola Ct
- 1523 Nicholas Way
- 1509 Cedar St
- 1523 Main St
- 624 N Monroe Ave
- NNA Washington St Lot 21
- 207 S Lincoln Ave
- 1106 Larch St
- 1106 Larch St Unit A
- 1721 Larch St
- 620 Oak St
- 1016 N Jefferson Ave
- 619 N Florence Ave
- 907 Ruth Ave
- 819 Cedar St
- 1123 Chestnut St
- 711 N Florence Ave
- 327 S Olive Ave Unit J
