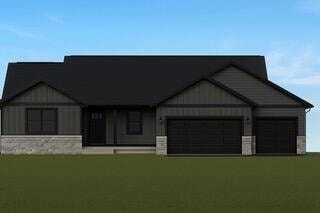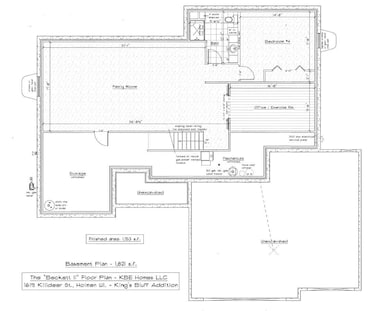1619 Killdeer St Holmen, WI 54636
Estimated payment $2,840/month
Highlights
- New Construction
- Vaulted Ceiling
- Mud Room
- Open Floorplan
- Ranch Style House
- 3 Car Attached Garage
About This Home
UNDER CONSTUCTION - Live spaciously & stylishly in this stunning brand new 4 BR, 3 BA contemporary ranch. Featuring the BECKETT II flr plan w/an open-concept kitchen, dining & living area w/access to the covered patio-perfect for entertaining! As you step into the open kitchen, your eyes are immediately drawn to the centerpiece island topped w/gleaming countertops. This island isn't just a surface for prep work; it's the heart of the kitchen. Soo many features: inc. LR w/gas firepl. to cozy up to, convenient mudroom/laundry off the oversized 3 car garage, master suite w/a walk-in closet & bath w/ceramic tile walk-in shower & glass shower door, FINISHED lower-level w/a spacious family room, 4th BR, 3rd BA & bonus office/exercise room & ample storage. One owner is a licensed in agent in WI.
Home Details
Home Type
- Single Family
Est. Annual Taxes
- $100
Parking
- 3 Car Attached Garage
- Garage Door Opener
- Driveway
Home Design
- New Construction
- Ranch Style House
- Poured Concrete
- Vinyl Siding
- Clad Trim
Interior Spaces
- Open Floorplan
- Vaulted Ceiling
- Gas Fireplace
- Mud Room
- Stone Flooring
Kitchen
- Kitchen Island
- Disposal
Bedrooms and Bathrooms
- 4 Bedrooms
- Split Bedroom Floorplan
- Walk-In Closet
- 3 Full Bathrooms
Finished Basement
- Basement Fills Entire Space Under The House
- Basement Ceilings are 8 Feet High
- Sump Pump
- Finished Basement Bathroom
- Basement Windows
Schools
- Prairie View Elementary School
- Holmen Middle School
- Holmen High School
Utilities
- Forced Air Heating and Cooling System
- Heating System Uses Natural Gas
Additional Features
- Patio
- 0.29 Acre Lot
Community Details
- King's Bluff Estates Subdivision
Listing and Financial Details
- Assessor Parcel Number 014004696000
Map
Home Values in the Area
Average Home Value in this Area
Property History
| Date | Event | Price | List to Sale | Price per Sq Ft |
|---|---|---|---|---|
| 11/26/2025 11/26/25 | For Sale | $549,900 | -- | $185 / Sq Ft |
Source: Metro MLS
MLS Number: 1943986
APN: 014-004696-000
- 3017 Red Clover St
- 1628 Red Clover St
- 1624 Red Clover St
- 0 Schaller Blvd
- 3311 Horton St
- Lot 18 Bluffview Business Park -
- 1954 Mcgilvray Way
- 1827 Golden Gate Way
- Lot 4 Bluffview Business Park -
- 1810 Granary St
- 1927 Golden Gate Way
- 1769 Arches Dr
- 1957 Golden Gate Way
- 1818 Arches Dr
- N7829 Bluffview Ct
- 1828 Arches Dr
- 1838 Arches Dr
- Lot 14 Bluffview Business Park -
- 3430 McWain Dr
- 1908 Arches Dr
- 1606-1616 Praire Place
- 621-629 Amy Dr
- 100 S Holmen Dr
- 960-970 Linden Dr
- 1000 Linden Dr
- 1000 Linden Dr
- 1000 Linden Dr
- 3003-3013 North Ct
- 20427 W Clark Ave Unit 11
- 20496 W Clark Ave
- 16899 S 12th St Unit C11
- 475 Century Place
- 475 Century Place
- 475 Century Place
- 455 Century Place
- 455 Century Place
- 455 Century Place
- 435 Century Place
- 435 Century Place
- 435 Century Place
Ask me questions while you tour the home.



