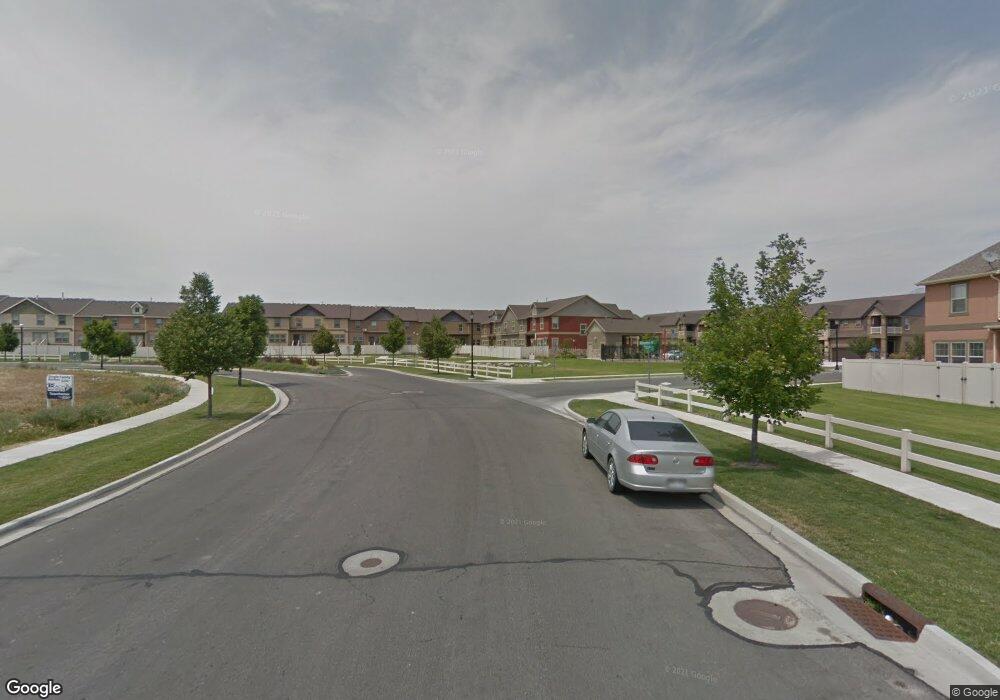1619 N Venetian Way Unit 207 Saratoga Springs, UT 84045
Estimated Value: $407,000 - $422,895
3
Beds
3
Baths
2,160
Sq Ft
$192/Sq Ft
Est. Value
About This Home
This home is located at 1619 N Venetian Way Unit 207, Saratoga Springs, UT 84045 and is currently estimated at $415,474, approximately $192 per square foot. 1619 N Venetian Way Unit 207 is a home located in Utah County with nearby schools including Riverview Elementary School, Vista Heights Middle School, and Westlake High School.
Ownership History
Date
Name
Owned For
Owner Type
Purchase Details
Closed on
Sep 6, 2023
Sold by
Williams Tyler and Williams Samantha
Bought by
Lucas Ashley
Current Estimated Value
Home Financials for this Owner
Home Financials are based on the most recent Mortgage that was taken out on this home.
Original Mortgage
$280,000
Outstanding Balance
$273,893
Interest Rate
6.81%
Mortgage Type
New Conventional
Estimated Equity
$141,581
Purchase Details
Closed on
Mar 5, 2021
Sold by
Risenhoover Justine and Risenhoover Kaden
Bought by
Williams Tyler and Williams Samantha
Home Financials for this Owner
Home Financials are based on the most recent Mortgage that was taken out on this home.
Original Mortgage
$280,000
Interest Rate
2.7%
Mortgage Type
New Conventional
Purchase Details
Closed on
Jul 15, 2020
Sold by
Redd Alice
Bought by
Risenhoover Justine and Risenhoover Kaden
Home Financials for this Owner
Home Financials are based on the most recent Mortgage that was taken out on this home.
Original Mortgage
$292,929
Interest Rate
3.1%
Mortgage Type
New Conventional
Purchase Details
Closed on
Aug 30, 2018
Sold by
Poulsen Wade G and Poulsen Kali
Bought by
Redd Alice
Purchase Details
Closed on
Apr 11, 2014
Sold by
Goldsworth Real Estate Inc
Bought by
Poulsen Wade G and Poulsen Kali
Home Financials for this Owner
Home Financials are based on the most recent Mortgage that was taken out on this home.
Original Mortgage
$196,374
Interest Rate
4.32%
Mortgage Type
New Conventional
Purchase Details
Closed on
Dec 1, 2000
Sold by
Toombs Harold C
Bought by
Nilsson Caly and Williams Lonnie
Home Financials for this Owner
Home Financials are based on the most recent Mortgage that was taken out on this home.
Original Mortgage
$159,900
Interest Rate
7.71%
Mortgage Type
Seller Take Back
Create a Home Valuation Report for This Property
The Home Valuation Report is an in-depth analysis detailing your home's value as well as a comparison with similar homes in the area
Home Values in the Area
Average Home Value in this Area
Purchase History
| Date | Buyer | Sale Price | Title Company |
|---|---|---|---|
| Lucas Ashley | -- | Titan Title | |
| Williams Tyler | -- | Investors Title | |
| Risenhoover Justine | -- | Old Republic Title Orem | |
| Redd Alice | -- | Vanguard Title Ins Agency | |
| Poulsen Wade G | -- | Security Title & Abstract | |
| Nilsson Caly | -- | Security Title & Abstract |
Source: Public Records
Mortgage History
| Date | Status | Borrower | Loan Amount |
|---|---|---|---|
| Open | Lucas Ashley | $280,000 | |
| Previous Owner | Williams Tyler | $280,000 | |
| Previous Owner | Risenhoover Justine | $292,929 | |
| Previous Owner | Poulsen Wade G | $196,374 | |
| Previous Owner | Nilsson Caly | $159,900 |
Source: Public Records
Tax History Compared to Growth
Tax History
| Year | Tax Paid | Tax Assessment Tax Assessment Total Assessment is a certain percentage of the fair market value that is determined by local assessors to be the total taxable value of land and additions on the property. | Land | Improvement |
|---|---|---|---|---|
| 2025 | $1,820 | $216,095 | $57,800 | $335,100 |
| 2024 | $1,820 | $218,625 | $0 | $0 |
| 2023 | $1,609 | $207,790 | $0 | $0 |
| 2022 | $1,722 | $216,865 | $0 | $0 |
| 2021 | $1,550 | $291,500 | $43,700 | $247,800 |
| 2020 | $1,446 | $266,900 | $40,000 | $226,900 |
| 2019 | $1,307 | $250,000 | $37,500 | $212,500 |
| 2018 | $1,137 | $205,100 | $30,800 | $174,300 |
| 2017 | $1,066 | $102,905 | $0 | $0 |
| 2016 | $1,148 | $102,850 | $0 | $0 |
| 2015 | $1,210 | $102,850 | $0 | $0 |
| 2014 | $333 | $28,000 | $0 | $0 |
Source: Public Records
Map
Nearby Homes
- 3929 W Orinda Dr
- 3874 W Orinda Dr
- 612 N Canvasback Dr
- 3728 Orinda Dr Unit 1571
- 3716 Orinda Dr Unit 1573
- 335 E Levengrove Dr Unit 1132
- 341 E Levengrove Dr Unit 1133
- 347 E Levengrove Dr Unit 1134
- 3733 W 620 N
- 251 Sunshine Dr
- 3741 W 670 N
- 3590 W Grassland Dr
- 3942 W Harmony Dr
- 4477 N McKechnie Way Unit 1105
- 4489 N McKechnie Way Unit 1107
- 4414 N Buckstone Dr Unit 1084
- 748 N 3770 W
- Morgan Plan at River Point
- Nora Plan at River Point
- Nathan Plan at River Point
- 1619 N Venetian Way
- 1613 N Venetian Way Unit 206
- 1613 N Venetian Way
- 1621 N Venetian Way Unit 208
- 1621 N Venetian Way
- 1613 Venetian Way
- 1611 N Venetian Way Unit 205
- 1611 N Venetian Way
- 1627 N Venetian Way Unit 209
- 1627 N Venetian Way
- 1629 N Venetian Way Unit 210
- 1603 N Venetian Way Unit 204
- 1603 N Venetian Way
- 1601 N Venetian Way
- 1601 N Venetian Way Unit 203
- 1618 N Venetian Way Unit 226
- 1618 N Venetian Way
- 1622 N Venetian Way Unit 225
- 1622 N Venetian Way
- 1606 N Catagena Park Way Unit 244
