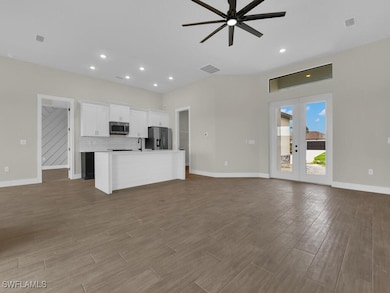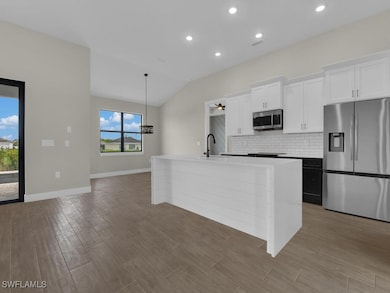
1619 NW 17th St Cape Coral, FL 33993
Mariner NeighborhoodEstimated payment $3,045/month
Highlights
- New Construction
- Concrete Pool
- Canal Access
- Cape Elementary School Rated A-
- Waterfront
- Canal View
About This Home
Discover the brand-new Custom Douglas Brooke Home on waterfront lot featuring 4 bedrooms, 2 bathrooms, and a 3-car garage, complete with impact-resistant windows and doors. Spanning over 2000 square feet, this home is adorned with high-end finishes. Step through the impact-resistant glass double doors and into a spacious great room showcasing elegant dark wood-look tile, soaring ceilings, and sliding doors that lead to an expansive pool area. The kitchen boasts crisp white upper cabinets, striking black lower cabinets, quartz countertops, and stainless-steel appliances. A large island separates the kitchen from the living space. Adjacent to the kitchen is a huge walk-in pantry and a sizable laundry room with a sink. The dining area, set behind the kitchen, features a vaulted ceiling. The master suite is a true retreat with walk-in closets and an ensuite bathroom with dual vanities and a walk-in glass shower. The home's guest wing offers three additional large bedrooms and a full bathroom. Completing this residence is a generous 3-car garage and a pool equipped with an alarm system. Additional features include in-wall pest control, pre-wiring for cable in the master and living rooms, smart home capabilities, and impact-rated windows and doors. Close to shopping, nightlife, boat ramps, hospitals, major airports and so much more! Rates as low as 3.99% for well qualified buyers with DBL Home Mortgage. 4116 NE 21ST PL SITS ON FRESH WATER CANAL LOT. NO FLOOD ZONE. NO HOA FEES. 3-D video is of model home with same floorplan.
Home Details
Home Type
- Single Family
Est. Annual Taxes
- $925
Year Built
- Built in 2025 | New Construction
Lot Details
- 10,019 Sq Ft Lot
- Lot Dimensions are 80 x 125 x 80 x 125
- Waterfront
- Northeast Facing Home
- Fenced
- Rectangular Lot
- Sprinkler System
- Property is zoned R1-W
Parking
- 3 Car Attached Garage
- Garage Door Opener
- Driveway
Home Design
- Shingle Roof
- Stucco
Interior Spaces
- 2,013 Sq Ft Home
- 1-Story Property
- Tray Ceiling
- Cathedral Ceiling
- Ceiling Fan
- Great Room
- Combination Dining and Living Room
- Tile Flooring
- Canal Views
Kitchen
- Breakfast Bar
- Walk-In Pantry
- Self-Cleaning Oven
- Range
- Microwave
- Ice Maker
- Dishwasher
Bedrooms and Bathrooms
- 4 Bedrooms
- Split Bedroom Floorplan
- Maid or Guest Quarters
- 2 Full Bathrooms
- Dual Sinks
- Shower Only
- Separate Shower
Laundry
- Laundry Tub
- Washer and Dryer Hookup
Home Security
- Impact Glass
- High Impact Door
- Fire and Smoke Detector
Pool
- Concrete Pool
- In Ground Pool
Outdoor Features
- Canal Access
- Open Patio
- Porch
Utilities
- Central Heating and Cooling System
- Well
- Water Purifier
- Septic Tank
- Cable TV Available
Community Details
- No Home Owners Association
- Cape Coral Subdivision
Listing and Financial Details
- Legal Lot and Block 10&11 / 3847
- Assessor Parcel Number 33-43-23-C3-03847.0100
Map
Home Values in the Area
Average Home Value in this Area
Tax History
| Year | Tax Paid | Tax Assessment Tax Assessment Total Assessment is a certain percentage of the fair market value that is determined by local assessors to be the total taxable value of land and additions on the property. | Land | Improvement |
|---|---|---|---|---|
| 2024 | $954 | $32,836 | $29,851 | -- |
| 2023 | $924 | $29,851 | $30,268 | $0 |
| 2022 | $810 | $27,450 | $27,450 | $0 |
| 2021 | $557 | $12,500 | $12,500 | $0 |
| 2020 | $513 | $10,200 | $10,200 | $0 |
| 2019 | $542 | $13,000 | $13,000 | $0 |
| 2018 | $561 | $14,000 | $14,000 | $0 |
| 2017 | $525 | $13,243 | $13,243 | $0 |
| 2016 | $508 | $13,500 | $13,500 | $0 |
| 2015 | $464 | $12,000 | $12,000 | $0 |
| 2014 | -- | $12,000 | $12,000 | $0 |
| 2013 | -- | $7,600 | $7,600 | $0 |
Property History
| Date | Event | Price | Change | Sq Ft Price |
|---|---|---|---|---|
| 07/09/2025 07/09/25 | For Sale | $549,000 | +1120.0% | $273 / Sq Ft |
| 02/15/2024 02/15/24 | Sold | $45,000 | -10.0% | -- |
| 02/15/2024 02/15/24 | Pending | -- | -- | -- |
| 12/04/2023 12/04/23 | For Sale | $50,000 | +270.4% | -- |
| 01/10/2021 01/10/21 | Sold | $13,500 | -9.4% | -- |
| 12/11/2020 12/11/20 | Pending | -- | -- | -- |
| 01/06/2019 01/06/19 | For Sale | $14,900 | -- | -- |
Purchase History
| Date | Type | Sale Price | Title Company |
|---|---|---|---|
| Warranty Deed | $45,000 | Superior Title | |
| Warranty Deed | $13,500 | Bay Breeze Title Svcs Llc | |
| Warranty Deed | $248,000 | Bay Breeze Title Svcs Llc | |
| Warranty Deed | $5,000 | -- |
Similar Homes in the area
Source: Florida Gulf Coast Multiple Listing Service
MLS Number: 225060321
APN: 33-43-23-C3-03847.0100
- 1623 NW 17th St
- 1624 NW 17th St
- 1620 NW 17th Terrace Unit 72
- 1707 NW 17th St
- 1702 NW 17th St
- 1702 NW 17th Terrace
- 1607 NW 17th St
- 1613 NW 16th Terrace
- 1528 NW 17th St
- 1604 NW 18th St
- 317 NW 16th Place
- 2109 NW 16th Place
- 1422 NW 16th Place
- 110 NW 16th Terrace
- 1622 NW 18th Terrace
- 2522 NW 15th Place
- 1513 NW 17th St
- 1708 Diplomat Pkwy W
- 1731 Diplomat Pkwy W
- 539 Diplomat Pkwy W
- 1601 NW 17th Terrace
- 2027 NW 16th Place
- 1617 NW 18th St
- 1622 NW 18th Terrace
- 1701 NW 15th Place
- 1026 Chiquita Blvd N
- 1709 NW 15th Ave
- 2001 Diplomat Pkwy W
- 1825 NW 20th Ave
- 1823 NW 20th St
- 1827 NW 20th St
- 2012 NW 16th Terrace
- 1804 NW 20th Place
- 1230 NW 19th St
- 1206 NW 16th Terrace
- 2109 NW 17th Place
- 1206 NW 16th Terrace
- 1929 NW 20th St
- 1232 NW 15th Place
- 2001 NW 20th St






