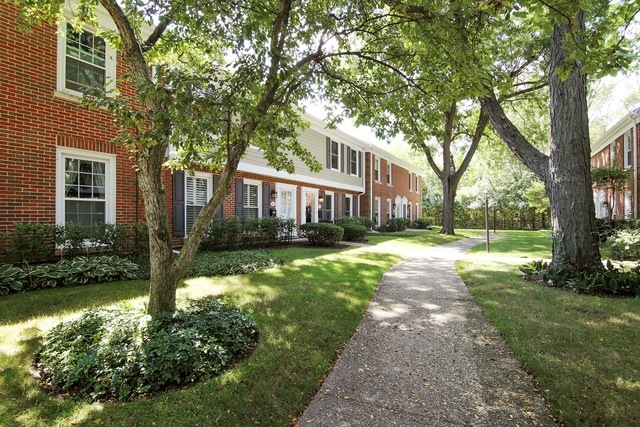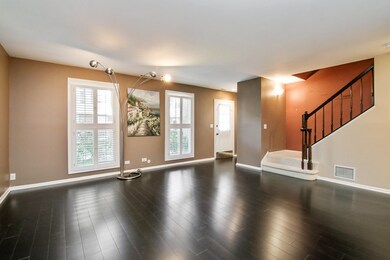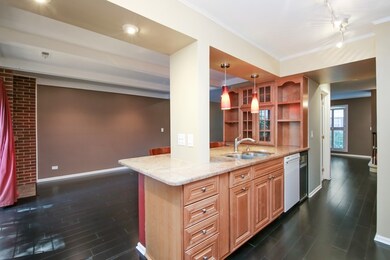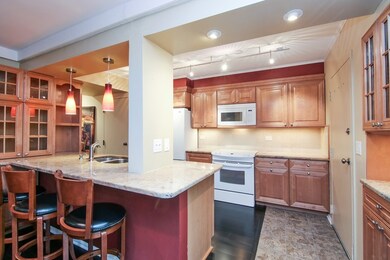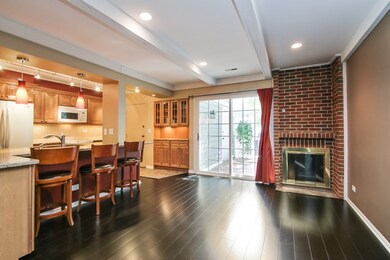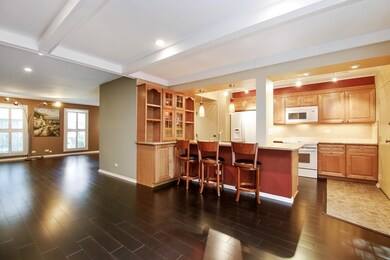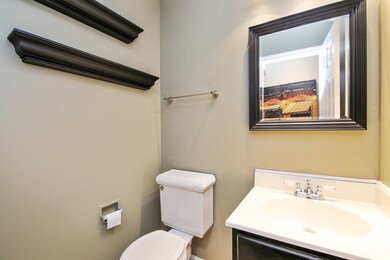
1619 Pebblecreek Dr Unit 44 Glenview, IL 60025
Highlights
- In Ground Pool
- Landscaped Professionally
- Attached Garage
- Pleasant Ridge Elementary School Rated A-
- Wood Flooring
- Breakfast Bar
About This Home
As of April 2018*****Fantastic find***** Why pay $500,00+ for spectacular amenities. This townhome has it all. Open floor plan allows a variety of options for placing furniture & using the space. Gorgeous Bamboo floors on the first level. State of the art kitchen w/Granite countertops, custom Maple cabinets w/a built in area w/glass inserts, a wine cooler, breakfast bar & quality appliances. There is also crown molding, 6 panel drs, designer decor & lighting & Travertine marble. The family room has a fireplace & sliding doors to a lovely, private tiled patio & brick paver walkway. The second level has 2 MASTER SUITES one w/a walk in closet. Each bedroom has a private, beautiful bath. Central air replaced in June of 2009, & furnace replaced in March of 2012. There is an attached garage with good storage & an access door to the patio. The windows have been replaced. All the buildings have brick & replaced Hardy Board siding that was recently installed. The patio fencing has also been replaced.
Last Agent to Sell the Property
Maureen Morey
Berkshire Hathaway HomeServices Chicago License #475128267 Listed on: 01/23/2016

Last Buyer's Agent
@properties Christie's International Real Estate License #475165137

Property Details
Home Type
- Condominium
Est. Annual Taxes
- $5,552
Year Built
- 1978
HOA Fees
- $377 per month
Parking
- Attached Garage
- Driveway
- Parking Included in Price
Home Design
- Brick Exterior Construction
- Asphalt Shingled Roof
Interior Spaces
- Primary Bathroom is a Full Bathroom
- Attached Fireplace Door
- Storage
- Wood Flooring
Kitchen
- Breakfast Bar
- Oven or Range
- Microwave
- Dishwasher
- Wine Cooler
- Disposal
Laundry
- Laundry on upper level
- Dryer
- Washer
Outdoor Features
- In Ground Pool
- Patio
Utilities
- Forced Air Heating and Cooling System
- Heating System Uses Gas
- Lake Michigan Water
- Cable TV Available
Additional Features
- Landscaped Professionally
- Property is near a bus stop
Community Details
- Pets Allowed
Listing and Financial Details
- Homeowner Tax Exemptions
Ownership History
Purchase Details
Home Financials for this Owner
Home Financials are based on the most recent Mortgage that was taken out on this home.Purchase Details
Home Financials for this Owner
Home Financials are based on the most recent Mortgage that was taken out on this home.Purchase Details
Home Financials for this Owner
Home Financials are based on the most recent Mortgage that was taken out on this home.Purchase Details
Purchase Details
Home Financials for this Owner
Home Financials are based on the most recent Mortgage that was taken out on this home.Similar Homes in the area
Home Values in the Area
Average Home Value in this Area
Purchase History
| Date | Type | Sale Price | Title Company |
|---|---|---|---|
| Warranty Deed | $318,000 | Chicago Title | |
| Warranty Deed | $325,000 | Chicago Title Insurance Comp | |
| Warranty Deed | $373,000 | None Available | |
| Warranty Deed | $373,000 | Stewart Title Of Illinois | |
| Warranty Deed | $170,000 | -- |
Mortgage History
| Date | Status | Loan Amount | Loan Type |
|---|---|---|---|
| Open | $305,500 | New Conventional | |
| Closed | $300,000 | New Conventional | |
| Closed | $302,100 | New Conventional | |
| Previous Owner | $8,000 | Commercial | |
| Previous Owner | $260,000 | New Conventional | |
| Previous Owner | $35,000 | Credit Line Revolving | |
| Previous Owner | $200,000 | Unknown | |
| Previous Owner | $199,500 | Unknown | |
| Previous Owner | $10,000 | Credit Line Revolving | |
| Previous Owner | $155,000 | Unknown | |
| Previous Owner | $167,000 | Unknown | |
| Previous Owner | $153,000 | No Value Available |
Property History
| Date | Event | Price | Change | Sq Ft Price |
|---|---|---|---|---|
| 04/27/2018 04/27/18 | Sold | $318,000 | -3.3% | -- |
| 03/26/2018 03/26/18 | Pending | -- | -- | -- |
| 03/24/2018 03/24/18 | For Sale | $329,000 | +1.2% | -- |
| 05/31/2016 05/31/16 | Sold | $325,000 | -4.1% | -- |
| 03/11/2016 03/11/16 | Pending | -- | -- | -- |
| 01/23/2016 01/23/16 | For Sale | $338,900 | -- | -- |
Tax History Compared to Growth
Tax History
| Year | Tax Paid | Tax Assessment Tax Assessment Total Assessment is a certain percentage of the fair market value that is determined by local assessors to be the total taxable value of land and additions on the property. | Land | Improvement |
|---|---|---|---|---|
| 2024 | $5,552 | $28,401 | $5,645 | $22,756 |
| 2023 | $5,373 | $28,401 | $5,645 | $22,756 |
| 2022 | $5,373 | $28,401 | $5,645 | $22,756 |
| 2021 | $4,633 | $21,946 | $4,636 | $17,310 |
| 2020 | $4,635 | $21,946 | $4,636 | $17,310 |
| 2019 | $4,570 | $25,339 | $4,636 | $20,703 |
| 2018 | $4,857 | $24,554 | $4,032 | $20,522 |
| 2017 | $5,497 | $24,554 | $4,032 | $20,522 |
| 2016 | $4,666 | $24,554 | $4,032 | $20,522 |
| 2015 | $3,846 | $18,773 | $3,225 | $15,548 |
| 2014 | $3,788 | $18,773 | $3,225 | $15,548 |
| 2013 | $3,659 | $18,773 | $3,225 | $15,548 |
Agents Affiliated with this Home
-

Seller's Agent in 2018
Margaret Gagliardo
@ Properties
(847) 287-4247
4 in this area
9 Total Sales
-

Buyer's Agent in 2018
Karla Thomas
Urb & Burb Realty
(773) 505-1121
61 Total Sales
-
M
Seller's Agent in 2016
Maureen Morey
Berkshire Hathaway HomeServices Chicago
Map
Source: Midwest Real Estate Data (MRED)
MLS Number: MRD09122818
APN: 04-26-400-073-1020
- 1649 Sequoia Trail
- 1504 Topp Ln Unit E
- 1804 Monroe Ct Unit 101804
- 1809 Jefferson Ave
- 1329 Glenwood Ave
- 1774 Rogers Ave
- 1347 London Ln
- 2000 Chestnut Ave Unit 507
- 1525 Evergreen Terrace
- 1430 Evergreen Terrace
- 2020 Chestnut Ave Unit 410
- 1215 Parker Dr
- 1430 Lehigh Ave Unit B2
- 1325 E Lake Ave
- 1329 Sanford Ln
- 1220 Depot St Unit 303
- 2101 Valley lo Ln
- 1545 Winnetka Rd Unit 1545
- 1724 Bluestem Ln Unit 2
- 1406 Meadow Ln
