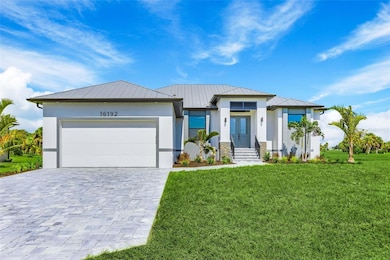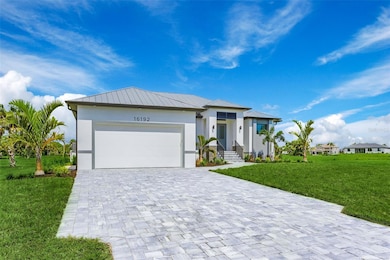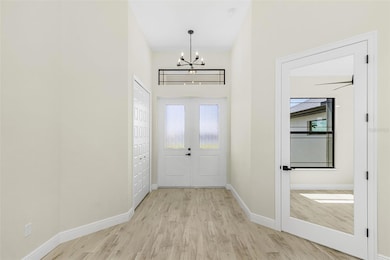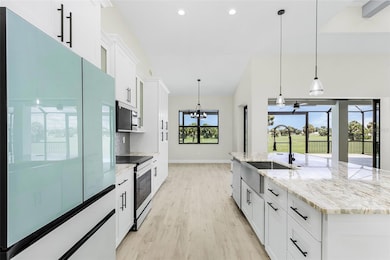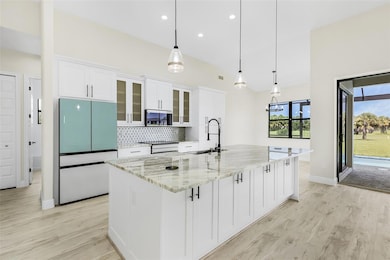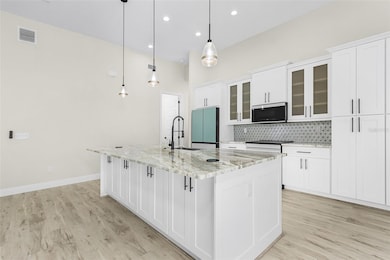16192 Lime Grove Ct Punta Gorda, FL 33955
Burnt Store NeighborhoodEstimated payment $3,472/month
Highlights
- 80 Feet of Pond Waterfront
- Property is near a marina
- New Construction
- Golf Course Community
- Screened Pool
- Pond View
About This Home
*NEW CONSTRUCTION POOL HOME* Come see this Customized Builder spec home that is conveniently located in the highly sought after Burnt Store Lakes Community! If peace and quiet along with amazing water views from rear of home that wrap around to the front is what you're looking for, then it doesn't get much better than this! This quaint 3+Den/3 bath Pool Home has many "convenience" upgraded features that are easily noticed upon walking through the front doors. Some notable upgraded features (inside) include: Impact Glass throughout, high end Samsung Smart Appliance package, tastefully selected Lighting & Fan package, Black Jacuzzi Tub in Master bath- with hand held wand feature, huge walk in shower with large bench, Custom wood shelving (Uppers & Mid's) in closets, Level 3 Granite, Luxury Vinyl plank flooring throughout, dove tail soft close cabinetry with additional cabinets for storage on back side of kitchen Island..as well as (2) pop up outlets/I-phone charging stations also located on kitchen Island.
Notable (exterior) features include: Privacy wall stubbed out with water & electric for future outdoor kitchen.. which also doubles for privacy just outside the master bedroom, fully automated Pool feature that gets programmed once Wi-Fi is brought to the home, "Picture frame" pool cage, custom wood-like vinyl planks on lanai ceiling, Brick paver driveway, Beautiful Rain Glass double entry doors, hand rail up the steps leading to front door as well as down from Pool lanai to rear of property, custom Bahama shutter above front entry, accent brick on front pillars, Epoxied garage floor, Metal Roof & Flat panel garage door!
When living in the Burnt Store Lakes Community, you're able to enjoy the 11 man made/fish filled Lakes, large park area with pavilions for your afternoon picnics, Canoe/Kayak launch & a fishing pier if you decide to throw a couple lines in the water! The neighboring community (Burnt Store Marina) offers membership options to their public Golf course, fitness center, two restaurants & what is noted as the largest deep water (boat launch and storge) Marina in SWFL! Transient location being just 20 minutes to Downtown Punta Gorda or to the heart of Cape Coral. Last but not least - for peace of mind. The existing home elevation sits 1.5 feet higher than the latest FEMA requirements for new construction! All Builder and Mechanical warranties will also convey with the sale of home.
Listing Agent
SIGNET REAL ESTATE INC. Brokerage Phone: 239-218-3123 License #3252535 Listed on: 08/27/2025
Home Details
Home Type
- Single Family
Est. Annual Taxes
- $932
Year Built
- Built in 2025 | New Construction
Lot Details
- 10,173 Sq Ft Lot
- Lot Dimensions are 120x97x101x93
- 80 Feet of Pond Waterfront
- Cul-De-Sac
- West Facing Home
- Metered Sprinkler System
- Landscaped with Trees
- Property is zoned RSF3.5
HOA Fees
- $41 Monthly HOA Fees
Parking
- 2 Car Attached Garage
Home Design
- Florida Architecture
- Block Foundation
- Slab Foundation
- Stem Wall Foundation
- Metal Roof
- Stucco
Interior Spaces
- 2,045 Sq Ft Home
- 1-Story Property
- Open Floorplan
- Crown Molding
- Tray Ceiling
- High Ceiling
- Ceiling Fan
- French Doors
- Sliding Doors
- Great Room
- Dining Room
- Home Office
- Storage Room
- Pond Views
- Walk-Up Access
Kitchen
- Eat-In Kitchen
- Range
- Microwave
- Dishwasher
- Stone Countertops
- Disposal
Flooring
- Concrete
- Luxury Vinyl Tile
Bedrooms and Bathrooms
- 3 Bedrooms
- Walk-In Closet
- Soaking Tub
Laundry
- Laundry in unit
- Washer and Electric Dryer Hookup
Home Security
- Storm Windows
- Fire and Smoke Detector
Eco-Friendly Details
- Energy-Efficient Appliances
- Energy-Efficient Windows
- Energy-Efficient Lighting
- Energy-Efficient Insulation
- Energy-Efficient Thermostat
Pool
- Screened Pool
- In Ground Pool
- Saltwater Pool
- Fence Around Pool
- Pool Alarm
- Pool Lighting
Outdoor Features
- Property is near a marina
- Enclosed Patio or Porch
- Exterior Lighting
- Rain Gutters
Location
- Property is near a golf course
Schools
- East Elementary School
- Punta Gorda Middle School
- Port Charlotte High School
Utilities
- Central Air
- Heating Available
- Vented Exhaust Fan
- Thermostat
- Electric Water Heater
- High Speed Internet
- Phone Available
- Cable TV Available
Listing and Financial Details
- Home warranty included in the sale of the property
- Visit Down Payment Resource Website
- Legal Lot and Block 3 / 843
- Assessor Parcel Number 422330276003
Community Details
Overview
- Association fees include ground maintenance, management, recreational facilities
- Dawn Califf Association, Phone Number (941) 639-5881
- Visit Association Website
- Built by Groff Building Contractors LLC
- Burnt Store Lakes Community
- Punta Gorda Isles Sec 21 Subdivision
- The community has rules related to deed restrictions, allowable golf cart usage in the community
Recreation
- Golf Course Community
- Park
- Trails
Map
Home Values in the Area
Average Home Value in this Area
Tax History
| Year | Tax Paid | Tax Assessment Tax Assessment Total Assessment is a certain percentage of the fair market value that is determined by local assessors to be the total taxable value of land and additions on the property. | Land | Improvement |
|---|---|---|---|---|
| 2025 | $932 | $34,000 | $34,000 | -- |
| 2024 | $940 | $34,000 | $34,000 | -- |
| 2023 | $940 | $34,000 | $34,000 | $0 |
| 2022 | $850 | $28,900 | $28,900 | $0 |
| 2021 | $531 | $8,500 | $8,500 | $0 |
| 2020 | $523 | $8,500 | $8,500 | $0 |
| 2019 | $553 | $11,050 | $11,050 | $0 |
| 2018 | $533 | $11,050 | $11,050 | $0 |
| 2017 | $536 | $12,750 | $12,750 | $0 |
| 2016 | $280 | $7,405 | $0 | $0 |
| 2015 | $264 | $6,732 | $0 | $0 |
| 2014 | $226 | $6,120 | $0 | $0 |
Property History
| Date | Event | Price | List to Sale | Price per Sq Ft | Prior Sale |
|---|---|---|---|---|---|
| 11/17/2025 11/17/25 | Price Changed | $634,900 | -0.6% | $310 / Sq Ft | |
| 10/24/2025 10/24/25 | Price Changed | $639,000 | -1.1% | $312 / Sq Ft | |
| 10/02/2025 10/02/25 | Price Changed | $645,900 | -1.4% | $316 / Sq Ft | |
| 09/22/2025 09/22/25 | Price Changed | $654,900 | -0.6% | $320 / Sq Ft | |
| 08/27/2025 08/27/25 | For Sale | $659,000 | +2245.2% | $322 / Sq Ft | |
| 04/28/2021 04/28/21 | Sold | $28,100 | +4.1% | -- | View Prior Sale |
| 04/08/2021 04/08/21 | Pending | -- | -- | -- | |
| 04/01/2021 04/01/21 | For Sale | $27,000 | -- | -- |
Purchase History
| Date | Type | Sale Price | Title Company |
|---|---|---|---|
| Warranty Deed | -- | None Listed On Document | |
| Deed | -- | -- | |
| Warranty Deed | $28,100 | Attorney | |
| Interfamily Deed Transfer | -- | -- | |
| Warranty Deed | $7,000 | -- | |
| Warranty Deed | $3,500 | -- |
Source: Stellar MLS
MLS Number: C7513384
APN: 422330276003
- 16208 San Edmundo Rd
- 16229 Cape Horn Blvd
- 16257 San Edmundo Rd
- 16265 San Edmundo Rd
- 24383 Belize Ct
- 24337 Contra Costa Ln
- 24468 Coffield Ct
- 24458 Coffield Ct
- 16258 Cape Horn Blvd
- 16210 Cape Horn Blvd
- 17013 Alpenhorn Ct
- 17261 Naiad Ct
- 24396 Gijon Ln
- 24377 Gijon Ln
- 24378 Gijon Ln
- 24443 Gijon Ln
- 24370 Gijon Ln
- 16124 Chitlan Ct
- 16251 Nogales Ct
- 16243 Nogales Ct
- 24378 Belize Ct
- 16572 San Edmundo Rd Unit 122
- 16572 San Edmundo Rd Unit 123
- 16572 San Edmundo Rd
- 25041 Alcazar Dr
- 16363 Alcira Cir
- 25064 Esmeralda Ct
- 25074 Esmeralda Ct
- 16063 Dinal Dr
- 16198 Alcira Cir
- 25118 Doredo Dr
- 25372 Estrada Cir
- 16110 Alcira Cir
- 16245 Paloma Ct
- 25181 Doredo Dr
- 24279 Yacht Club Blvd
- 25360 Puerta Dr
- 16314 Minorca Dr
- 16049 Juarez Cir
- 25369 Doredo Dr

